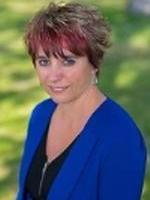Amy Ripley
- 780-881-7282
- 780-672-7761
- 780-672-7764
- [email protected]
-
Battle River Realty
4802-49 Street
Camrose, AB
T4V 1M9
SELLER HAS JUST REPLACED SHINGLES FOR YOU! Welcome to this charming 2 story home nestled in the coveted Springwood Estates! This stunning home boasts over 2200 sqft of living space and is situated on an expansive oversized lot spanning 9601 sqft, offering ultimate privacy with no neighbors behind as it backs onto the serene Sawridge Creek. As you step inside, you'll be greeted by upgraded flooring throughout the main level, accentuating the contemporary design. The cozy living room features a modern electric fireplace, creating the perfect ambiance for relaxation and entertainment. The spacious oak kitchen is a chef's dream, adorned with sleek black appliances, granite countertops, travertine tile backsplash, and a convenient walk-in pantry. The airy dining area seamlessly transitions into the inviting 3-season screened sunroom, providing a tranquil retreat to enjoy the private yard. Venture downstairs to discover the finished basement, complete with a built-in bar, large cozy family room with rich espresso wood features, a 3-piece bath, and the 4th bedroom – ideal for hosting guests or unwinding after a long day. On the top level, you'll find the primary suite that boasts ample storage with 2 closets and a spacious 4-piece ensuite featuring a luxurious claw foot tub. Two additional generously sized bedrooms and a bonus room over the garage offer versatility and functionality, with the added convenience of the laundry on the same floor as the bedrooms. Both bathrooms upstairs have been tastefully renovated within the last 7 years. The 20x30 double attached garage is truly a man cave, boasting decorative tile flooring and an exposed concrete driveway/walks, adding to the charm and curb appeal of this exceptional home. With its desirable location in Springwood and now Brand New Shingles, this home offers the perfect blend of luxury, comfort, and is a "Great Bang for your Buck!" Can you see your family here? (id:50955)
| MLS® Number | A2118935 |
| Property Type | Single Family |
| Amenities Near By | Golf Course, Park |
| Community Features | Golf Course Development, Lake Privileges, Fishing |
| Features | Pvc Window, No Neighbours Behind, French Door, Environmental Reserve |
| Parking Space Total | 5 |
| Plan | 9323008 |
| Structure | Deck |
| Bathroom Total | 4 |
| Bedrooms Above Ground | 3 |
| Bedrooms Below Ground | 1 |
| Bedrooms Total | 4 |
| Appliances | Refrigerator, Dishwasher, Stove, Dryer, Microwave Range Hood Combo, Window Coverings, Garage Door Opener, Washer & Dryer |
| Basement Development | Finished |
| Basement Type | Full (finished) |
| Constructed Date | 1994 |
| Construction Material | Poured Concrete, Wood Frame |
| Construction Style Attachment | Detached |
| Cooling Type | Central Air Conditioning |
| Exterior Finish | Concrete |
| Fireplace Present | Yes |
| Fireplace Total | 1 |
| Flooring Type | Carpeted, Vinyl |
| Foundation Type | Poured Concrete |
| Half Bath Total | 1 |
| Heating Fuel | Natural Gas |
| Heating Type | Forced Air |
| Stories Total | 2 |
| Size Interior | 2238 Sqft |
| Total Finished Area | 2238 Sqft |
| Type | House |
| Attached Garage | 2 |
| Other |
| Acreage | No |
| Fence Type | Not Fenced |
| Land Amenities | Golf Course, Park |
| Landscape Features | Landscaped, Lawn |
| Size Depth | 46.94 M |
| Size Frontage | 19.51 M |
| Size Irregular | 9601.00 |
| Size Total | 9601 Sqft|7,251 - 10,889 Sqft |
| Size Total Text | 9601 Sqft|7,251 - 10,889 Sqft |
| Surface Water | Creek Or Stream |
| Zoning Description | R1a |
| Level | Type | Length | Width | Dimensions |
|---|---|---|---|---|
| Second Level | 4pc Bathroom | 10.00 Ft x 6.50 Ft | ||
| Second Level | 4pc Bathroom | 12.92 Ft x 9.75 Ft | ||
| Second Level | Bedroom | 11.00 Ft x 13.42 Ft | ||
| Second Level | Bedroom | 8.83 Ft x 13.42 Ft | ||
| Second Level | Laundry Room | 10.58 Ft x 23.42 Ft | ||
| Second Level | Primary Bedroom | 13.08 Ft x 13.42 Ft | ||
| Basement | 3pc Bathroom | 11.75 Ft x 6.92 Ft | ||
| Basement | Bedroom | 11.58 Ft x 11.17 Ft | ||
| Basement | Recreational, Games Room | 20.75 Ft x 16.25 Ft | ||
| Basement | Furnace | 11.75 Ft x 6.42 Ft | ||
| Main Level | 2pc Bathroom | 4.42 Ft x 4.92 Ft | ||
| Main Level | Dining Room | 8.75 Ft x 11.92 Ft | ||
| Main Level | Foyer | 8.33 Ft x 10.92 Ft | ||
| Main Level | Kitchen | 12.08 Ft x 16.00 Ft | ||
| Main Level | Living Room | 13.00 Ft x 15.92 Ft | ||
| Main Level | Den | 12.92 Ft x 10.42 Ft | ||
| Main Level | Sunroom | 10.75 Ft x 11.58 Ft |



