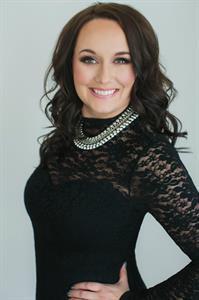Sheena Gamble
Realtor®
- 780-678-1283
- 780-672-7761
- 780-672-7764
- [email protected]
-
Battle River Realty
4802-49 Street
Camrose, AB
T4V 1M9
This executive-built bungalow, located in the desirable Vistas, was constructed in 2022 and boasts modern amenities and luxurious finishes. The home features four spacious bedrooms (one is used as a den on main floor)and three baths. The kitchen is adorned with Maple cabinetry, Quartz countertops, a gas stove, double electric ovens, and a granite sink with a garburator. The property includes a heated triple garage with durable epoxy floors, making it practical and easy to maintain. The exterior is encased in hardy plank for durability and aesthetic appeal. Additional exterior highlights include Gemstone outdoor lighting, dura decks front and back, Outdoor deck speakers for outdoor enjoyment. Also, there is outdoor storage provided by a 10 x 20 storage shed.The primary suite offers a touch of luxury with a fully tiled walk-in shower, dual vanity sinks, a walk-in closet, and beautiful westward views from the bedroom window. The basement is fully finished, hosting two large bedrooms, a four-piece bathroom, and a theater room with a 120-inch projector screen for movie nights. The epoxy floors extend to the storage room in basement, ensuring durability. Front door adds a touch of class to the home's entrance.With its large open-concept main floor, including main floor laundry, and a stone-faced fireplace with a mantle, this home is perfect for a family or a retiring couple looking for a blend of comfort and elegance. Attention to detail is evident in all areas of this home. (id:50955)
| MLS® Number | A2163387 |
| Property Type | Single Family |
| AmenitiesNearBy | Park, Playground, Schools, Shopping |
| Features | Closet Organizers, Level, Gas Bbq Hookup |
| ParkingSpaceTotal | 3 |
| Plan | 1512052 |
| Structure | Deck |
| BathroomTotal | 3 |
| BedroomsAboveGround | 2 |
| BedroomsBelowGround | 2 |
| BedroomsTotal | 4 |
| Appliances | Refrigerator, Gas Stove(s), Dishwasher, Oven, Hood Fan |
| ArchitecturalStyle | Bungalow |
| BasementDevelopment | Finished |
| BasementType | Full (finished) |
| ConstructedDate | 2022 |
| ConstructionStyleAttachment | Detached |
| CoolingType | Central Air Conditioning |
| FireplacePresent | Yes |
| FireplaceTotal | 1 |
| FlooringType | Carpeted, Tile, Vinyl Plank |
| FoundationType | Poured Concrete |
| HeatingType | Forced Air, In Floor Heating |
| StoriesTotal | 1 |
| SizeInterior | 1514 Sqft |
| TotalFinishedArea | 1514 Sqft |
| Type | House |
| Attached Garage | 3 |
| Acreage | No |
| FenceType | Fence |
| LandAmenities | Park, Playground, Schools, Shopping |
| LandscapeFeatures | Landscaped, Lawn |
| SizeDepth | 47.29 M |
| SizeFrontage | 17.07 M |
| SizeIrregular | 799.00 |
| SizeTotal | 799 M2|7,251 - 10,889 Sqft |
| SizeTotalText | 799 M2|7,251 - 10,889 Sqft |
| ZoningDescription | R1 |
| Level | Type | Length | Width | Dimensions |
|---|---|---|---|---|
| Basement | 4pc Bathroom | 9.33 Ft x 4.83 Ft | ||
| Basement | Other | 4.58 Ft x 8.25 Ft | ||
| Basement | Recreational, Games Room | 21.17 Ft x 19.33 Ft | ||
| Basement | Bedroom | 15.25 Ft x 11.67 Ft | ||
| Basement | Bedroom | 15.25 Ft x 11.17 Ft | ||
| Basement | Other | 16.92 Ft x 16.00 Ft | ||
| Basement | Furnace | 20.00 Ft x 8.25 Ft | ||
| Main Level | 4pc Bathroom | .00 Ft x .00 Ft | ||
| Main Level | 4pc Bathroom | .00 Ft x .00 Ft | ||
| Main Level | Foyer | 12.00 Ft x 7.00 Ft | ||
| Main Level | Kitchen | 12.17 Ft x 16.17 Ft | ||
| Main Level | Laundry Room | 12.08 Ft x 8.50 Ft | ||
| Main Level | Bedroom | 9.83 Ft x 12.42 Ft | ||
| Main Level | Primary Bedroom | 14.42 Ft x 15.42 Ft | ||
| Main Level | Other | 11.42 Ft x 5.00 Ft | ||
| Main Level | Dining Room | 10.83 Ft x 12.83 Ft |

