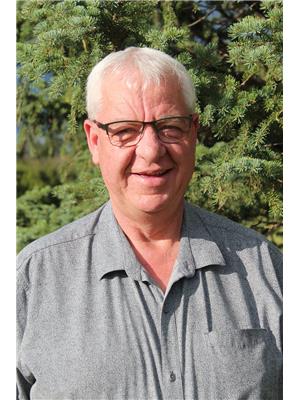Dennis Johnson
Associate Broker/Realtor®
- 780-679-7911
- 780-672-7761
- 780-672-7764
- [email protected]
-
Battle River Realty
4802-49 Street
Camrose, AB
T4V 1M9
Welcome to your new home. This property offers a thoughtful blend of modern convenience and comfortable living. As you enter, you’ll find an open-concept kitchen, living, and dining area that frames beautiful mountain views. The kitchen is well-appointed with tall cabinets for extra storage, quartz countertops, a walk-in pantry, and a large island, ideal for everyday use and family gatherings.The dining and living rooms have large west-facing windows, letting in plenty of natural light. Step outside to a covered deck equipped with a gas line, making it perfect for barbecues and enjoying the evening. The main floor also features a primary bedroom with an ensuite bathroom and a spacious walk-in closet. Another bedroom, a full bathroom, a laundry room, and a well-lit office space round out the main floor.The property includes a 3-car garage with overhead heating. The lower level offers a large family room with 9-foot ceilings, three additional bedrooms, a full bathroom, and a utility room with plenty of storage. The lower level is also equipped with in-floor heating.Located just half a block from Holy Trinity Catholic School, this 5-bedroom home is in a community with parks and paved walking trails. This home is move-in ready, come and see it today! (id:50955)
| MLS® Number | A2170529 |
| Property Type | Single Family |
| AmenitiesNearBy | Park, Playground, Schools, Shopping |
| Features | See Remarks, Gas Bbq Hookup |
| ParkingSpaceTotal | 5 |
| Plan | 2210752 |
| Structure | Deck, See Remarks |
| ViewType | View |
| BathroomTotal | 3 |
| BedroomsAboveGround | 2 |
| BedroomsBelowGround | 3 |
| BedroomsTotal | 5 |
| Age | New Building |
| Appliances | Refrigerator, Range - Electric, Dishwasher, Garage Door Opener |
| ArchitecturalStyle | Bungalow |
| BasementDevelopment | Finished |
| BasementType | Full (finished) |
| ConstructionMaterial | Wood Frame |
| ConstructionStyleAttachment | Detached |
| CoolingType | None |
| ExteriorFinish | Vinyl Siding |
| FlooringType | Carpeted, Ceramic Tile, Vinyl Plank |
| FoundationType | Poured Concrete |
| HeatingFuel | Natural Gas |
| HeatingType | Forced Air, In Floor Heating |
| StoriesTotal | 1 |
| SizeInterior | 1577 Sqft |
| TotalFinishedArea | 1577 Sqft |
| Type | House |
| Attached Garage | 3 |
| Acreage | No |
| FenceType | Not Fenced |
| LandAmenities | Park, Playground, Schools, Shopping |
| SizeDepth | 38.71 M |
| SizeFrontage | 16.46 M |
| SizeIrregular | 6858.00 |
| SizeTotal | 6858 Sqft|4,051 - 7,250 Sqft |
| SizeTotalText | 6858 Sqft|4,051 - 7,250 Sqft |
| ZoningDescription | R1 |
| Level | Type | Length | Width | Dimensions |
|---|---|---|---|---|
| Basement | Family Room | 22.00 Ft x 27.58 Ft | ||
| Basement | Bedroom | 9.25 Ft x 10.83 Ft | ||
| Basement | Bedroom | 10.42 Ft x 10.83 Ft | ||
| Basement | Bedroom | 9.83 Ft x 10.83 Ft | ||
| Basement | Furnace | 9.83 Ft x 20.42 Ft | ||
| Basement | 4pc Bathroom | 7.83 Ft x 8.50 Ft | ||
| Main Level | Kitchen | 10.45 Ft x 17.17 Ft | ||
| Main Level | Dining Room | 10.00 Ft x 11.92 Ft | ||
| Main Level | Living Room | 12.67 Ft x 13.67 Ft | ||
| Main Level | Primary Bedroom | 13.00 Ft x 13.92 Ft | ||
| Main Level | Bedroom | 10.08 Ft x 10.08 Ft | ||
| Main Level | Office | 8.83 Ft x 8.92 Ft | ||
| Main Level | Laundry Room | 6.33 Ft x 9.75 Ft | ||
| Main Level | 5pc Bathroom | 10.08 Ft x 10.08 Ft | ||
| Main Level | 4pc Bathroom | 4.92 Ft x 9.67 Ft |



