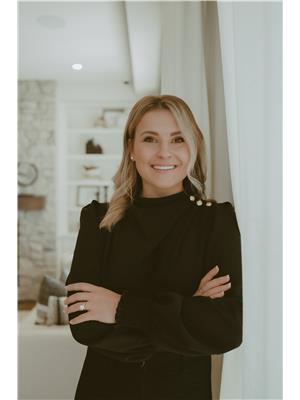Dennis Johnson
Associate Broker
- 780-679-7911
- 780-672-7761
- 780-672-7764
- [email protected]
-
Battle River Realty
4802-49 Street
Camrose, AB
T4V 1M9
Experience luxury living in Ardrossan Heights! Welcome to this remarkable 3-bedroom, 1840 sq ft duplex, masterfully designed by Daytona Homes. This home exudes modern elegance with its stylish color palette and thoughtful design. The open concept main floor draws you into a dream kitchen, featuring a large island with a breakfast bar, a walk-through pantry, and seamless flow into the dining and living areas. Abundant natural light compliments the beautiful space. Upstairs, you'll find a spacious family room, a luxurious primary suite complete with a walk-in closet and a stunning 5-piece ensuite, plus two additional bedrooms, a 4-piece bath, and a convenient laundry room. Enjoy the convenience of a double attached garage and a charming yard. Located in a welcoming community, this home offers effortless access to local amenities, parks, and commuting routes. The unfinished basement is a blank canvas, awaiting your personal touch. Dare to dream make this Ardrossan Heights gem your own! (id:50955)
| MLS® Number | E4403537 |
| Property Type | Single Family |
| Neigbourhood | Ardrossan II |
| AmenitiesNearBy | Playground |
| Features | See Remarks, Flat Site, No Back Lane, No Animal Home, No Smoking Home, Level |
| ParkingSpaceTotal | 4 |
| BathroomTotal | 3 |
| BedroomsTotal | 3 |
| Amenities | Vinyl Windows |
| Appliances | Garage Door Opener Remote(s), Garage Door Opener, Microwave Range Hood Combo |
| BasementDevelopment | Unfinished |
| BasementType | Full (unfinished) |
| ConstructedDate | 2023 |
| ConstructionStyleAttachment | Semi-detached |
| FireProtection | Smoke Detectors |
| FireplaceFuel | Electric |
| FireplacePresent | Yes |
| FireplaceType | Insert |
| HalfBathTotal | 1 |
| HeatingType | Forced Air |
| StoriesTotal | 2 |
| SizeInterior | 1841.0592 Sqft |
| Type | Duplex |
| Attached Garage |
| Acreage | No |
| FenceType | Not Fenced |
| LandAmenities | Playground |
| SizeIrregular | 305.6 |
| SizeTotal | 305.6 M2 |
| SizeTotalText | 305.6 M2 |
| Level | Type | Length | Width | Dimensions |
|---|---|---|---|---|
| Main Level | Living Room | 3.82 m | 3.69 m | 3.82 m x 3.69 m |
| Main Level | Dining Room | 2.6 m | 3.69 m | 2.6 m x 3.69 m |
| Main Level | Kitchen | 5.16 m | 3.64 m | 5.16 m x 3.64 m |
| Upper Level | Family Room | 3.1 m | 3.52 m | 3.1 m x 3.52 m |
| Upper Level | Primary Bedroom | 4.29 m | 6.58 m | 4.29 m x 6.58 m |
| Upper Level | Bedroom 2 | 3.17 m | 3.85 m | 3.17 m x 3.85 m |
| Upper Level | Bedroom 3 | 3.15 m | 3.86 m | 3.15 m x 3.86 m |

