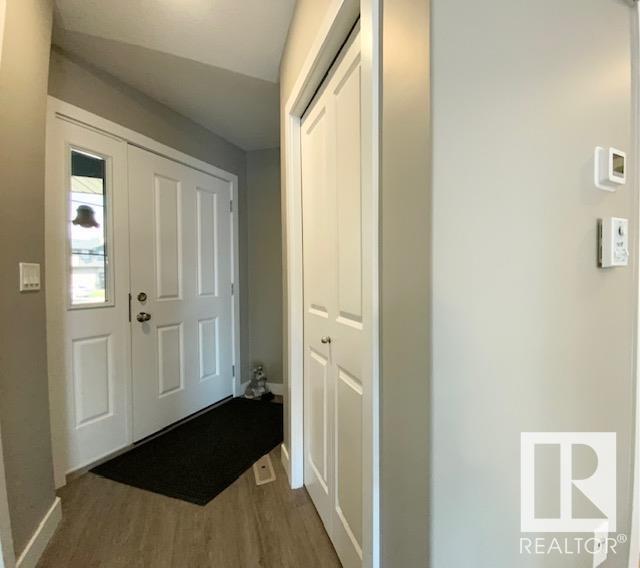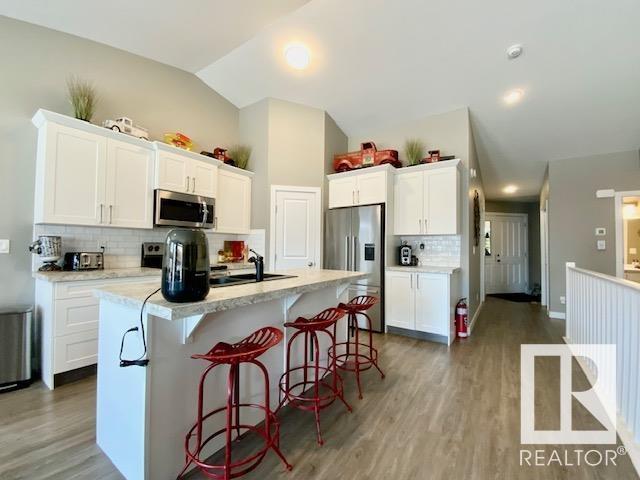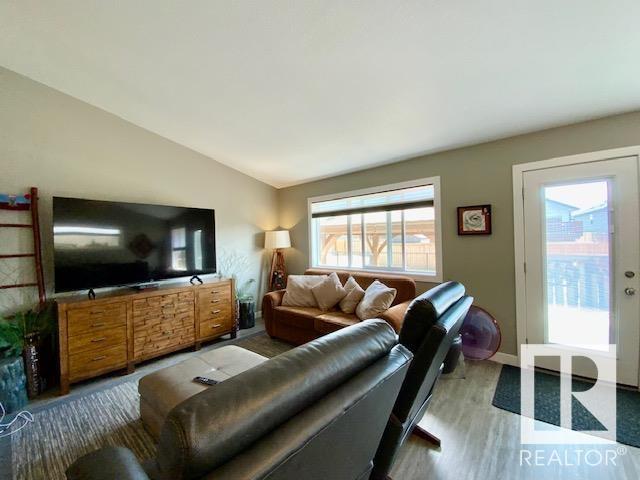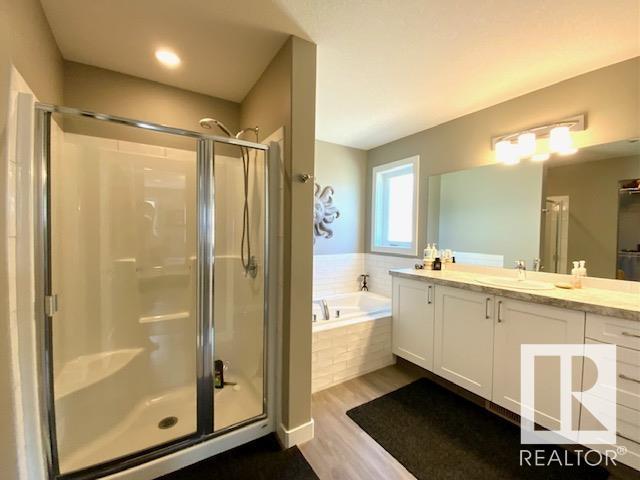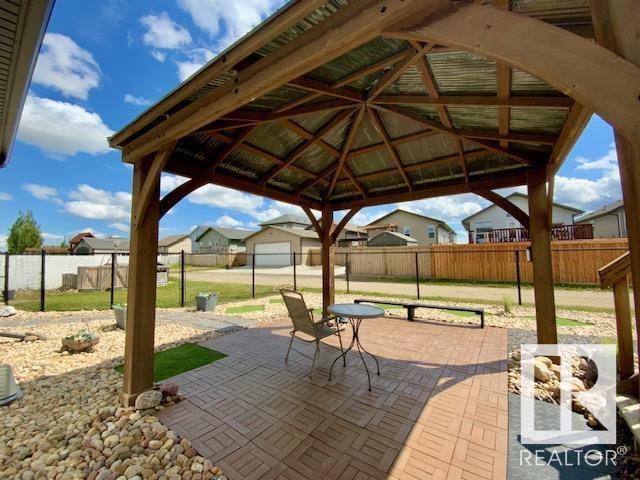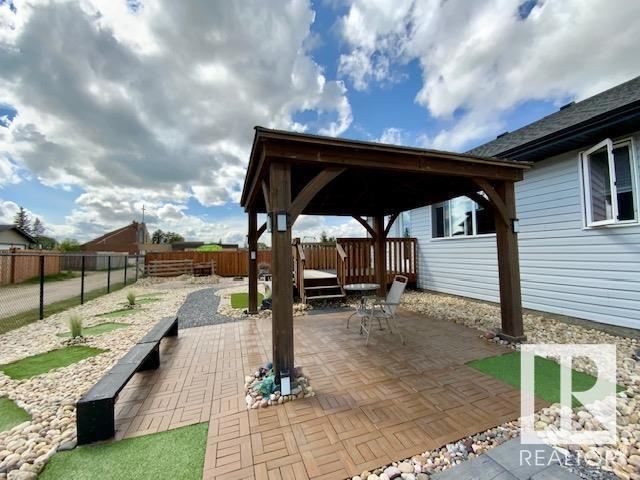LOADING
$399,900
161 Park Gv, Wetaskiwin, Alberta T9A 1X5 (27518188)
2 Bedroom
2 Bathroom
1345.9194 sqft
Bungalow
Forced Air
161 Park GV
Wetaskiwin, Alberta T9A1X5
WELCOME TO 161 PARK GROVE where this BEAUTIFUL BUNGALOW is located w/ tons of curb appeal & PRIDE OF OWNERSHIP BEAMS! OPEN-CONCEPT LIVING with VAULTED CEILINGS, plenty of bright windows & laminate flooring through-out. Kitchen is modern w/ plenty of white cabinetry plus eating bar, corner walk-in pantry & 4 stainless appliances. 2 bedrooms on the main floor including the large primary suite w/ walk-in closet along w/ a gorgeous 4-pc ensuite w/ walk-in shower & soaker tub. You will love & enjoy the convenience of main floor laundry/ mudroom & double attached garage. Basement is a huge open space awaiting your vision for possibly a theatre room, gym & extra bedrooms. Outside you will love your huge, fully fenced, low maintenance backyard complete with deck, gazebo & fire pit area. YOU HAVE FOUND THE PERFECT PLACE TO CALL HOME! (id:50955)
Property Details
| MLS® Number | E4409536 |
| Property Type | Single Family |
| Neigbourhood | Parkside |
| AmenitiesNearBy | Golf Course, Playground, Schools |
| CommunityFeatures | Public Swimming Pool |
| Features | Cul-de-sac, Paved Lane, Lane, No Smoking Home |
| Structure | Deck |
Building
| BathroomTotal | 2 |
| BedroomsTotal | 2 |
| Amenities | Ceiling - 10ft, Vinyl Windows |
| Appliances | Dishwasher, Dryer, Garage Door Opener Remote(s), Garage Door Opener, Microwave Range Hood Combo, Refrigerator, Stove, Washer |
| ArchitecturalStyle | Bungalow |
| BasementDevelopment | Unfinished |
| BasementType | Full (unfinished) |
| ConstructedDate | 2017 |
| ConstructionStyleAttachment | Detached |
| HeatingType | Forced Air |
| StoriesTotal | 1 |
| SizeInterior | 1345.9194 Sqft |
| Type | House |
Parking
| Attached Garage |
Land
| Acreage | No |
| FenceType | Fence |
| LandAmenities | Golf Course, Playground, Schools |
| SizeIrregular | 708.5 |
| SizeTotal | 708.5 M2 |
| SizeTotalText | 708.5 M2 |
Rooms
| Level | Type | Length | Width | Dimensions |
|---|---|---|---|---|
| Main Level | Living Room | 4.91 m | 3.71 m | 4.91 m x 3.71 m |
| Main Level | Dining Room | 4.2 m | 2.8 m | 4.2 m x 2.8 m |
| Main Level | Kitchen | 3.87 m | 3.19 m | 3.87 m x 3.19 m |
| Main Level | Primary Bedroom | 3.99 m | 3.44 m | 3.99 m x 3.44 m |
| Main Level | Bedroom 2 | 3.44 m | 3.16 m | 3.44 m x 3.16 m |
| Main Level | Laundry Room | Measurements not available |
Nicole Jensen
Realtor®
Listing Courtesy of:
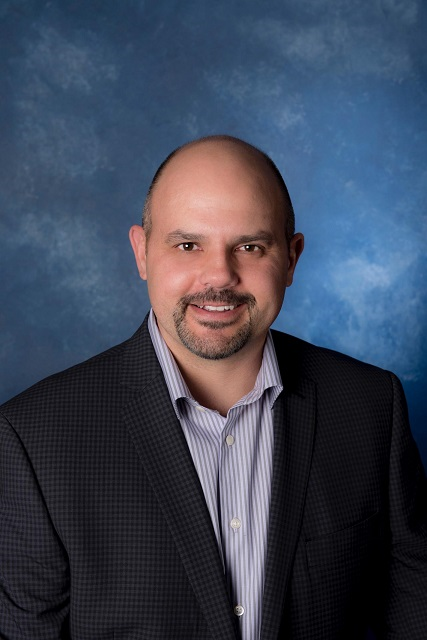
Royal Lepage Parkland Agencies
4505 56 St.
Wetaskiwin, Alberta T9A 1V5
4505 56 St.
Wetaskiwin, Alberta T9A 1V5
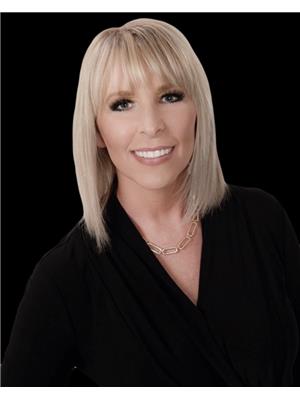
Royal Lepage Parkland Agencies
4505 56 St.
Wetaskiwin, Alberta T9A 1V5
4505 56 St.
Wetaskiwin, Alberta T9A 1V5







