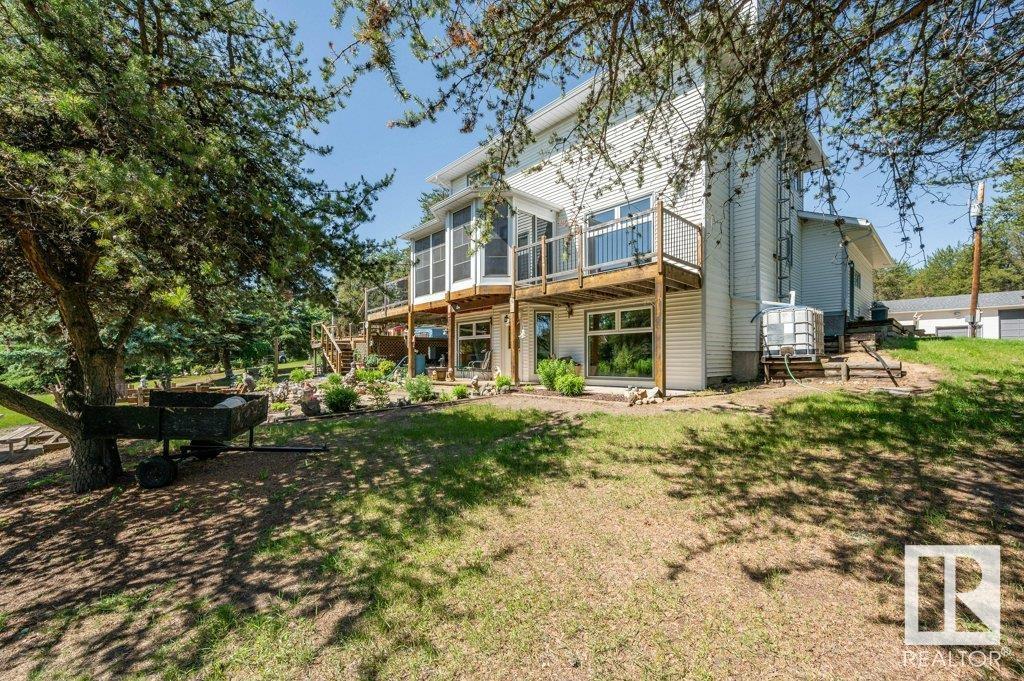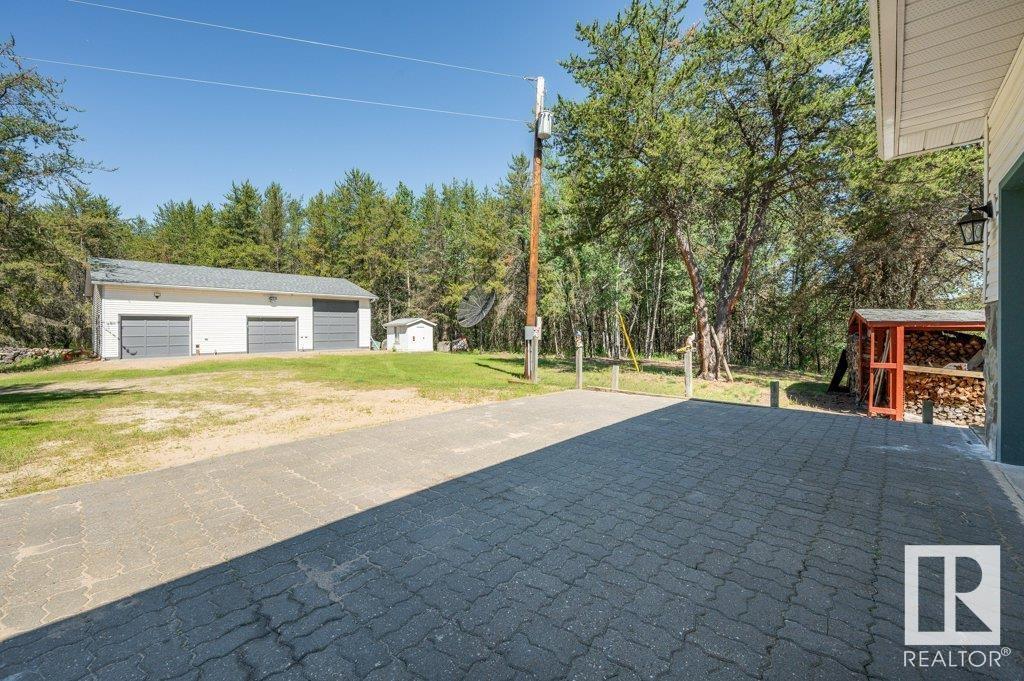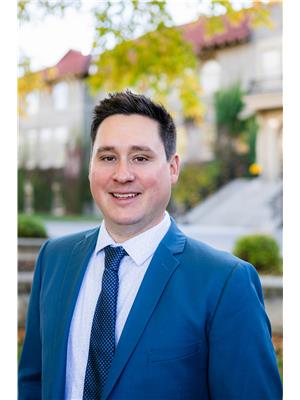LOADING
$799,900
16264 Twp Rd 600, Rural Smoky Lake County, Alberta T0A 3C0 (27126844)
4 Bedroom
4 Bathroom
2098.3167 sqft
Fireplace
Central Air Conditioning
Forced Air
Acreage
16264 Twp RD 600
Rural Smoky Lake County, Alberta T0A3C0
Custom-built 2,100 sq. ft., two-story home situated on 135 acres in a private setting, just a short drive from the town of Smoky Lake and Mons Lake. The main floor features a spacious living room, formal dining area, kitchen with updated countertops and oak cabinets, breakfast nook leading to the sunroom and deck, family room with fireplace, a 2-piece bathroom, and main floor laundry. The upper floor includes a large primary bedroom with a walk-in closet and 4-piece bath, two additional bedrooms, and another 4-piece bath. The walkout basement boasts a large rec room with fireplace, wet bar, hot tub, an additional bedroom, 3-piece bath, and a storage room. The landscaped yard includes custom decks, a fire pit area, and a garden. There's also a double detached garage and a 44x30 shop. (id:50955)
Property Details
| MLS® Number | E4395677 |
| Property Type | Single Family |
| Features | Cul-de-sac, Rolling |
| Structure | Deck, Fire Pit |
Building
| BathroomTotal | 4 |
| BedroomsTotal | 4 |
| Appliances | Dishwasher, Dryer, Garage Door Opener Remote(s), Garage Door Opener, Microwave Range Hood Combo, Refrigerator, Storage Shed, Stove, Central Vacuum, Washer, Window Coverings |
| BasementDevelopment | Finished |
| BasementType | Full (finished) |
| ConstructedDate | 1999 |
| ConstructionStyleAttachment | Detached |
| CoolingType | Central Air Conditioning |
| FireplaceFuel | Gas |
| FireplacePresent | Yes |
| FireplaceType | Unknown |
| HalfBathTotal | 1 |
| HeatingType | Forced Air |
| StoriesTotal | 2 |
| SizeInterior | 2098.3167 Sqft |
| Type | House |
Parking
| Attached Garage | |
| Heated Garage | |
| RV | |
| Detached Garage |
Land
| Acreage | Yes |
| FenceType | Fence |
| SizeIrregular | 135.1 |
| SizeTotal | 135.1 Ac |
| SizeTotalText | 135.1 Ac |
Rooms
| Level | Type | Length | Width | Dimensions |
|---|---|---|---|---|
| Basement | Bedroom 4 | Measurements not available | ||
| Lower Level | Recreation Room | Measurements not available | ||
| Main Level | Living Room | Measurements not available | ||
| Main Level | Dining Room | Measurements not available | ||
| Main Level | Kitchen | Measurements not available | ||
| Main Level | Family Room | Measurements not available | ||
| Main Level | Laundry Room | Measurements not available | ||
| Main Level | Breakfast | Measurements not available | ||
| Upper Level | Primary Bedroom | Measurements not available | ||
| Upper Level | Bedroom 2 | Measurements not available | ||
| Upper Level | Bedroom 3 | Measurements not available |
Amy Ripley
Realtor®
- 780-881-7282
- 780-672-7761
- 780-672-7764
- [email protected]
-
Battle River Realty
4802-49 Street
Camrose, AB
T4V 1M9















































































