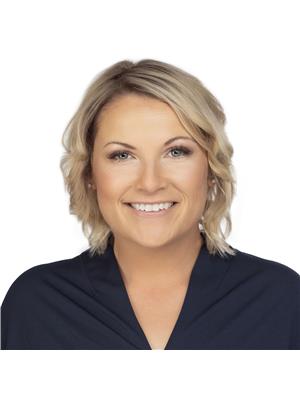Angeline Rolf
Real Estate Associate
- 780-678-6252
- 780-672-7761
- 780-672-7764
- [email protected]
-
Battle River Realty
4802-49 Street
Camrose, AB
T4V 1M9
Looking for a home that blends comfort and potential? 165 Kelloway Crescent is exactly what you need! This bright, spacious bi-level duplex in Kentwood is perfect for first-time buyers or savvy investors. The main floor boasts an open, light-filled layout with a u-shaped kitchen featuring ample cabinets, a wall pantry, main floor laundry, and a half bath, with direct access to the deck—just imagine hosting summer BBQs or enjoying a quiet evening outdoors.Downstairs, you'll find 3 spacious bedrooms and a shared 4-piece bath, offering plenty of room for kids or a future family. The fully-fenced and oversized backyard is perfect for pets, play, or gardening, offering privacy and security for your outdoor space.Situated close to schools, parks, shopping, and transit, this home offers a prime location that makes life easy. Whether you're planning to start a family or looking for a smart investment, 165 Kelloway Crescent has it all. (id:50955)
| MLS® Number | A2166883 |
| Property Type | Single Family |
| Community Name | Kentwood East |
| AmenitiesNearBy | Park, Playground, Schools, Shopping |
| Features | See Remarks, Back Lane |
| ParkingSpaceTotal | 2 |
| Plan | 0820565 |
| Structure | Deck |
| BathroomTotal | 2 |
| BedroomsBelowGround | 3 |
| BedroomsTotal | 3 |
| Appliances | Refrigerator, Dishwasher, Stove, Microwave, Washer & Dryer |
| ArchitecturalStyle | Bi-level |
| BasementDevelopment | Finished |
| BasementType | Full (finished) |
| ConstructedDate | 2008 |
| ConstructionStyleAttachment | Semi-detached |
| CoolingType | None |
| ExteriorFinish | Vinyl Siding |
| FlooringType | Laminate, Linoleum |
| FoundationType | Poured Concrete |
| HalfBathTotal | 1 |
| HeatingType | Forced Air |
| SizeInterior | 652 Sqft |
| TotalFinishedArea | 652 Sqft |
| Type | Duplex |
| Other |
| Acreage | No |
| FenceType | Fence |
| LandAmenities | Park, Playground, Schools, Shopping |
| SizeDepth | 61.27 M |
| SizeFrontage | 10.54 M |
| SizeIrregular | 6418.00 |
| SizeTotal | 6418 Sqft|4,051 - 7,250 Sqft |
| SizeTotalText | 6418 Sqft|4,051 - 7,250 Sqft |
| ZoningDescription | R1a |
| Level | Type | Length | Width | Dimensions |
|---|---|---|---|---|
| Lower Level | 4pc Bathroom | 9.00 Ft x 4.92 Ft | ||
| Lower Level | Bedroom | 9.83 Ft x 8.17 Ft | ||
| Lower Level | Bedroom | 8.33 Ft x 11.75 Ft | ||
| Lower Level | Bedroom | 11.17 Ft x 13.00 Ft | ||
| Lower Level | Furnace | 6.33 Ft x 6.33 Ft | ||
| Main Level | 2pc Bathroom | 7.33 Ft x 6.08 Ft | ||
| Main Level | Dining Room | 11.83 Ft x 9.25 Ft | ||
| Main Level | Kitchen | 13.83 Ft x 10.50 Ft | ||
| Main Level | Laundry Room | 4.92 Ft x 6.92 Ft | ||
| Main Level | Living Room | 11.83 Ft x 13.08 Ft |
