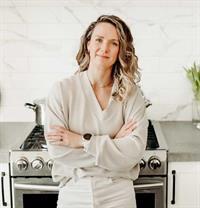Joanie Johnson
Realtor®
- 780-385-1889
- 780-672-7761
- 780-672-7764
- [email protected]
-
Battle River Realty
4802-49 Street
Camrose, AB
T4V 1M9
Welcome to Sawyer Solutions' stunning new build in the heart of Beacon Hill—a sought-after, family-friendly neighborhood. This thoughtfully designed home is set to impress with luxurious details and modern amenities throughout.The main level showcases a grand living room with soaring raised ceilings and a breathtaking floor-to-ceiling stone fireplace, accented with a custom wood mantle and Venetian plaster finishes. Off the hallway, you’ll find a practical cleaning closet with a dedicated outlet for easy vacuum storage, and the entrance from the garage features a well-organized laundry room with a built-in locker system to keep the family’s gear in order. Two main-floor bedrooms share a beautifully appointed bathroom, ideal for family or guests.Upstairs, the luxurious master suite awaits, offering a spacious walk-in closet, a spa-inspired bathroom with a standalone tub, glass-tiled shower, and dual sinks. The walk-out basement elevates this home further, featuring in-floor heating, a wet bar, and two additional bedrooms—perfect for hosting or providing extra space for a growing family. A fully fenced backyard and heated garage complete this home, which combines elegance and functionality in the welcoming community of Beacon Hill. (id:50955)
| MLS® Number | A2175348 |
| Property Type | Single Family |
| Community Name | Beacon Hill |
| AmenitiesNearBy | Playground, Schools |
| Features | Back Lane, Wet Bar, Closet Organizers, Gas Bbq Hookup |
| ParkingSpaceTotal | 2 |
| Plan | 1224336 |
| Structure | Deck, Dog Run - Fenced In |
| BathroomTotal | 3 |
| BedroomsAboveGround | 3 |
| BedroomsBelowGround | 2 |
| BedroomsTotal | 5 |
| Age | New Building |
| Appliances | Oven - Electric, Water Softener, Cooktop - Gas, Dishwasher, Dryer, Microwave, Garage Door Opener |
| ArchitecturalStyle | Bi-level |
| BasementDevelopment | Finished |
| BasementFeatures | Walk Out |
| BasementType | Full (finished) |
| ConstructionMaterial | Icf Block |
| ConstructionStyleAttachment | Detached |
| CoolingType | Central Air Conditioning |
| ExteriorFinish | Vinyl Siding |
| FireplacePresent | Yes |
| FireplaceTotal | 1 |
| FlooringType | Ceramic Tile, Vinyl Plank |
| FoundationType | See Remarks |
| HeatingFuel | Natural Gas |
| HeatingType | Forced Air, In Floor Heating |
| StoriesTotal | 1 |
| SizeInterior | 1547 Sqft |
| TotalFinishedArea | 1547 Sqft |
| Type | House |
| Attached Garage | 2 |
| Acreage | No |
| FenceType | Fence |
| LandAmenities | Playground, Schools |
| LandscapeFeatures | Landscaped |
| SizeDepth | 11.41 M |
| SizeFrontage | 3.13 M |
| SizeIrregular | 5127.00 |
| SizeTotal | 5127 Sqft|4,051 - 7,250 Sqft |
| SizeTotalText | 5127 Sqft|4,051 - 7,250 Sqft |
| ZoningDescription | R5 |
| Level | Type | Length | Width | Dimensions |
|---|---|---|---|---|
| Second Level | 5pc Bathroom | 10.50 Ft x 9.50 Ft | ||
| Second Level | Primary Bedroom | 13.75 Ft x 14.50 Ft | ||
| Second Level | Other | 5.00 Ft x 6.00 Ft | ||
| Basement | Bedroom | 13.75 Ft x 9.33 Ft | ||
| Basement | 4pc Bathroom | 5.33 Ft x 9.33 Ft | ||
| Basement | Family Room | 19.00 Ft x 15.83 Ft | ||
| Basement | Bedroom | 9.33 Ft x 10.50 Ft | ||
| Main Level | Bedroom | 14.00 Ft x 10.00 Ft | ||
| Main Level | 4pc Bathroom | 8.33 Ft x 6.00 Ft | ||
| Main Level | Bedroom | 14.00 Ft x 10.33 Ft | ||
| Main Level | Great Room | 21.58 Ft x 12.25 Ft | ||
| Main Level | Other | 21.58 Ft x 9.83 Ft |



