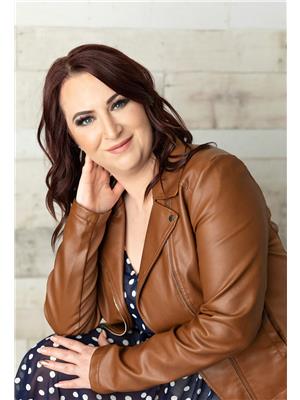Angeline Rolf
Realtor®
- 780-678-6252
- 780-672-7761
- 780-672-7764
- [email protected]
-
Battle River Realty
4802-49 Street
Camrose, AB
T4V 1M9
Enjoy this 2.15 acres, nestled in the trees, in Legends Western Estates. 2 level style family home has lots to offer including hardwood flooring throughout main floor, vaulted ceilings in living room, cozy gas fireplace with stone surround and loads of windows to allow natural light. Large kitchen features stainless steel appliances, maple cabinetry and loads of cupboard and counter space. Open plan to dining room with access to wrap around front deck. 2 bedrooms on main floor including large primary bedroom with 3pc ensuite. Lower level is completely above grade and features large family room with gas fireplace and laminate flooring has access to large lower level wrap around deck, 2 more good sized bedrooms and a 3pc bath - perfect for teenagers! Oversized double attached garage is heated. Outside there is lots of room for parking and a great grassy area for kids to play! This is the perfect family acreage and won't break the bank. (id:50955)
| MLS® Number | E4417026 |
| Property Type | Single Family |
| Neigbourhood | Legends Western Estates |
| Features | Private Setting |
| Structure | Deck |
| BathroomTotal | 3 |
| BedroomsTotal | 4 |
| Amenities | Vinyl Windows |
| Appliances | Dishwasher, Dryer, Garage Door Opener Remote(s), Garage Door Opener, Microwave Range Hood Combo, Refrigerator, Gas Stove(s), Washer, Water Softener |
| BasementType | None |
| CeilingType | Vaulted |
| ConstructedDate | 2006 |
| ConstructionStyleAttachment | Detached |
| FireplaceFuel | Gas |
| FireplacePresent | Yes |
| FireplaceType | Insert |
| HeatingType | Forced Air |
| StoriesTotal | 2 |
| SizeInterior | 2001.0109 Sqft |
| Type | House |
| Attached Garage | |
| Heated Garage |
| Acreage | Yes |
| SizeIrregular | 2.15 |
| SizeTotal | 2.15 Ac |
| SizeTotalText | 2.15 Ac |
| Level | Type | Length | Width | Dimensions |
|---|---|---|---|---|
| Lower Level | Family Room | Measurements not available | ||
| Lower Level | Bedroom 3 | Measurements not available | ||
| Lower Level | Bedroom 4 | Measurements not available | ||
| Main Level | Living Room | Measurements not available | ||
| Main Level | Dining Room | Measurements not available | ||
| Main Level | Kitchen | Measurements not available | ||
| Main Level | Primary Bedroom | Measurements not available | ||
| Main Level | Bedroom 2 | Measurements not available |


(780) 594-4414
1 (780) 594-2512
www.northernlightsrealestate.com/


(780) 594-4414
1 (780) 594-2512
www.northernlightsrealestate.com/