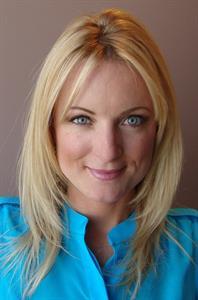Annelie Breugem
Realtor®
- 780-226-7653
- 780-672-7761
- 780-672-7764
- [email protected]
-
Battle River Realty
4802-49 Street
Camrose, AB
T4V 1M9
Welcome to Paradise! Stunning custom built 1 1/2 storey home on 56+ private acres with plenty of trails, RIVER ACCESS, and a separate shop with living quarters that is on its own well and septic system! You'll love this warm and inviting open concept air conditioned home that boasts 4 spacious bedrooms with walk in closets, granite countertops, deck with hot tub off of primary bedroom, and 3 additional large rooms that can also be bedrooms. Gorgeous bright kitchen that's perfect for entertaining with a gigantic island with lots of stools, outlets, and wine rack, stainless steel appliances, walk in pantry, and tonnes of counter space and cabinets. Beautiful hardwood and ceramic tile flooring throughout, plus in-floor heating in the double attached garage, the full basement, and in the primary ensuite. This well treed private acreage is located only 10 minutes from Edson and there are no visible neighbours from the home or shop. Property comes complete with a pond, and there are many items that are negotiable such as the 2 large freezers in the home, plus the pool table, tv, tractor, and furniture in the shop. A wonderful place to live! (id:50955)
| MLS® Number | A2078081 |
| Property Type | Single Family |
| AmenitiesNearBy | Airport, Golf Course, Park, Playground, Recreation Nearby, Schools, Shopping |
| CommunityFeatures | Golf Course Development |
| Features | Other, No Neighbours Behind, Closet Organizers |
| ParkingSpaceTotal | 10 |
| Structure | Shed, Deck |
| BathroomTotal | 3 |
| BedroomsAboveGround | 6 |
| BedroomsTotal | 6 |
| Appliances | Washer, Refrigerator, Dishwasher, Stove, Dryer, Microwave, Freezer, Hood Fan, Garage Door Opener |
| BasementDevelopment | Partially Finished |
| BasementType | Full (partially Finished) |
| ConstructedDate | 2011 |
| ConstructionMaterial | Wood Frame |
| ConstructionStyleAttachment | Detached |
| CoolingType | Central Air Conditioning |
| ExteriorFinish | Vinyl Siding |
| FireplacePresent | Yes |
| FireplaceTotal | 1 |
| FlooringType | Ceramic Tile, Vinyl Plank |
| FoundationType | Poured Concrete |
| HeatingType | Other, Forced Air, In Floor Heating |
| StoriesTotal | 1 |
| SizeInterior | 4052 Sqft |
| TotalFinishedArea | 4052 Sqft |
| Type | House |
| Attached Garage | 2 |
| Acreage | Yes |
| FenceType | Partially Fenced |
| LandAmenities | Airport, Golf Course, Park, Playground, Recreation Nearby, Schools, Shopping |
| LandscapeFeatures | Fruit Trees, Landscaped, Lawn |
| SizeIrregular | 56.40 |
| SizeTotal | 56.4 Ac|50 - 79 Acres |
| SizeTotalText | 56.4 Ac|50 - 79 Acres |
| ZoningDescription | Rd |
| Level | Type | Length | Width | Dimensions |
|---|---|---|---|---|
| Second Level | Bedroom | 16.00 Ft x 14.00 Ft | ||
| Second Level | Office | 15.00 Ft x 14.00 Ft | ||
| Second Level | 3pc Bathroom | 12.00 Ft x 8.50 Ft | ||
| Second Level | Loft | 12.00 Ft x 9.00 Ft | ||
| Second Level | Bedroom | 16.00 Ft x 12.00 Ft | ||
| Second Level | Bedroom | 9.00 Ft x 7.50 Ft | ||
| Main Level | Living Room | 17.42 Ft x 14.42 Ft | ||
| Main Level | Family Room | 15.00 Ft x 14.00 Ft | ||
| Main Level | Dining Room | 14.00 Ft x 13.00 Ft | ||
| Main Level | Primary Bedroom | 15.00 Ft x 15.00 Ft | ||
| Main Level | Other | 11.42 Ft x 8.00 Ft | ||
| Main Level | 4pc Bathroom | 11.42 Ft x 9.42 Ft | ||
| Main Level | Kitchen | 21.00 Ft x 10.00 Ft | ||
| Main Level | Pantry | 11.42 Ft x 6.00 Ft | ||
| Main Level | Bedroom | 13.00 Ft x 11.00 Ft | ||
| Main Level | Bedroom | 13.00 Ft x 11.00 Ft | ||
| Main Level | Laundry Room | 11.00 Ft x 10.50 Ft | ||
| Main Level | Other | 13.00 Ft x 7.50 Ft | ||
| Main Level | Other | 12.00 Ft x 6.00 Ft | ||
| Main Level | Storage | 7.50 Ft x 6.50 Ft | ||
| Main Level | Other | 8.42 Ft x 7.42 Ft | ||
| Main Level | 4pc Bathroom | 11.50 Ft x 9.00 Ft |

