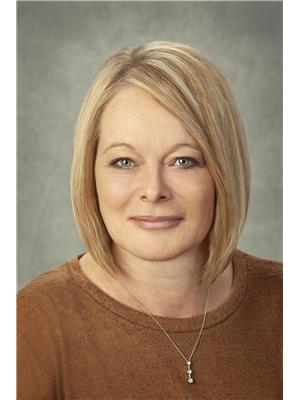Sheena Gamble
Realtor®
- 780-678-1283
- 780-672-7761
- 780-672-7764
- [email protected]
-
Battle River Realty
4802-49 Street
Camrose, AB
T4V 1M9
If you are looking for quiet living with a bit of work required to make it your own... look no further! This single wide mobile is situated on 9.64 acres. The property is perimeter fenced and some repairs will be needed. There is a nice dugout, large hog barn, an older barn, a shop that was previously used as a kennel and spacious shop with concrete floor on this property. The home is 3 bedrooms with 2 bathrooms. Some finishing work is required in the kitchen area but there is new cabinetry, newer appliances and beautiful vinyl plank flooring. The underbelly of the mobile has been reinsulated and the shirting is also insulated metal panels. There is also a nice covered 14x24 deck. This property has so much potential for someone who can put a little sweat equity in to make it their own. Located 20 mins east of Lamont. (id:50955)
| MLS® Number | E4413509 |
| Property Type | Single Family |
| Features | Private Setting, No Smoking Home |
| Structure | Deck |
| BathroomTotal | 2 |
| BedroomsTotal | 3 |
| Appliances | Dryer, Oven - Built-in, Refrigerator, Stove, Washer |
| BasementType | None |
| ConstructedDate | 2001 |
| ConstructionStatus | Insulation Upgraded |
| HeatingType | Forced Air |
| StoriesTotal | 1 |
| SizeInterior | 1523.0933 Sqft |
| Type | Manufactured Home |
| Detached Garage | |
| Oversize |
| Acreage | Yes |
| SizeIrregular | 9.64 |
| SizeTotal | 9.64 Ac |
| SizeTotalText | 9.64 Ac |
| SurfaceWater | Ponds |
| Level | Type | Length | Width | Dimensions |
|---|---|---|---|---|
| Main Level | Living Room | 4.75 m | 5.65 m | 4.75 m x 5.65 m |
| Main Level | Dining Room | 4.22 m | 2.53 m | 4.22 m x 2.53 m |
| Main Level | Kitchen | 6.22 m | 3.12 m | 6.22 m x 3.12 m |
| Main Level | Primary Bedroom | 3.61 m | 5.7 m | 3.61 m x 5.7 m |
| Main Level | Bedroom 2 | 2.95 m | 4.04 m | 2.95 m x 4.04 m |
| Main Level | Bedroom 3 | 3.42 m | 4.04 m | 3.42 m x 4.04 m |


