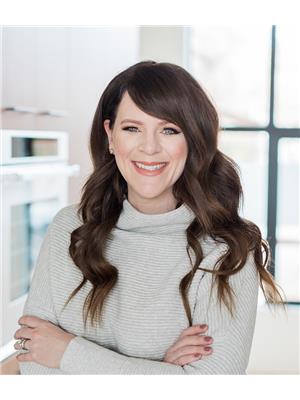173 Willow Street
Cochrane, Alberta T4C0Y8
FULLY DEVELOPED with UPGRADES // 4 BEDS + 3.5 BATHS // SOUTH BACKYARD // HEATED, DOUBLE GARAGE // GEMSTONE EXTERIOR LIGHTS // AIR CONDITIONING // & MORE // Welcome to this Beautifully Finished Semi-Detached Home, completely Upgraded & Move-In Ready! The Open Floor Plan allows the Living Room, Kitchen & Dining Spaces to seamlessly flow together, highlighted by a spacious Front Entry, 9’ Ceilings, hardwood flooring & large windows which flood the entire Main Level with natural light. The Kitchen boasts a large Central Island with seating for 4 & Storage, Quartz Countertops, Stainless Steel Appliances (including Gas Stove) & Built-In Pantry. The Dining Room offers space for that large Dining Room table - easily entertain Family & Friends! A convenient Mud Room with custom Built-In Lockers & Powder Room is located at the Back Entrance keeping family organized. Upstairs the Primary Bedroom is a Retreat in its’ own, complete with Walk-In Closet & 5 Piece En-Suite featuring Dual Sinks with Quartz Counters, Soothing Soaker Tub & separate Shower. Bedroom #2, Bedroom #3, a 4-Piece Bath & favourable Upper Laundry completes this Level. Head down to the Builder-Developed Basement to find a wide open Family/REC Room also with 9’ Ceilings. Bedroom #4 with Walk-In Closet (King Bed Included), another 4 Piece Bath & Separate Storage & Utility Rooms complete this space. The South facing Backyard offers an Upper Back Deck with Gas line for the BBQ & new Duradek. The lower Back Patio has been professionally installed with landscaping completed just recently. The newly added Heated, Double Garage is ready for vehicles & storage. With fresh paint throughout, new carpets throughout, new window coverings, added Exterior Gemstone Lighting & Professional Landscaping, this home truly is turn key... with A/C included too! Walk to parks, playgrounds & pathways, or hop in the car for a quick drive into the City or out to the Rocky Mountains. Pride of Ownership is exemplified… view today! (id:50955)
