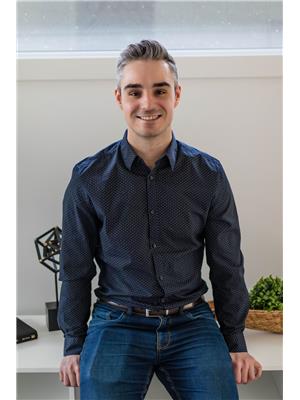Amy Ripley
- 780-881-7282
- 780-672-7761
- 780-672-7764
- [email protected]
-
Battle River Realty
4802-49 Street
Camrose, AB
T4V 1M9
This stunning two-storey home offers 1,528 sqft of thoughtfully designed living space. Featuring 3 bedrooms upstairs and 1 bedroom downstairs its perfect for families. With 3.5 modern bathrooms, including a spacious ensuite, the primary bedroom boasts a large walk-in closet. The home is upgraded with durable VINYL PLANK flooring throughout, complemented by sleek QUARTZ countertops in the kitchen. Outside, both the front and back yards are beautifully landscaped with low-maintenance ARTIFICIAL TURF. The backyard is perfect for entertaining, featuring a stamped concrete patio that extends along the side of the house. The NEWER FURNACE, HWT & ROOF offer peace of mind, while the HEATED 23X22 garage and large driveway provide ample parking for up to 3 vehicles or a trailer. Not to forget the CENTRAL A/C! (id:50955)
| MLS® Number | E4406929 |
| Property Type | Single Family |
| Neigbourhood | Foxboro |
| AmenitiesNearBy | Playground, Schools |
| Features | Flat Site, No Smoking Home |
| ParkingSpaceTotal | 5 |
| Structure | Porch |
| BathroomTotal | 4 |
| BedroomsTotal | 4 |
| Appliances | Dishwasher, Dryer, Garage Door Opener, Hood Fan, Refrigerator, Stove, Washer |
| BasementDevelopment | Finished |
| BasementType | Full (finished) |
| ConstructedDate | 1999 |
| ConstructionStyleAttachment | Detached |
| CoolingType | Central Air Conditioning |
| HalfBathTotal | 1 |
| HeatingType | Forced Air |
| StoriesTotal | 2 |
| SizeInterior | 1528.4753 Sqft |
| Type | House |
| Attached Garage |
| Acreage | No |
| FenceType | Fence |
| LandAmenities | Playground, Schools |
| SizeIrregular | 475.2 |
| SizeTotal | 475.2 M2 |
| SizeTotalText | 475.2 M2 |
| Level | Type | Length | Width | Dimensions |
|---|---|---|---|---|
| Basement | Family Room | 5 m | 4.08 m | 5 m x 4.08 m |
| Basement | Bedroom 4 | 2.83 m | 3.25 m | 2.83 m x 3.25 m |
| Main Level | Living Room | 4.7 m | 4.08 m | 4.7 m x 4.08 m |
| Main Level | Dining Room | 3.51 m | 2.6 m | 3.51 m x 2.6 m |
| Main Level | Kitchen | 3.54 m | 3.91 m | 3.54 m x 3.91 m |
| Upper Level | Primary Bedroom | 6.56 m | 4.42 m | 6.56 m x 4.42 m |
| Upper Level | Bedroom 2 | 2.82 m | 3.74 m | 2.82 m x 3.74 m |
| Upper Level | Bedroom 3 | 3.18 m | 3.73 m | 3.18 m x 3.73 m |
