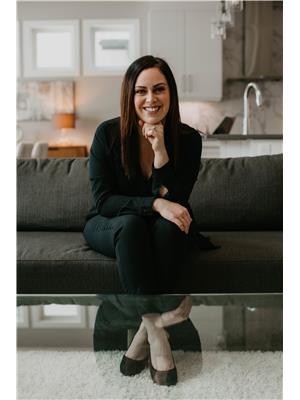Sheena Gamble
Realtor®
- 780-678-1283
- 780-672-7761
- 780-672-7764
- [email protected]
-
Battle River Realty
4802-49 Street
Camrose, AB
T4V 1M9
Perfect family home located in highly sought after Deer Valley! This nearly 1600 sqft two story home offers tons of flexibility with it's functional layout. The main floor offers an open concept with kitchen, nook and living room all centered at the back of the home. With newer stainless steel fridge, stove, and microwave the kitchen is the heart of the home anchored by the gas fireplace in the living room which will keep you toasty all winter long. The main floor also features a spacious den off the front which is an amazing feature for either work from home or homework station! Upstairs you'll find a massive bonus room, three generous bedrooms including a primary with ensuite and main bathroom. Head down to the partially developed basement and find a 4th bedroom, full bathroom and generous family room ideal for a play area or hang space. The pie shaped lot means massive sunny south backyard. HWT replaced in 2021, central A/C, cul-de-sac location, newer washer & dryer& more this home is an amazing value! (id:50955)
| MLS® Number | E4409127 |
| Property Type | Single Family |
| Neigbourhood | Deer Valley |
| AmenitiesNearBy | Airport, Golf Course, Playground, Public Transit, Schools, Shopping |
| Features | Cul-de-sac, No Back Lane |
| Structure | Deck |
| BathroomTotal | 4 |
| BedroomsTotal | 4 |
| Appliances | Alarm System, Dishwasher, Hood Fan, Microwave, Refrigerator, Washer/dryer Stack-up, Stove, Window Coverings |
| BasementDevelopment | Partially Finished |
| BasementType | Full (partially Finished) |
| ConstructedDate | 2006 |
| ConstructionStyleAttachment | Detached |
| CoolingType | Central Air Conditioning |
| FireplaceFuel | Gas |
| FireplacePresent | Yes |
| FireplaceType | Unknown |
| HalfBathTotal | 1 |
| HeatingType | Forced Air |
| StoriesTotal | 2 |
| SizeInterior | 1575.1906 Sqft |
| Type | House |
| Attached Garage |
| Acreage | No |
| FenceType | Fence |
| LandAmenities | Airport, Golf Course, Playground, Public Transit, Schools, Shopping |
| SizeIrregular | 428 |
| SizeTotal | 428 M2 |
| SizeTotalText | 428 M2 |
| Level | Type | Length | Width | Dimensions |
|---|---|---|---|---|
| Basement | Family Room | Measurements not available | ||
| Basement | Bedroom 4 | Measurements not available | ||
| Main Level | Living Room | Measurements not available | ||
| Main Level | Dining Room | Measurements not available | ||
| Main Level | Kitchen | Measurements not available | ||
| Main Level | Den | Measurements not available | ||
| Upper Level | Primary Bedroom | Measurements not available | ||
| Upper Level | Bedroom 2 | Measurements not available | ||
| Upper Level | Bedroom 3 | Measurements not available | ||
| Upper Level | Bonus Room | Measurements not available |



