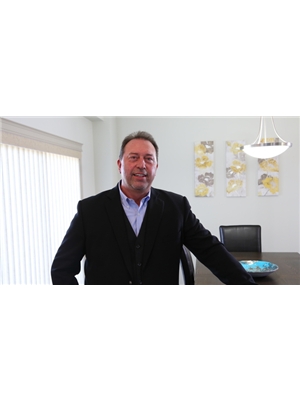Janet Rinehart
Realtor®
- 780-608-7070
- 780-672-7761
- [email protected]
-
Battle River Realty
4802-49 Street
Camrose, AB
T4V 1M9
Welcome to your dream home in the heart of Meadowbrook! Boasting almost 2500 SF of living space, this captivating bi-level residence is perfect for families, featuring a prime location just a short walk from schools. Step inside to discover a spacious foyer leading to a bright front room, complete with large windows, soaring ceilings, and a cozy wood-burning fireplace—ideal for gatherings.The updated kitchen features sleek countertops and stainless steel appliances, flowing seamlessly into a sunny dining area that opens to a charming south-facing sunroom—your personal retreat for warm days. With three generous bedrooms on the main floor, including a huge primary suite with a walk-in closet and full ensuite with jetted tub & separate shower, comfort and space are at your fingertips.Venture to the lower level to find a sprawling family room with a gas fireplace, plus a fantastic recreation space featuring a wet bar and pool table—perfect for entertaining or relaxing. Additional conveniences include a three-piece bathroom with laundry facilities and ample storage throughout.Outside, enjoy your landscaped, fully fenced south-facing backyard with RV gates, ensuring privacy and space for outdoor activities. The oversized heated garage adds to the appeal, providing extra room for vehicles or hobbies.With parks, green spaces, and amenities just moments away, this home combines convenience with comfort. Don’t miss your chance to experience all that this beautiful Meadowbrook property has to offer—schedule your viewing today! (id:50955)
| MLS® Number | A2170953 |
| Property Type | Single Family |
| Community Name | Meadowbrook |
| AmenitiesNearBy | Park, Playground, Recreation Nearby, Schools, Shopping |
| Features | See Remarks, Back Lane |
| ParkingSpaceTotal | 4 |
| Plan | 9011406 |
| Structure | Deck, See Remarks |
| BathroomTotal | 3 |
| BedroomsAboveGround | 3 |
| BedroomsTotal | 3 |
| Appliances | Washer, Refrigerator, Gas Stove(s), Dishwasher, Dryer, Microwave, Hood Fan, Window Coverings |
| ArchitecturalStyle | Bi-level |
| BasementDevelopment | Finished |
| BasementType | Full (finished) |
| ConstructedDate | 1990 |
| ConstructionMaterial | Wood Frame |
| ConstructionStyleAttachment | Detached |
| CoolingType | None |
| ExteriorFinish | Vinyl Siding |
| FireplacePresent | Yes |
| FireplaceTotal | 2 |
| FlooringType | Laminate, Other |
| FoundationType | Poured Concrete |
| HeatingType | Forced Air |
| SizeInterior | 1265 Sqft |
| TotalFinishedArea | 1265 Sqft |
| Type | House |
| Attached Garage | 2 |
| Garage | |
| Heated Garage | |
| Oversize | |
| RV |
| Acreage | No |
| FenceType | Fence |
| LandAmenities | Park, Playground, Recreation Nearby, Schools, Shopping |
| LandscapeFeatures | Landscaped, Lawn |
| SizeDepth | 33.54 M |
| SizeFrontage | 12.2 M |
| SizeIrregular | 408.70 |
| SizeTotal | 408.7 M2|4,051 - 7,250 Sqft |
| SizeTotalText | 408.7 M2|4,051 - 7,250 Sqft |
| ZoningDescription | R1 |
| Level | Type | Length | Width | Dimensions |
|---|---|---|---|---|
| Lower Level | Family Room | 22.67 Ft x 14.17 Ft | ||
| Lower Level | Laundry Room | 5.17 Ft x 3.33 Ft | ||
| Lower Level | Recreational, Games Room | 15.17 Ft x 14.58 Ft | ||
| Lower Level | 3pc Bathroom | .00 Ft x .00 Ft | ||
| Main Level | Living Room | 14.67 Ft x 12.42 Ft | ||
| Main Level | Kitchen | 14.42 Ft x 10.67 Ft | ||
| Main Level | Dining Room | 10.75 Ft x 9.17 Ft | ||
| Main Level | Sunroom | 13.50 Ft x 7.83 Ft | ||
| Main Level | Primary Bedroom | 15.50 Ft x 10.42 Ft | ||
| Main Level | Bedroom | 10.92 Ft x 9.00 Ft | ||
| Main Level | Bedroom | 10.42 Ft x 8.58 Ft | ||
| Main Level | 4pc Bathroom | .00 Ft x .00 Ft | ||
| Main Level | 4pc Bathroom | .00 Ft x .00 Ft |

