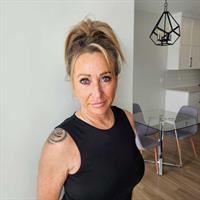Jessica Puddicombe
Owner/Realtor®
- 780-678-9531
- 780-672-7761
- 780-672-7764
- [email protected]
-
Battle River Realty
4802-49 Street
Camrose, AB
T4V 1M9
Charming 3-Bedroom Home in Clearview: Welcome to this original 3-bedroom, 1-bath home nestled in the fantastic community of Clearview! Enjoy easy access to nearby parks and bus routes. The large windows in the sunken living room fill the space with natural light, creating a warm and inviting atmosphere. The unfinished basement offers endless possibilities for customization—perfect for extra living space or a rental suite, thanks to the convenient side entrance. New hot water tank and newer furnace. The spacious yard is ideal for kids to play, while the garage provides ample storage for all your toys and equipment. With a little renovation, this retro gem has tremendous potential to build equity. Don’t miss this opportunity to make it your own! (id:50955)
| MLS® Number | A2167995 |
| Property Type | Single Family |
| Community Name | Clearview Meadows |
| Features | Other |
| ParkingSpaceTotal | 2 |
| Plan | 8020563 |
| Structure | Deck |
| BathroomTotal | 1 |
| BedroomsAboveGround | 3 |
| BedroomsTotal | 3 |
| Appliances | Refrigerator, Dishwasher, Stove, Hood Fan, Washer & Dryer |
| ArchitecturalStyle | Bungalow |
| BasementDevelopment | Unfinished |
| BasementType | Full (unfinished) |
| ConstructedDate | 1982 |
| ConstructionMaterial | Wood Frame |
| ConstructionStyleAttachment | Detached |
| CoolingType | Central Air Conditioning |
| FlooringType | Carpeted, Linoleum |
| FoundationType | Poured Concrete |
| HeatingType | Forced Air |
| StoriesTotal | 1 |
| SizeInterior | 1039 Sqft |
| TotalFinishedArea | 1039 Sqft |
| Type | House |
| Detached Garage | 2 |
| Acreage | No |
| FenceType | Fence |
| SizeDepth | 37.79 M |
| SizeFrontage | 11.89 M |
| SizeIrregular | 4836.00 |
| SizeTotal | 4836 Sqft|4,051 - 7,250 Sqft |
| SizeTotalText | 4836 Sqft|4,051 - 7,250 Sqft |
| ZoningDescription | R1 |
| Level | Type | Length | Width | Dimensions |
|---|---|---|---|---|
| Main Level | Bedroom | 12.17 Ft x 8.42 Ft | ||
| Main Level | Primary Bedroom | 12.25 Ft x 11.83 Ft | ||
| Main Level | Dining Room | 10.83 Ft x 11.17 Ft | ||
| Main Level | Foyer | 6.83 Ft x 9.33 Ft | ||
| Main Level | Kitchen | 9.92 Ft x 9.00 Ft | ||
| Main Level | Bedroom | 8.92 Ft x 9.42 Ft | ||
| Main Level | Living Room | 10.75 Ft x 16.25 Ft | ||
| Main Level | 4pc Bathroom | 1.00 Ft x 1.00 Ft |

(403) 340-0065
(403) 341-4498
HTTP://www.redkeyproperties.ca