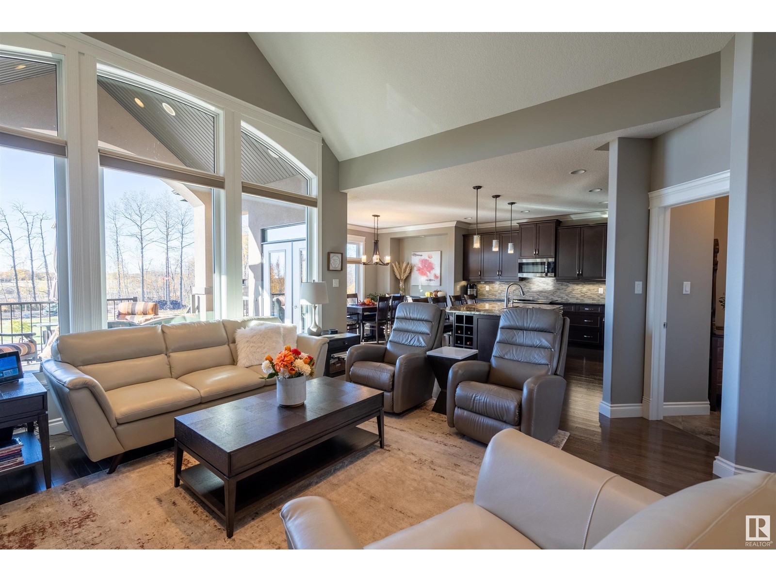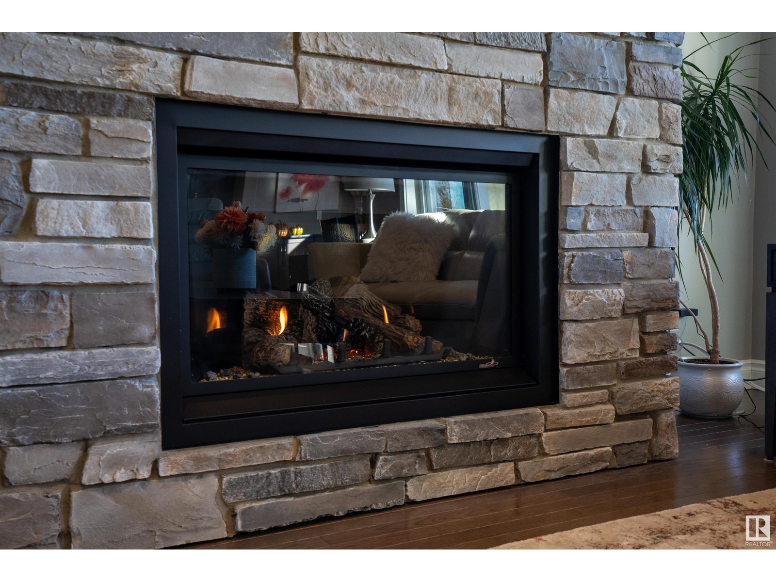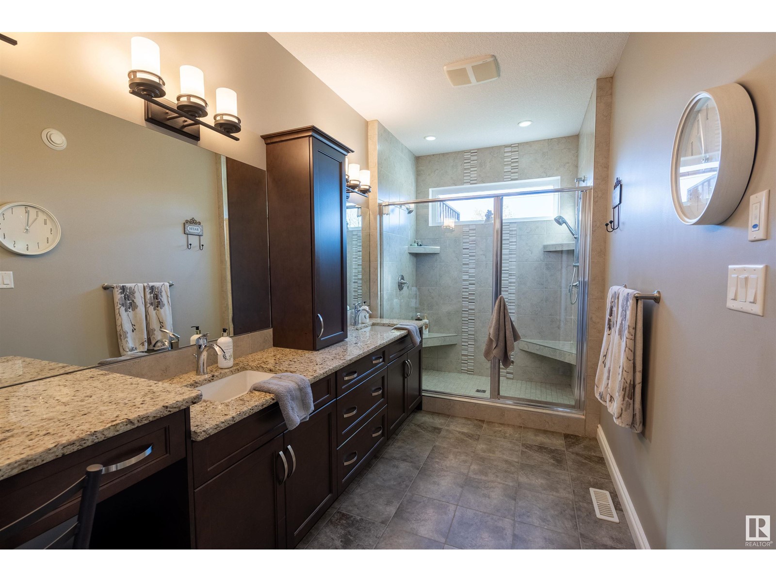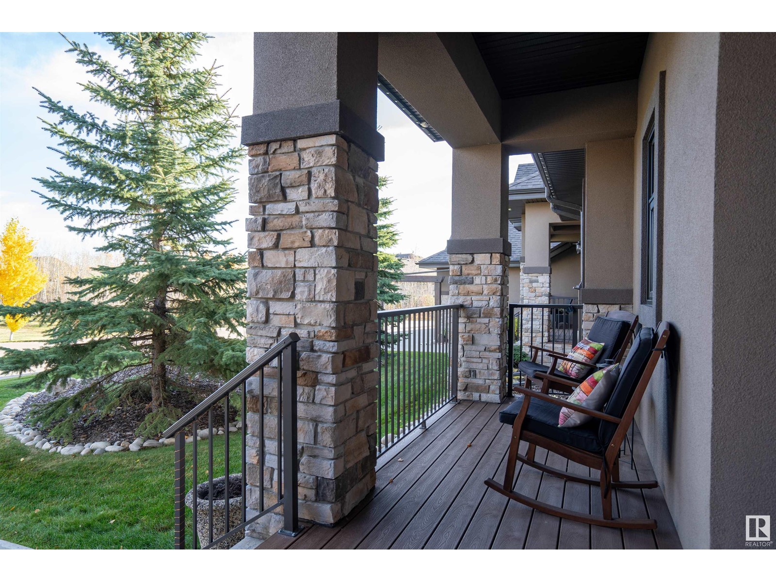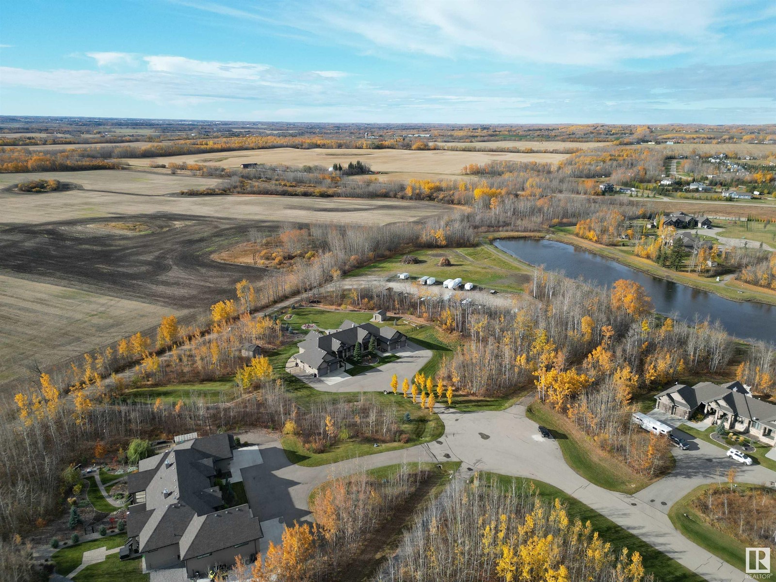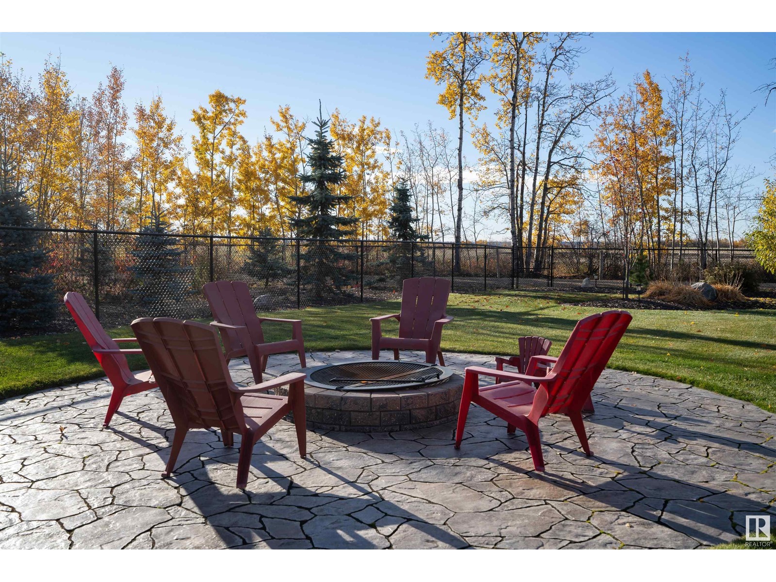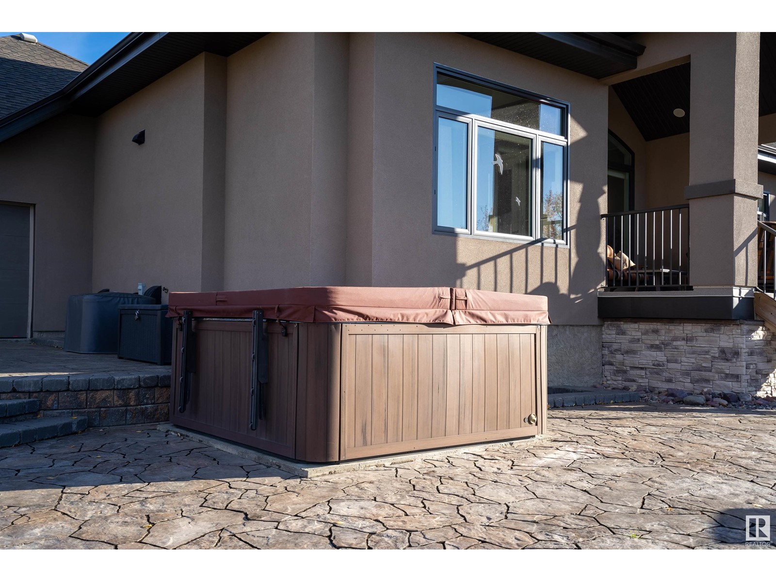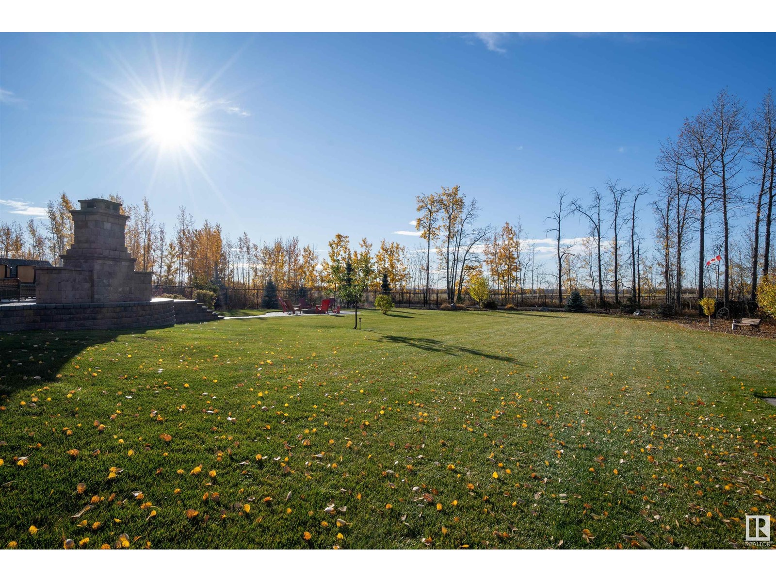LOADING
$889,000Maintenance, Insurance, Landscaping, Property Management
$565 Monthly
Maintenance, Insurance, Landscaping, Property Management
$565 Monthly17a 53521 Rge Road 272, Rural Parkland County, Alberta T7X 3M5 (27589741)
4 Bedroom
3 Bathroom
1626.9651 sqft
Bungalow
Fireplace
Central Air Conditioning
Forced Air, In Floor Heating
Acreage
17A 53521 RGE ROAD 272
Rural Parkland County, Alberta T7X3M5
LUXURY bungalow in GATED acreage community; located in CENTURY GATES just 7 minutes north of Spruce Grove & 15 minutes west of the Anthony Henday in Edmonton. Discover a secluded, PRIVATE 45+ community offering serene walking trails, a picturesque lake & secure RV storage all within the gates. Enjoy the convenience of front yard landscaping & driveway snow removal, all managed for you, while your backyard remains yours to personalize & enjoy. This 4-bedroom bungalow (2 up, 2 down) boasts magazine-worthy landscaping in back w/custom expansive backyard featuring a grand raised paving stone patio, custom stone fireplace, a built-in BBQ & the yard is fully edged by stone. Inside, impressive 16-foot vaulted ceilings extending seamlessly to the covered deck, w/grand windows offering private south facing views. Upgrades include heated floors in garage & lower level, custom wet bar, custom cabinetry throughout, permanent gemstone exterior lights, A/C and a large glass & tile shower in ensuite. (id:50955)
Property Details
| MLS® Number | E4411893 |
| Property Type | Single Family |
| Neigbourhood | Century Gates |
| AmenitiesNearBy | Park, Golf Course |
| Features | Private Setting, See Remarks, No Smoking Home |
| Structure | Deck, Fire Pit, Porch, Patio(s) |
| ViewType | City View |
Building
| BathroomTotal | 3 |
| BedroomsTotal | 4 |
| Amenities | Ceiling - 9ft |
| Appliances | Dishwasher, Dryer, Microwave Range Hood Combo, Refrigerator, Storage Shed, Stove, Washer |
| ArchitecturalStyle | Bungalow |
| BasementDevelopment | Finished |
| BasementType | Full (finished) |
| CeilingType | Vaulted |
| ConstructedDate | 2013 |
| ConstructionStyleAttachment | Semi-detached |
| CoolingType | Central Air Conditioning |
| FireplaceFuel | Gas |
| FireplacePresent | Yes |
| FireplaceType | Unknown |
| HeatingType | Forced Air, In Floor Heating |
| StoriesTotal | 1 |
| SizeInterior | 1626.9651 Sqft |
| Type | Duplex |
Parking
| Heated Garage | |
| Oversize | |
| Attached Garage |
Land
| Acreage | Yes |
| FenceType | Fence |
| LandAmenities | Park, Golf Course |
| SizeIrregular | 1.01 |
| SizeTotal | 1.01 Ac |
| SizeTotalText | 1.01 Ac |
Rooms
| Level | Type | Length | Width | Dimensions |
|---|---|---|---|---|
| Basement | Family Room | Measurements not available | ||
| Basement | Bedroom 3 | 2.77 m | 4.02 m | 2.77 m x 4.02 m |
| Basement | Bedroom 4 | 4.05 m | 3.32 m | 4.05 m x 3.32 m |
| Main Level | Living Room | Measurements not available | ||
| Main Level | Kitchen | Measurements not available | ||
| Main Level | Primary Bedroom | 4.72 m | 3.71 m | 4.72 m x 3.71 m |
| Main Level | Bedroom 2 | 3.75 m | 3.72 m | 3.75 m x 3.72 m |
Taylor Mitchell
Realtor®
- 780-781-7078
- 780-672-7761
- 780-672-7764
- [email protected]
-
Battle River Realty
4802-49 Street
Camrose, AB
T4V 1M9
Listing Courtesy of:

Tyson V. Moroz
Associate
(780) 920-0550
(780) 962-8019
https://youtu.be/aSn20sEgprk
https://tysonmoroz.com/
https://www.facebook.com/RoyalLePage.ca/
https://youtu.be/aSn20sEgprk
Associate
(780) 920-0550
(780) 962-8019
https://youtu.be/aSn20sEgprk
https://tysonmoroz.com/
https://www.facebook.com/RoyalLePage.ca/
https://youtu.be/aSn20sEgprk

Royal LePage Noralta Real Estate
202 Main Street
Spruce Grove, Alberta T7X 0G2
202 Main Street
Spruce Grove, Alberta T7X 0G2









