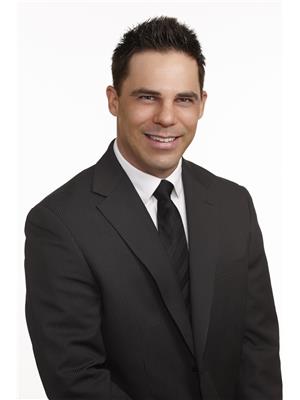Sheena Gamble
Realtor®
- 780-678-1283
- 780-672-7761
- 780-672-7764
- [email protected]
-
Battle River Realty
4802-49 Street
Camrose, AB
T4V 1M9
Welcome to this spacious bungalow in the desirable Akinsdale community, offering an attached garage and a layout perfect for first-time buyers, families, or investors. The main floor boasts 3 generously sized bedrooms, including a master retreat with a walk-in closet & private 3-piece ensuite. Enjoy relaxing in the sunken living room featuring a cozy, centrally located fireplace, or hosting in the elegant dining area. The kitchen is a cooks dream, providing plenty of space for entertaining and meal prep. The unfinished basement offers a blank canvas, ready for your personal touch. Major upgrades include new shingles, windows, a refreshed main bathroom, furnace, countertops, fresh paint on the main level, and new carpet in the bedrooms. Located in the vibrant Akinsdale community, you'll have direct access to St. Alberts scenic walking and bike trails, as well as local amenities like pickleball courts, an ice rink, soccer fields, playgrounds, and the highly-rated Elmer Gish School. (id:50955)
| MLS® Number | E4409465 |
| Property Type | Single Family |
| Neigbourhood | Akinsdale |
| AmenitiesNearBy | Golf Course, Playground, Public Transit, Schools, Shopping, Ski Hill |
| CommunityFeatures | Public Swimming Pool |
| Features | See Remarks, No Back Lane |
| BathroomTotal | 2 |
| BedroomsTotal | 3 |
| Appliances | Dishwasher, Dryer, Garage Door Opener, Microwave, Refrigerator, Stove, Washer, Window Coverings |
| ArchitecturalStyle | Bungalow |
| BasementDevelopment | Unfinished |
| BasementType | Full (unfinished) |
| ConstructedDate | 1974 |
| ConstructionStyleAttachment | Detached |
| FireplaceFuel | Gas |
| FireplacePresent | Yes |
| FireplaceType | Unknown |
| HeatingType | Forced Air |
| StoriesTotal | 1 |
| SizeInterior | 1363.4645 Sqft |
| Type | House |
| Attached Garage |
| Acreage | No |
| FenceType | Fence |
| LandAmenities | Golf Course, Playground, Public Transit, Schools, Shopping, Ski Hill |
| Level | Type | Length | Width | Dimensions |
|---|---|---|---|---|
| Main Level | Living Room | Measurements not available | ||
| Main Level | Dining Room | Measurements not available | ||
| Main Level | Kitchen | Measurements not available | ||
| Main Level | Primary Bedroom | Measurements not available | ||
| Main Level | Bedroom 2 | Measurements not available | ||
| Main Level | Bedroom 3 | Measurements not available |
