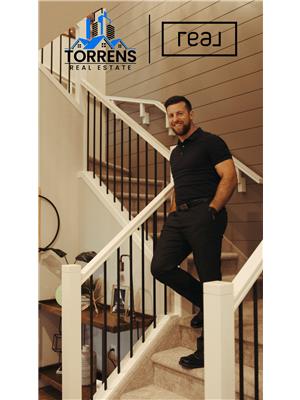Dennis Johnson
Associate Broker/Realtor®
- 780-679-7911
- 780-672-7761
- 780-672-7764
- [email protected]
-
Battle River Realty
4802-49 Street
Camrose, AB
T4V 1M9
This amazing waterfront property is less than two hours from both Edmonton and Calgary, located in the lovely village of Norglenwold on Sylvan Lake. It's the perfect spot for summer fun, with everything you need nearby!This walkout bi-level home has cozy in-floor heating and important updates, like new weeping tiles and an exterior vapor barrier to protect the home. The basement has been renovated, making it both modern and functional.Upstairs, you'll find soaring vaulted ceilings with wooden beams and large east-facing windows that let in the sunrise over the lake—truly breathtaking! The upper level is ready for your personal touch and features two bedrooms, a 3-piece ensuite, a 4-piece main bathroom, and a spacious dining/living area perfect for family gatherings. The kitchen has been upgraded over the years with newer cabinets and appliances, upstairs is completed with a large east-facing deck (rebuilt in 2017), perfect for relaxing or entertaining.The basement has durable vinyl plank flooring and warm in-floor heating. It includes a walkout to the yard and waterfront, its own kitchenette with oven replaced in 2024, a large rec room, a guest bedroom, and a 4-piece bathroom. You'll also find a utility/storage room and a large mudroom that leads to the oversized garage.This desirable property is perfect for creating lasting family memories by the lake. Don’t miss out on this amazing opportunity! (id:50955)
| MLS® Number | A2179366 |
| Property Type | Single Family |
| AmenitiesNearBy | Water Nearby |
| CommunityFeatures | Lake Privileges |
| Features | See Remarks |
| ParkingSpaceTotal | 5 |
| Plan | 2203ks |
| Structure | Deck |
| BathroomTotal | 3 |
| BedroomsAboveGround | 2 |
| BedroomsBelowGround | 1 |
| BedroomsTotal | 3 |
| Appliances | Refrigerator, Oven, Freezer, Washer & Dryer |
| ArchitecturalStyle | Bi-level |
| BasementDevelopment | Finished |
| BasementFeatures | Suite |
| BasementType | Full (finished) |
| ConstructedDate | 1979 |
| ConstructionMaterial | Poured Concrete |
| ConstructionStyleAttachment | Detached |
| CoolingType | None |
| ExteriorFinish | Concrete, Metal |
| FireplacePresent | Yes |
| FireplaceTotal | 2 |
| FlooringType | Carpeted, Laminate, Vinyl Plank |
| FoundationType | Poured Concrete |
| HeatingFuel | Natural Gas |
| SizeInterior | 1600 Sqft |
| TotalFinishedArea | 1600 Sqft |
| Type | House |
| Attached Garage | 2 |
| Garage | |
| Heated Garage | |
| Parking Pad |
| Acreage | No |
| FenceType | Not Fenced |
| LandAmenities | Water Nearby |
| SizeFrontage | 7.5 M |
| SizeIrregular | 10250.00 |
| SizeTotal | 10250 Sqft|7,251 - 10,889 Sqft |
| SizeTotalText | 10250 Sqft|7,251 - 10,889 Sqft |
| ZoningDescription | R |
| Level | Type | Length | Width | Dimensions |
|---|---|---|---|---|
| Basement | Family Room | 37.08 Ft x 24.00 Ft | ||
| Basement | Other | 14.58 Ft x 8.58 Ft | ||
| Basement | Laundry Room | 13.00 Ft x 14.58 Ft | ||
| Basement | Storage | 14.67 Ft x 5.58 Ft | ||
| Basement | Furnace | 13.00 Ft x 14.58 Ft | ||
| Basement | Kitchen | 9.00 Ft x 8.00 Ft | ||
| Basement | Bedroom | 11.00 Ft x 14.00 Ft | ||
| Basement | 4pc Bathroom | .00 Ft x .00 Ft | ||
| Main Level | Kitchen | 15.08 Ft x 10.25 Ft | ||
| Main Level | Dining Room | 10.00 Ft x 15.50 Ft | ||
| Main Level | Den | 10.00 Ft x 10.00 Ft | ||
| Main Level | Living Room | 24.50 Ft x 15.25 Ft | ||
| Main Level | Foyer | 5.33 Ft x 6.42 Ft | ||
| Main Level | Primary Bedroom | 25.25 Ft x 13.67 Ft | ||
| Main Level | Bedroom | 12.00 Ft x 13.33 Ft | ||
| Main Level | 3pc Bathroom | .00 Ft x .00 Ft | ||
| Main Level | 4pc Bathroom | .00 Ft x .00 Ft |
