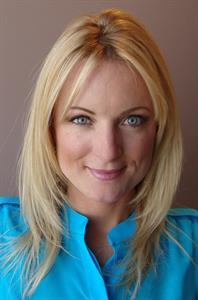Taylor Mitchell
Realtor®
- 780-781-7078
- 780-672-7761
- 780-672-7764
- [email protected]
-
Battle River Realty
4802-49 Street
Camrose, AB
T4V 1M9
NEW SHINGLES ON HOME AND GARAGE! This beautiful acreage features a 5 bedroom, 3 bedroom bungalow, a 24' x 28' heated detached garage with concrete apron, plus a huge quonset with concrete footing on 8.64 acres only minutes from Edson! Home has a fully finished basement, large wrap around deck , and there are two wells and a garden with raspberries plus a nice mountain view. Ideal location for large trucks and business - property is currently zoned Country Residential District but may be changed to highway commercial/light industrial with Yellowhead County approval. The adjacent 20.18 acres of high and dry raw land can be available for the right Buyer. There is $980.00 annual surface revenue from Altalink Management Ltd. Seller had septic sucked out in June 2024 and disclosed that the quonset tarp was damaged by a wind storm. Don't miss out on your chance to own this incredible acreage! Ready for a new family! (id:50955)
| MLS® Number | A2176419 |
| Property Type | Single Family |
| AmenitiesNearBy | Airport, Golf Course, Park, Playground, Recreation Nearby, Schools, Shopping |
| CommunityFeatures | Golf Course Development |
| Features | No Smoking Home |
| Structure | Deck |
| BathroomTotal | 2 |
| BedroomsAboveGround | 3 |
| BedroomsBelowGround | 2 |
| BedroomsTotal | 5 |
| Appliances | Refrigerator, Dishwasher, Stove, Window Coverings, Washer & Dryer |
| ArchitecturalStyle | Bungalow |
| BasementDevelopment | Finished |
| BasementType | Full (finished) |
| ConstructedDate | 1992 |
| ConstructionMaterial | Wood Frame |
| ConstructionStyleAttachment | Detached |
| CoolingType | None |
| ExteriorFinish | Stucco |
| FireplacePresent | Yes |
| FireplaceTotal | 1 |
| FlooringType | Carpeted, Hardwood, Linoleum |
| FoundationType | Wood |
| HeatingType | Forced Air |
| StoriesTotal | 1 |
| SizeInterior | 1140 Sqft |
| TotalFinishedArea | 1140 Sqft |
| Type | House |
| UtilityWater | Well |
| Detached Garage | 2 |
| Acreage | Yes |
| FenceType | Partially Fenced |
| LandAmenities | Airport, Golf Course, Park, Playground, Recreation Nearby, Schools, Shopping |
| LandscapeFeatures | Garden Area, Landscaped |
| Sewer | Septic System |
| SizeIrregular | 8.64 |
| SizeTotal | 8.64 Ac|5 - 9.99 Acres |
| SizeTotalText | 8.64 Ac|5 - 9.99 Acres |
| ZoningDescription | Crd |
| Level | Type | Length | Width | Dimensions |
|---|---|---|---|---|
| Basement | Family Room | 20.00 Ft x 13.33 Ft | ||
| Basement | Pantry | 9.50 Ft x 4.42 Ft | ||
| Basement | Bedroom | 11.00 Ft x 10.00 Ft | ||
| Basement | Bedroom | 15.00 Ft x 8.00 Ft | ||
| Basement | Storage | 7.00 Ft x 3.00 Ft | ||
| Basement | Laundry Room | 11.25 Ft x 10.00 Ft | ||
| Basement | Furnace | 7.42 Ft x 6.58 Ft | ||
| Main Level | Living Room | 14.00 Ft x 13.58 Ft | ||
| Main Level | Other | 15.25 Ft x 13.58 Ft | ||
| Main Level | Primary Bedroom | 15.00 Ft x 12.42 Ft | ||
| Main Level | Bedroom | 10.00 Ft x 10.00 Ft | ||
| Main Level | Bedroom | 10.33 Ft x 10.00 Ft | ||
| Main Level | 3pc Bathroom | Measurements not available | ||
| Main Level | 4pc Bathroom | Measurements not available |

