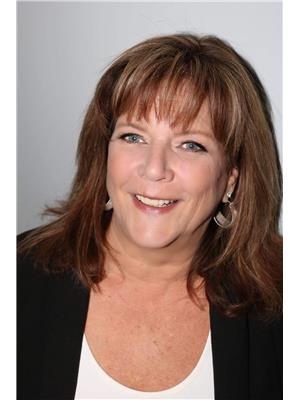Alton Puddicombe
Owner/Broker/Realtor®
- 780-608-0627
- 780-672-7761
- 780-672-7764
- [email protected]
-
Battle River Realty
4802-49 Street
Camrose, AB
T4V 1M9
Maintenance, Insurance, Reserve Fund Contributions
$300 Monthly: Great Complex 55+. Brand New Complex. luxury Villas In Strathmore, Sage Wood Villas is a 20 Unit Maintenance Free Bungalow Style Development. Deck is 15'6X 7'10.Adjust to Sage Wood Seniors community and Walking Distance to the Hospital. Each Villa comes with Fully Upgraded Feature.9 ft ceiling height with Pre-engineered Laminated flooring through the main Level. High lighted by a large gourmet kitchen. Over size island,. Upgraded soft close cupboards/drawers with under mounted lighting, full tiled back splash, Exotic Granite Counter Top, Stainless Steel Appliances. Impressive Master Ensuite boast a large bright Bay Window .Large master bedroom with room for a King Size Bed,4 piece functional ensuite with His/Her Sinks. Stand up Shower and Walk in closet. Second large size bedroom with additional Bathroom , Main floor Laundry. Full size Double Attached Garage. Private Maintenance Free Composite Deck. Great Seniors Complex....Call to view. (id:50955)
| MLS® Number | A2165941 |
| Property Type | Single Family |
| Community Name | Cambridge Glen |
| AmenitiesNearBy | Shopping |
| CommunityFeatures | Pets Allowed With Restrictions |
| Features | Cul-de-sac |
| ParkingSpaceTotal | 4 |
| Plan | 1411070 |
| Structure | Deck |
| BathroomTotal | 3 |
| BedroomsAboveGround | 2 |
| BedroomsBelowGround | 1 |
| BedroomsTotal | 3 |
| Appliances | Refrigerator, Dishwasher, Stove, Washer & Dryer |
| BasementDevelopment | Finished |
| BasementType | Full (finished) |
| ConstructedDate | 2014 |
| ConstructionMaterial | Wood Frame |
| ConstructionStyleAttachment | Semi-detached |
| CoolingType | None |
| FlooringType | Carpeted, Laminate |
| FoundationType | Poured Concrete |
| HeatingType | Forced Air |
| StoriesTotal | 1 |
| SizeInterior | 1141 Sqft |
| TotalFinishedArea | 1141 Sqft |
| Type | Duplex |
| Attached Garage | 2 |
| Acreage | No |
| FenceType | Fence |
| LandAmenities | Shopping |
| SizeDepth | 28.7 M |
| SizeFrontage | 8.08 M |
| SizeIrregular | 231.90 |
| SizeTotal | 231.9 M2|0-4,050 Sqft |
| SizeTotalText | 231.9 M2|0-4,050 Sqft |
| ZoningDescription | P1 |
| Level | Type | Length | Width | Dimensions |
|---|---|---|---|---|
| Lower Level | Furnace | 15.67 Ft x 15.67 Ft | ||
| Lower Level | Recreational, Games Room | 24.83 Ft x 16.25 Ft | ||
| Lower Level | 4pc Bathroom | 7.50 Ft x 4.00 Ft | ||
| Lower Level | Den | 9.42 Ft x 8.58 Ft | ||
| Lower Level | Bedroom | 16.58 Ft x 11.58 Ft | ||
| Main Level | Other | 9.25 Ft x 6.00 Ft | ||
| Main Level | Other | 4.50 Ft x 4.08 Ft | ||
| Main Level | Laundry Room | 6.33 Ft x 5.00 Ft | ||
| Main Level | 3pc Bathroom | 9.50 Ft x 5.33 Ft | ||
| Main Level | Bedroom | 10.75 Ft x 11.08 Ft | ||
| Main Level | Kitchen | 14.00 Ft x 10.58 Ft | ||
| Main Level | Dining Room | 5.50 Ft x 14.00 Ft | ||
| Main Level | Living Room | 10.92 Ft x 14.00 Ft | ||
| Main Level | Primary Bedroom | 12.50 Ft x 11.00 Ft | ||
| Main Level | 4pc Bathroom | 8.92 Ft x 10.67 Ft | ||
| Main Level | Other | 7.92 Ft x 5.08 Ft |
