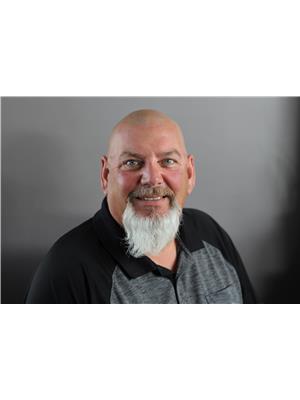Alton Puddicombe
Owner/Broker/Realtor®
- 780-608-0627
- 780-672-7761
- 780-672-7764
- [email protected]
-
Battle River Realty
4802-49 Street
Camrose, AB
T4V 1M9
Gorgeous family home, located in the sought after neighborhood of Erin Ridge. This upgraded 2 story home has over 2222 sq. ft. of living space plus finished basement. Exceptional layout with large foyer, front den, large open concept, kitchen with spacious eating area, living room with beautiful wood feature wall and gas fireplace and the 2 pce. bath complete main floor. Upper level with massive bonus room, main bathroom, king sized master bedroom with walk in closet and 4 pce. ensuite, generously sized 2nd and 3rd bedrooms. Basement with family room, fireplace, 2 large bedrooms, 5 pce. bath with heated floor , entire basement is sound proofed with rockwall insulation and resillient channels in ceiling. Serene back yard, perfect for relaxing and/or entertaining. Oversized double attached garage, 24' deep. Newer shingles, hot water tank, water softener, electrical for hot tub, gas line to back patio and also available for future gas to kitchen, security camera system on front of house. (id:50955)
| MLS® Number | E4402373 |
| Property Type | Single Family |
| Neigbourhood | Erin Ridge |
| AmenitiesNearBy | Playground, Public Transit, Schools, Shopping |
| Features | Park/reserve, No Animal Home, No Smoking Home |
| ParkingSpaceTotal | 4 |
| Structure | Deck |
| BathroomTotal | 4 |
| BedroomsTotal | 5 |
| Appliances | Dishwasher, Dryer, Garage Door Opener, Refrigerator, Stove, Washer, Window Coverings |
| BasementDevelopment | Finished |
| BasementType | Full (finished) |
| ConstructedDate | 2002 |
| ConstructionStyleAttachment | Detached |
| CoolingType | Central Air Conditioning |
| FireProtection | Smoke Detectors |
| FireplaceFuel | Gas |
| FireplacePresent | Yes |
| FireplaceType | Unknown |
| HalfBathTotal | 1 |
| HeatingType | Forced Air |
| StoriesTotal | 2 |
| SizeInterior | 2222.9628 Sqft |
| Type | House |
| Attached Garage | |
| Oversize |
| Acreage | No |
| FenceType | Fence |
| LandAmenities | Playground, Public Transit, Schools, Shopping |
| SizeIrregular | 521 |
| SizeTotal | 521 M2 |
| SizeTotalText | 521 M2 |
| Level | Type | Length | Width | Dimensions |
|---|---|---|---|---|
| Above | Family Room | Measurements not available | ||
| Above | Primary Bedroom | Measurements not available | ||
| Above | Bedroom 2 | Measurements not available | ||
| Above | Bedroom 3 | Measurements not available | ||
| Basement | Bedroom 4 | Measurements not available | ||
| Basement | Bedroom 5 | Measurements not available | ||
| Main Level | Living Room | Measurements not available | ||
| Main Level | Dining Room | Measurements not available | ||
| Main Level | Kitchen | Measurements not available |

