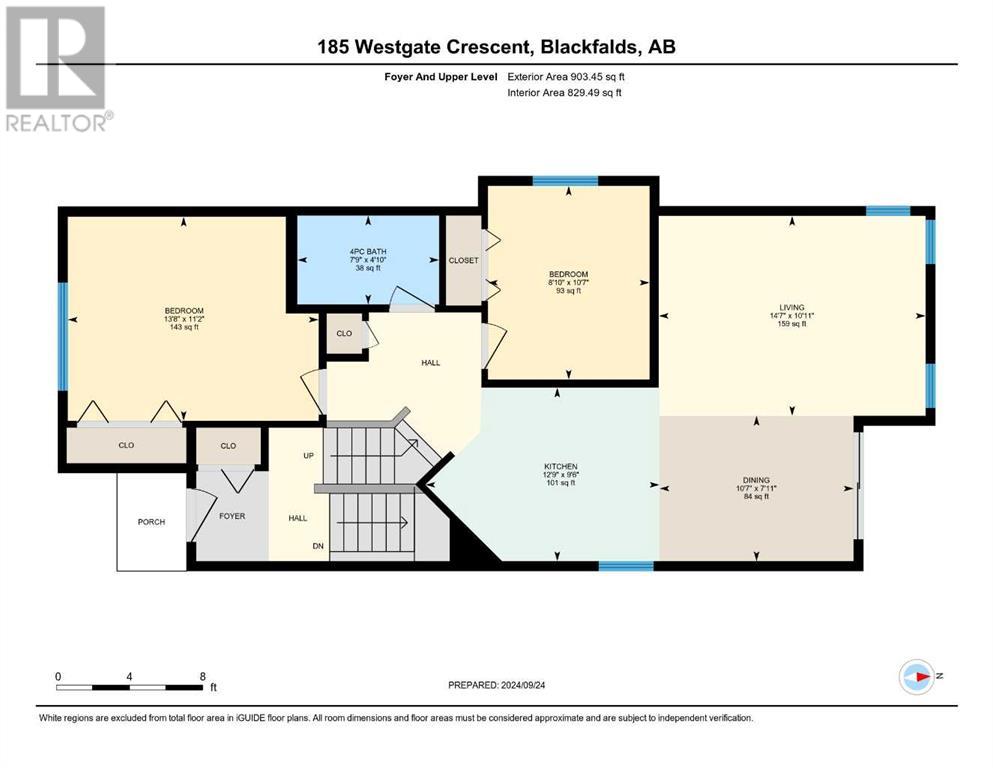LOADING
$349,900
185 Westgate Crescent, Blackfalds, Alberta T4M 0J9 (27470994)
3 Bedroom
2 Bathroom
903.45 sqft
Bi-Level
Fireplace
None
Central Heating
185 Westgate Crescent
Blackfalds, Alberta T4M0J9
Welcome to your next home in the charming community of Harvest Meadows, perfectly situated near the Trans Canada Trail, the Abbey Centre, and Iron Ridge junior high and high schools. This family-friendly bi-level home offers the perfect blend of comfort and functionality, providing the ideal space for first-time home buyers or investors. Upon entering, you are greeted by a bright and welcoming entrance that leads you upstairs to the heart of the home. The main level boasts a thoughtfully designed, open layout. The fully equipped kitchen flows seamlessly into the dining area and living room. Just off the dining room, sliding patio doors invite you to step outside onto the deck, overlooking the spacious backyard. The outdoor space is a true retreat, featuring a cozy fire pit, raised garden bed, and a garden shed—an absolute dream for gardening enthusiasts and those who love spending time outdoors. Inside, the primary bedroom, along with additional bedroom and a full bathroom, offers a comfortable and peaceful space for everyone. The living room is complete with a gas fireplace. The fully developed basement expands the living space even further, with a spacious family room, an additional bedroom, and a full bathroom. This home has been lovingly maintained and recently updated with fresh paint on both levels, new landscaping that includes newly planted trees and lush greenery, and a freshly painted patio area, ready for outdoor enjoyment. Additional features have been added, such as the central vacuum and new primary bedroom window. The washer and dryer are also included, making the home move-in ready. (id:50955)
Property Details
| MLS® Number | A2168093 |
| Property Type | Single Family |
| Community Name | Harvest Meadows |
| AmenitiesNearBy | Park, Playground, Schools |
| Features | Pvc Window, Closet Organizers, No Smoking Home |
| ParkingSpaceTotal | 1 |
| Plan | 0121681 |
| Structure | Deck, Dog Run - Fenced In |
Building
| BathroomTotal | 2 |
| BedroomsAboveGround | 2 |
| BedroomsBelowGround | 1 |
| BedroomsTotal | 3 |
| Appliances | Washer, Refrigerator, Window/sleeve Air Conditioner, Dishwasher, Stove, Dryer, Microwave Range Hood Combo, Window Coverings |
| ArchitecturalStyle | Bi-level |
| BasementDevelopment | Finished |
| BasementType | Full (finished) |
| ConstructedDate | 2002 |
| ConstructionStyleAttachment | Detached |
| CoolingType | None |
| ExteriorFinish | Vinyl Siding |
| FireplacePresent | Yes |
| FireplaceTotal | 1 |
| FlooringType | Laminate, Linoleum |
| FoundationType | Poured Concrete |
| HeatingType | Central Heating |
| SizeInterior | 903.45 Sqft |
| TotalFinishedArea | 903.45 Sqft |
| Type | House |
Parking
| None |
Land
| Acreage | No |
| FenceType | Fence |
| LandAmenities | Park, Playground, Schools |
| SizeDepth | 42.06 M |
| SizeFrontage | 12.19 M |
| SizeIrregular | 5272.00 |
| SizeTotal | 5272 Sqft|4,051 - 7,250 Sqft |
| SizeTotalText | 5272 Sqft|4,051 - 7,250 Sqft |
| ZoningDescription | R1m |
Rooms
| Level | Type | Length | Width | Dimensions |
|---|---|---|---|---|
| Fifth Level | Family Room | 23.25 Ft x 17.67 Ft | ||
| Basement | Bedroom | 12.42 Ft x 10.50 Ft | ||
| Basement | 4pc Bathroom | 4.75 Ft x 7.42 Ft | ||
| Basement | Laundry Room | 8.17 Ft x 8.08 Ft | ||
| Main Level | Kitchen | 12.75 Ft x 9.50 Ft | ||
| Main Level | Dining Room | 10.58 Ft x 7.92 Ft | ||
| Main Level | Living Room | 14.58 Ft x 10.92 Ft | ||
| Main Level | Primary Bedroom | 13.67 Ft x 11.17 Ft | ||
| Main Level | Bedroom | 8.83 Ft x 10.58 Ft | ||
| Main Level | 4pc Bathroom | 7.75 Ft x 4.83 Ft |
Angeline Rolf
Realtor®
- 780-678-6252
- 780-672-7761
- 780-672-7764
- [email protected]
-
Battle River Realty
4802-49 Street
Camrose, AB
T4V 1M9
Listing Courtesy of:


Realty Executives Alberta Elite
123, 5301 - 43 Street
Red Deer, Alberta T4N 1C8
123, 5301 - 43 Street
Red Deer, Alberta T4N 1C8
(403) 342-4455
(403) 346-8485
www.realtyexecutivesalbertaelite.com


























