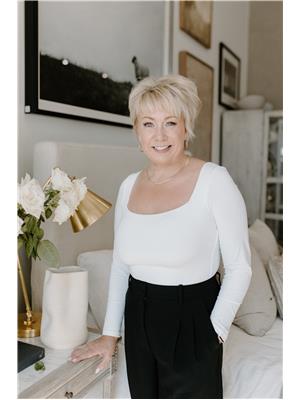Janet Rinehart
Realtor®
- 780-608-7070
- 780-672-7761
- [email protected]
-
Battle River Realty
4802-49 Street
Camrose, AB
T4V 1M9
Welcome to this stunning 4-bedroom, 3-bathroom bi-level home, that is a perfect blend of modern style and functionality. Featuring an open living concept, the spacious main level offers a bright and airy atmosphere, seamlessly connecting the living room, dining area, and functional kitchen, ideal for both family gatherings and entertaining. The sunroom is a true highlight, providing a tranquil space to enjoy year-round natural light with a built-in fireplace. With a great sized master suite, three additional bedrooms, and a versatile lower-level family room, there’s plenty of space for everyone. Downstairs you will find 2 large bedrooms, a great sized family room, laundry room, along with a full bathroom. Enjoy your central air in the summer, and the fireplace in the sunroom on the cooler nights. Located in a quiet, desirable neighborhood, this home is a must-see for those seeking modern comfort with room to grow. (id:50955)
| MLS® Number | A2169891 |
| Property Type | Single Family |
| Community Name | Laredo |
| AmenitiesNearBy | Schools, Shopping |
| Features | Back Lane |
| ParkingSpaceTotal | 4 |
| Plan | 1522966 |
| Structure | Deck |
| BathroomTotal | 3 |
| BedroomsAboveGround | 2 |
| BedroomsBelowGround | 2 |
| BedroomsTotal | 4 |
| Appliances | Refrigerator, Dishwasher, Stove, Microwave, Window Coverings, Washer & Dryer |
| ArchitecturalStyle | Bi-level |
| BasementDevelopment | Finished |
| BasementType | Full (finished) |
| ConstructedDate | 2018 |
| ConstructionMaterial | Wood Frame |
| ConstructionStyleAttachment | Detached |
| CoolingType | Central Air Conditioning |
| ExteriorFinish | Vinyl Siding |
| FireplacePresent | Yes |
| FireplaceTotal | 1 |
| FlooringType | Carpeted, Tile, Vinyl |
| FoundationType | Poured Concrete |
| HeatingType | Forced Air |
| SizeInterior | 1034.9 Sqft |
| TotalFinishedArea | 1034.9 Sqft |
| Type | House |
| Other |
| Acreage | No |
| FenceType | Fence |
| LandAmenities | Schools, Shopping |
| LandscapeFeatures | Landscaped, Lawn |
| SizeDepth | 38.1 M |
| SizeFrontage | 12.5 M |
| SizeIrregular | 4959.00 |
| SizeTotal | 4959 Sqft|4,051 - 7,250 Sqft |
| SizeTotalText | 4959 Sqft|4,051 - 7,250 Sqft |
| ZoningDescription | R1n |
| Level | Type | Length | Width | Dimensions |
|---|---|---|---|---|
| Lower Level | Family Room | 21.17 Ft x 11.42 Ft | ||
| Lower Level | Furnace | Measurements not available | ||
| Lower Level | Laundry Room | 8.08 Ft x 6.17 Ft | ||
| Lower Level | Bedroom | 12.33 Ft x 11.42 Ft | ||
| Lower Level | 3pc Bathroom | Measurements not available | ||
| Lower Level | Bedroom | 15.33 Ft x 10.83 Ft | ||
| Main Level | Kitchen | 14.08 Ft x 12.08 Ft | ||
| Main Level | Dining Room | 12.17 Ft x 9.58 Ft | ||
| Main Level | Other | Measurements not available | ||
| Main Level | Bedroom | 11.92 Ft x 9.00 Ft | ||
| Main Level | 4pc Bathroom | Measurements not available | ||
| Main Level | Primary Bedroom | 11.92 Ft x 11.00 Ft | ||
| Main Level | Other | Measurements not available | ||
| Main Level | 3pc Bathroom | Measurements not available | ||
| Main Level | Living Room | 14.33 Ft x 12.08 Ft | ||
| Main Level | Other | Measurements not available | ||
| Main Level | Other | Measurements not available |

