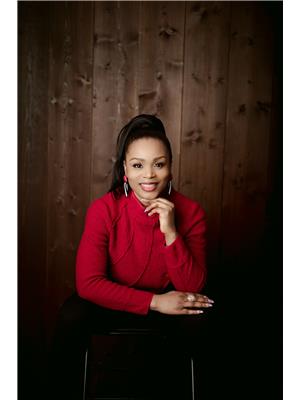Jessica Puddicombe
Owner/Realtor®
- 780-678-9531
- 780-672-7761
- 780-672-7764
- [email protected]
-
Battle River Realty
4802-49 Street
Camrose, AB
T4V 1M9
Welcome to Brand New, Just Completed- 187 Starling Way in the picturesque Southfort Meadows! Rooted in natural beauty, this family-friendly community offers easy access to parks, walking trails, excellent schools, and amenities like an ice rink and community hall. This luxurious, newly completed home is designed for modern living, featuring a main floor with a kitchen boasting ceiling-high cabinets, a living room, dining area, and a full bathroom. Upstairs, enjoy three spacious bedrooms, including a primary suite, two full bathrooms, and a bonus room perfect for family time. Upgrades like MDF shelving, stylish light fixtures, and a 9-foot basement ceiling elevate the home’s appeal. The SIDE ENTRANCE to the basement provides potential for a future legal suite, ideal for rental income or extended family living. With its prime location and premium features, this home is ready for you to move in and make it your own. Don’t miss this incredible opportunity! (id:50955)
| MLS® Number | E4414862 |
| Property Type | Single Family |
| Neigbourhood | South Fort |
| AmenitiesNearBy | Playground, Public Transit, Schools, Shopping |
| CommunityFeatures | Public Swimming Pool |
| Features | See Remarks, Flat Site |
| ParkingSpaceTotal | 4 |
| Structure | Porch |
| BathroomTotal | 3 |
| BedroomsTotal | 3 |
| Amenities | Ceiling - 9ft |
| BasementDevelopment | Unfinished |
| BasementType | Full (unfinished) |
| ConstructedDate | 2024 |
| ConstructionStyleAttachment | Detached |
| FireProtection | Smoke Detectors |
| FireplaceFuel | Electric |
| FireplacePresent | Yes |
| FireplaceType | Insert |
| HeatingType | Forced Air |
| StoriesTotal | 2 |
| SizeInterior | 1746.9827 Sqft |
| Type | House |
| Attached Garage |
| Acreage | No |
| LandAmenities | Playground, Public Transit, Schools, Shopping |
| SizeIrregular | 366.97 |
| SizeTotal | 366.97 M2 |
| SizeTotalText | 366.97 M2 |
| Level | Type | Length | Width | Dimensions |
|---|---|---|---|---|
| Main Level | Living Room | Measurements not available | ||
| Main Level | Dining Room | Measurements not available | ||
| Main Level | Kitchen | Measurements not available | ||
| Main Level | Den | Measurements not available | ||
| Upper Level | Primary Bedroom | Measurements not available | ||
| Upper Level | Bedroom 2 | Measurements not available | ||
| Upper Level | Bedroom 3 | Measurements not available | ||
| Upper Level | Bonus Room | Measurements not available |

