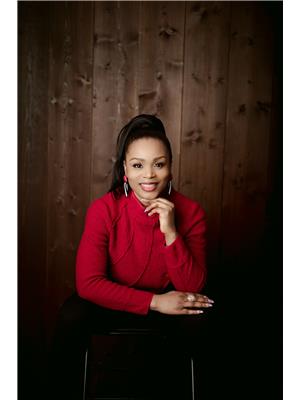Trevor McTavish
Realtor®️
- 780-678-4678
- 780-672-7761
- 780-672-7764
- [email protected]
-
Battle River Realty
4802-49 Street
Camrose, AB
T4V 1M9
Southfort Meadow is rooted in natural beauty. It offers a family-friendly environment with easy access to recreational facilities and community services, including parks, walking trails and excellent schools. This stunning home offers luxurious living with an OPTIONAL LEGAL SUITE. The open-concept main floor includes a kitchen with ceiling-high cabinets, a living room, dining area, and a full bathroom on the main floor. Upstairs, find three bedrooms, two full bathrooms, and a bonus room. Upgrades like MDF shelving, stylish light fixtures, and a 9-foot basement ceiling enhance the appeal. A SIDE ENTRANCE to the basement allows for a future legal suite, providing rental income potential. Enjoy proximity to an ice rink, community hall, parks, schools, and walking trails. Photos are from a similar model showcase, upgrades available. BUYER CAN PICK INTERIOR FINISHES, see various choices in photos. Dont miss this opportunity! (id:50955)
| MLS® Number | E4394247 |
| Property Type | Single Family |
| Neigbourhood | South Fort |
| AmenitiesNearBy | Playground, Schools, Shopping |
| Features | Flat Site, Closet Organizers, No Animal Home, No Smoking Home, Level |
| ParkingSpaceTotal | 4 |
| BathroomTotal | 3 |
| BedroomsTotal | 3 |
| Amenities | Ceiling - 9ft, Vinyl Windows |
| BasementDevelopment | Other, See Remarks |
| BasementType | Full (other, See Remarks) |
| ConstructedDate | 2024 |
| ConstructionStyleAttachment | Detached |
| FireProtection | Smoke Detectors |
| HeatingType | Forced Air |
| StoriesTotal | 2 |
| SizeInterior | 1746.9827 Sqft |
| Type | House |
| Attached Garage |
| Acreage | No |
| LandAmenities | Playground, Schools, Shopping |
| SizeIrregular | 367.3 |
| SizeTotal | 367.3 M2 |
| SizeTotalText | 367.3 M2 |
| Level | Type | Length | Width | Dimensions |
|---|---|---|---|---|
| Main Level | Living Room | Measurements not available | ||
| Main Level | Dining Room | Measurements not available | ||
| Main Level | Kitchen | Measurements not available | ||
| Main Level | Den | Measurements not available | ||
| Upper Level | Primary Bedroom | Measurements not available | ||
| Upper Level | Bedroom 2 | Measurements not available | ||
| Upper Level | Bedroom 3 | Measurements not available | ||
| Upper Level | Bonus Room | Measurements not available |

