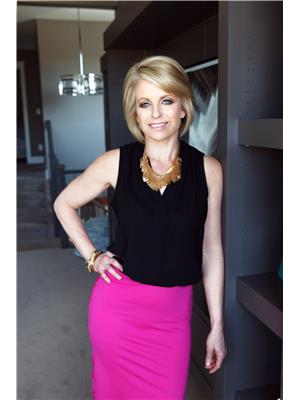Angeline Rolf
Realtor®
- 780-678-6252
- 780-672-7761
- 780-672-7764
- [email protected]
-
Battle River Realty
4802-49 Street
Camrose, AB
T4V 1M9
Maintenance, Common Area Maintenance, Insurance, Ground Maintenance, Property Management, Reserve Fund Contributions, Waste Removal
$339.17 MonthlyGetting into home ownership in Red Deer doesn't have to break the bank!Welcome to #19, 1 Fir street! This updated, pretty and well maintained townhouse is ready and waiting for new owners! The two storey home has enough space for a family, including a small fenced yard. The front entrance is tiled and offers some privacy from the kitchen and living room; there is a handy 2 piece bath as well. The kitchen offers a well lit, great work space and plenty of bright white cabinets including a floor to ceiling cupboard style pantry! There is a tiled built in breakfast bar open to the living room which can seat 2 per side giving you more living space! The pretty living room has a large window facing into your private little yard. With lovely neutral paint, the rich hardwood shines! The upstairs houses a fresh, bright 4 piece bath, 2 bedrooms and additional storage options. The primary bedroom is HUGE and features a clever walk-in closet with built in drawers/ racks. The second bedroom offers a small walk-in closet as well. Both bedrooms feature the same beautiful hardwood as the main. The basement features a large family room, and "clean as a whistle" storage and laundry area! The small fenced backyard is for your exclusive use and features a deck and garden boxes. The washer and dryer are 1.5 years old, the hot water tank was installed in 2014, furnace recently serviced and brand new smoke detectors recently installed. Pets are welcome with board application and approval. There is one designated parking stall and available street parking. Conveniently tucked in a quiet corner in Upper fairview, with close access to Bower ponds, the Red Deer River amazing trail system and an elementary school, this sweet place checks all the boxes. This condo complex is professionally managed and in sound financial shape. This home has been very well maintained and freshened up for new owners. OPPOURTUNITY AWAITS! (id:50955)
| MLS® Number | A2178960 |
| Property Type | Single Family |
| Community Name | Fairview |
| AmenitiesNearBy | Schools, Shopping |
| CommunityFeatures | Pets Allowed With Restrictions |
| Features | Closet Organizers, No Smoking Home |
| ParkingSpaceTotal | 1 |
| Plan | 0324490 |
| Structure | Deck |
| BathroomTotal | 2 |
| BedroomsAboveGround | 2 |
| BedroomsTotal | 2 |
| Appliances | Refrigerator, Dishwasher, Stove, Microwave, Washer & Dryer |
| BasementDevelopment | Finished |
| BasementType | Full (finished) |
| ConstructedDate | 1965 |
| ConstructionMaterial | Wood Frame |
| ConstructionStyleAttachment | Attached |
| CoolingType | None |
| FlooringType | Carpeted, Ceramic Tile, Hardwood, Linoleum |
| FoundationType | Poured Concrete |
| HalfBathTotal | 1 |
| HeatingType | Forced Air |
| StoriesTotal | 2 |
| SizeInterior | 959 Sqft |
| TotalFinishedArea | 959 Sqft |
| Type | Row / Townhouse |
| Other |
| Acreage | No |
| FenceType | Fence |
| LandAmenities | Schools, Shopping |
| SizeTotalText | Unknown |
| ZoningDescription | R3 |
| Level | Type | Length | Width | Dimensions |
|---|---|---|---|---|
| Second Level | Primary Bedroom | 14.67 Ft x 12.58 Ft | ||
| Second Level | Bedroom | 11.58 Ft x 9.25 Ft | ||
| Basement | Family Room | 13.83 Ft x 15.42 Ft | ||
| Main Level | Kitchen | 14.00 Ft x 8.33 Ft | ||
| Main Level | Living Room/dining Room | 11.83 Ft x 12.50 Ft | ||
| Main Level | 2pc Bathroom | .00 Ft x .00 Ft | ||
| Upper Level | 4pc Bathroom | .00 Ft x .00 Ft |

