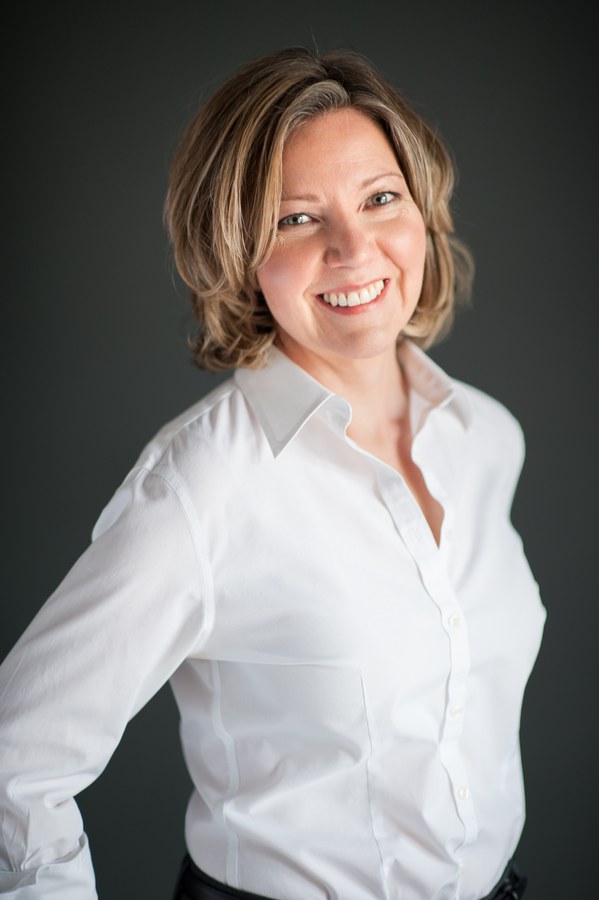Angeline Rolf
Realtor®
- 780-678-6252
- 780-672-7761
- 780-672-7764
- [email protected]
-
Battle River Realty
4802-49 Street
Camrose, AB
T4V 1M9
Maintenance, Insurance, Reserve Fund Contributions
$465 MonthlyThis 3-bedroom, 4-bathroom townhome is situated just steps away from the majestic Bow River in the heart of Canmore. Nestled in a serene, low-density neighborhood, just outside the hustle and bustle of South Canmore but just as walkable to all downtown shops, restaurants, cafes, and trails. Positioned at the end of the preferred back row, this unit offers added privacy and convenient access to street parking for your guests. These 2278 sq ft end units boast a unique turret design with abundance of windows. Skylights bathe the entire space in natural light, creating a warm and welcoming ambiance. Spanning three expansive levels, each bedroom features its own accompanying bath, providing ample space and comfort for families and visitors alike. Outdoor living is easy on a generous back deck with a private gate directly to the path behind. Rundle Estates is known for its large floor plans and proximity to the best Canmore has to offer. It's time to make this gem your own! (id:50955)
| MLS® Number | A2170404 |
| Property Type | Single Family |
| Community Name | Hospital Hill |
| AmenitiesNearBy | Playground, Schools, Shopping |
| CommunityFeatures | Pets Allowed With Restrictions |
| Features | Closet Organizers |
| ParkingSpaceTotal | 2 |
| Plan | 9411562 |
| Structure | Deck |
| BathroomTotal | 4 |
| BedroomsAboveGround | 2 |
| BedroomsTotal | 2 |
| Appliances | Refrigerator, Range - Gas, Dishwasher, Microwave, Window Coverings, Washer & Dryer |
| BasementType | Crawl Space |
| ConstructedDate | 1994 |
| ConstructionMaterial | Wood Frame |
| ConstructionStyleAttachment | Attached |
| CoolingType | None |
| FireplacePresent | Yes |
| FireplaceTotal | 1 |
| FlooringType | Carpeted, Cork, Hardwood |
| FoundationType | Poured Concrete |
| HalfBathTotal | 1 |
| HeatingFuel | Natural Gas |
| HeatingType | Other |
| StoriesTotal | 2 |
| SizeInterior | 2278 Sqft |
| TotalFinishedArea | 2278 Sqft |
| Type | Row / Townhouse |
| Attached Garage | 2 |
| Acreage | No |
| FenceType | Not Fenced |
| LandAmenities | Playground, Schools, Shopping |
| SizeDepth | 19.2 M |
| SizeFrontage | 8.53 M |
| SizeIrregular | 168.00 |
| SizeTotal | 168 M2|0-4,050 Sqft |
| SizeTotalText | 168 M2|0-4,050 Sqft |
| ZoningDescription | Dc |
| Level | Type | Length | Width | Dimensions |
|---|---|---|---|---|
| Second Level | Primary Bedroom | 24.42 Ft x 19.75 Ft | ||
| Second Level | Bedroom | 15.33 Ft x 12.58 Ft | ||
| Second Level | 3pc Bathroom | Measurements not available | ||
| Third Level | Loft | 11.17 Ft x 22.75 Ft | ||
| Third Level | 3pc Bathroom | Measurements not available | ||
| Main Level | Kitchen | 9.75 Ft x 12.33 Ft | ||
| Main Level | Living Room | 14.08 Ft x 14.08 Ft | ||
| Main Level | Family Room | 14.42 Ft x 9.67 Ft | ||
| Main Level | Dining Room | 10.08 Ft x 11.25 Ft | ||
| Main Level | 2pc Bathroom | Measurements not available | ||
| Main Level | 4pc Bathroom | Measurements not available |
