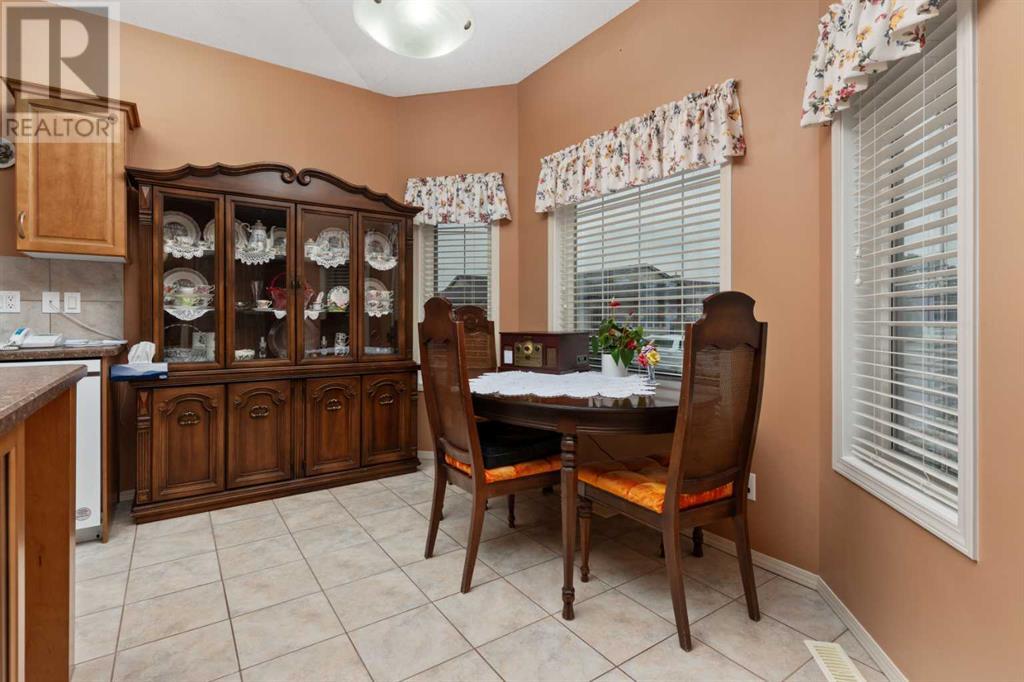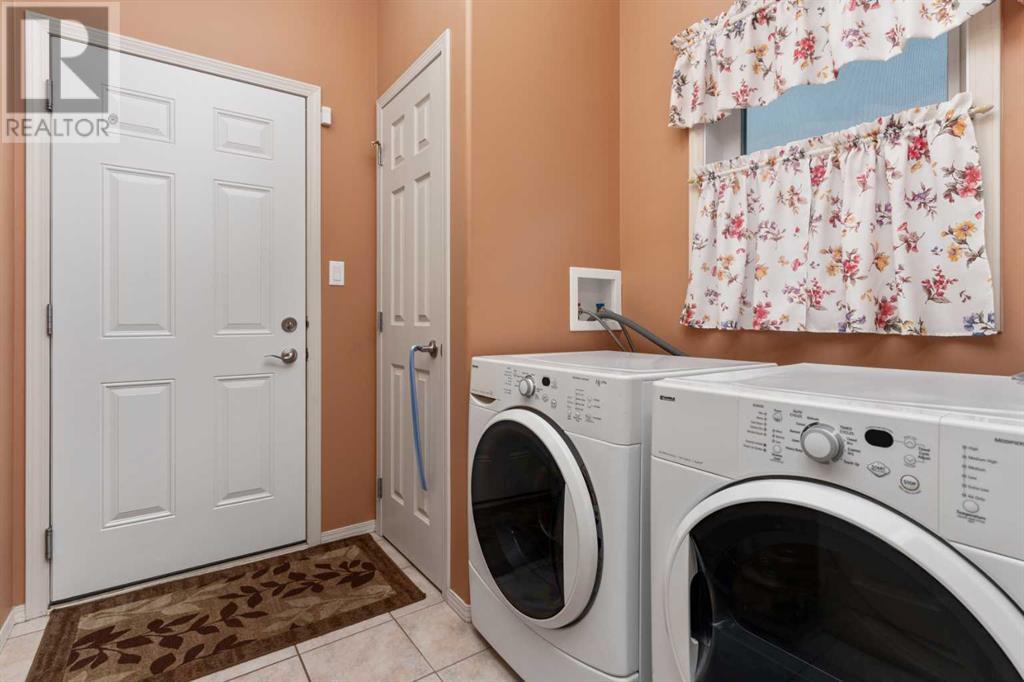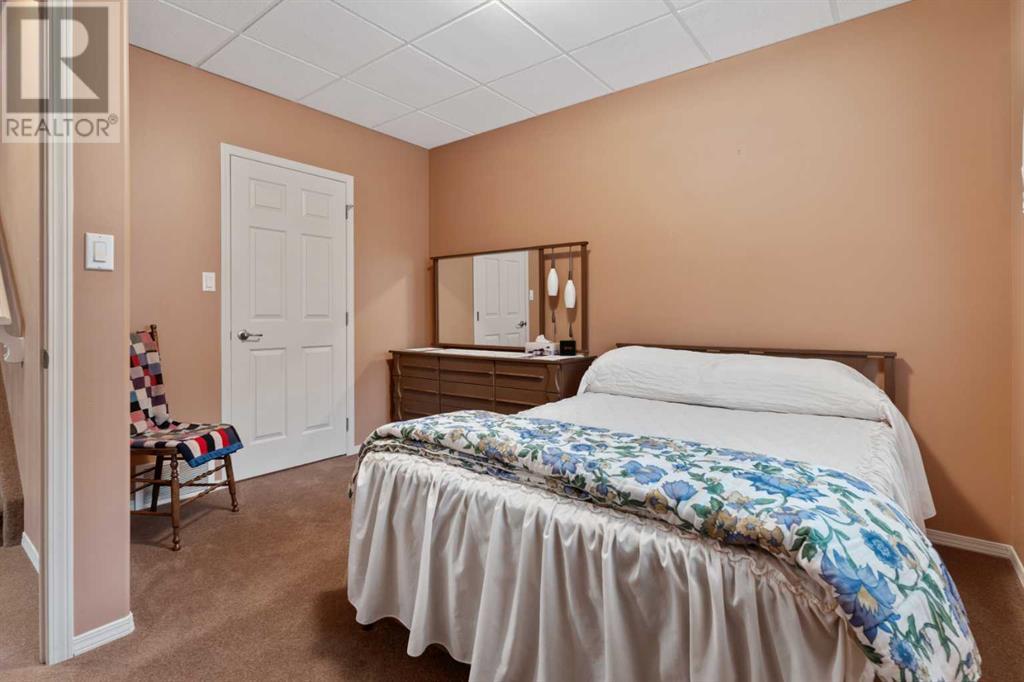LOADING
$465,000Maintenance, Ground Maintenance, Reserve Fund Contributions
$317.28 Monthly
Maintenance, Ground Maintenance, Reserve Fund Contributions
$317.28 Monthly19, 5405 39 Avenue, Camrose, Alberta T4V 5B6 (27416739)
3 Bedroom
3 Bathroom
1183 sqft
Bungalow
Fireplace
Central Air Conditioning
Other
Lawn
19, 5405 39 Avenue
Camrose, Alberta T4V5B6
Wow! A property like this doesn’t come along very often! This immaculate home is situated in the coveted Park View Ravines which is only a few steps away from the Stoney Creek Valley and Stoney Creek Centre. Overlooking the picturesque valley of Stoney Creek, this 3 bedroom, 3 bath home with a walkout basement is one of only 3 detached condo units in Park View Ravines. From the moment you pull up to this home, you’ll love the amazing flowers that line the front sidewalk that leads you up to the front door. As you walk inside you’ll appreciate the vaulted ceilings and the expansive eat-in kitchen with pantry and large island with breakfast bar. You’ll truly appreciate the layout of this amazing home with its spacious living area with corner fireplace and deck access to its enormous primary bedroom with pass through closets and 4 piece ensuite! Completing the main floor is a sizeable spare bedroom, 3 piece bath and main floor laundry. In the walkout basement you’ll discover a cavernous den area, spare bedroom with walk-in closet and a large office/craft room. With lots of natural light, a condo board that takes care of mowing the lawn and shoveling the snow, a stone’s throw to the amazing walking trails that Camrose has to offer, this home checks all the boxes! (id:50955)
Property Details
| MLS® Number | A2165723 |
| Property Type | Single Family |
| Community Name | Parkview Ravines |
| AmenitiesNearBy | Park, Playground |
| CommunityFeatures | Pets Allowed With Restrictions, Age Restrictions |
| Features | Pvc Window, No Animal Home, No Smoking Home |
| ParkingSpaceTotal | 2 |
| Plan | 0520935 |
| Structure | Deck |
Building
| BathroomTotal | 3 |
| BedroomsAboveGround | 2 |
| BedroomsBelowGround | 1 |
| BedroomsTotal | 3 |
| Appliances | Refrigerator, Dishwasher, Stove, Microwave, Window Coverings, Garage Door Opener, Washer & Dryer |
| ArchitecturalStyle | Bungalow |
| BasementDevelopment | Finished |
| BasementType | Full (finished) |
| ConstructedDate | 2006 |
| ConstructionMaterial | Poured Concrete, Wood Frame |
| ConstructionStyleAttachment | Detached |
| CoolingType | Central Air Conditioning |
| ExteriorFinish | Concrete, Vinyl Siding |
| FireplacePresent | Yes |
| FireplaceTotal | 1 |
| FlooringType | Carpeted, Laminate, Linoleum |
| FoundationType | Poured Concrete |
| HalfBathTotal | 1 |
| HeatingFuel | Natural Gas |
| HeatingType | Other |
| StoriesTotal | 1 |
| SizeInterior | 1183 Sqft |
| TotalFinishedArea | 1183 Sqft |
| Type | House |
Parking
| Attached Garage | 1 |
Land
| Acreage | No |
| FenceType | Not Fenced |
| LandAmenities | Park, Playground |
| LandscapeFeatures | Lawn |
| SizeDepth | 33.53 M |
| SizeFrontage | 15.24 M |
| SizeIrregular | 5500.00 |
| SizeTotal | 5500 Sqft|4,051 - 7,250 Sqft |
| SizeTotalText | 5500 Sqft|4,051 - 7,250 Sqft |
| ZoningDescription | R2 |
Rooms
| Level | Type | Length | Width | Dimensions |
|---|---|---|---|---|
| Basement | Den | 28.00 Ft x 16.42 Ft | ||
| Basement | Bedroom | 11.75 Ft x 11.25 Ft | ||
| Basement | Office | 10.00 Ft x 17.50 Ft | ||
| Basement | Furnace | 11.00 Ft x 8.00 Ft | ||
| Basement | 4pc Bathroom | .00 Ft x .00 Ft | ||
| Main Level | Eat In Kitchen | 16.83 Ft x 17.92 Ft | ||
| Main Level | Living Room | 13.00 Ft x 18.00 Ft | ||
| Main Level | Primary Bedroom | 11.25 Ft x 15.00 Ft | ||
| Main Level | Bedroom | 12.00 Ft x 11.00 Ft | ||
| Main Level | Laundry Room | 8.00 Ft x 7.00 Ft | ||
| Main Level | 2pc Bathroom | .00 Ft x .00 Ft | ||
| Main Level | 4pc Bathroom | .00 Ft x .00 Ft |
Taylor Mitchell
Realtor®
- 780-781-7078
- 780-672-7761
- 780-672-7764
- [email protected]
-
Battle River Realty
4802-49 Street
Camrose, AB
T4V 1M9
Listing Courtesy of:

RE/MAX Real Estate (Edmonton) Ltd.
6006 - 48 Avenue
Camrose, Alberta T4V 0K3
6006 - 48 Avenue
Camrose, Alberta T4V 0K3
































