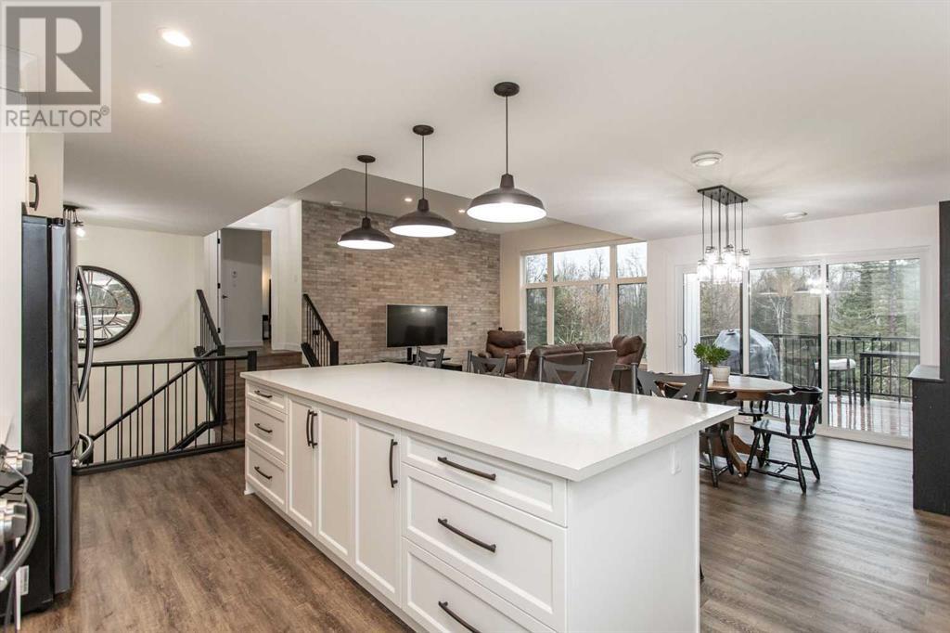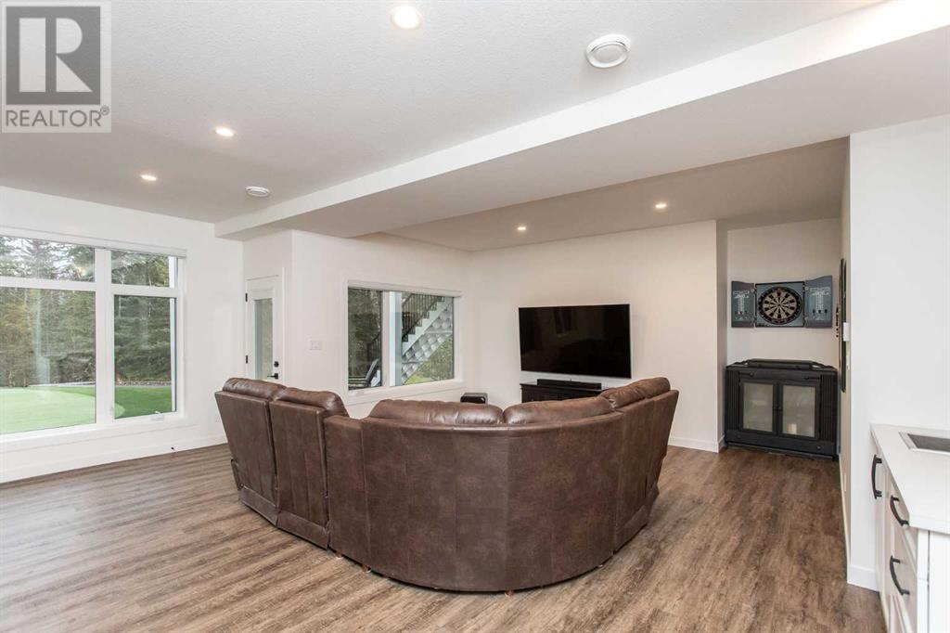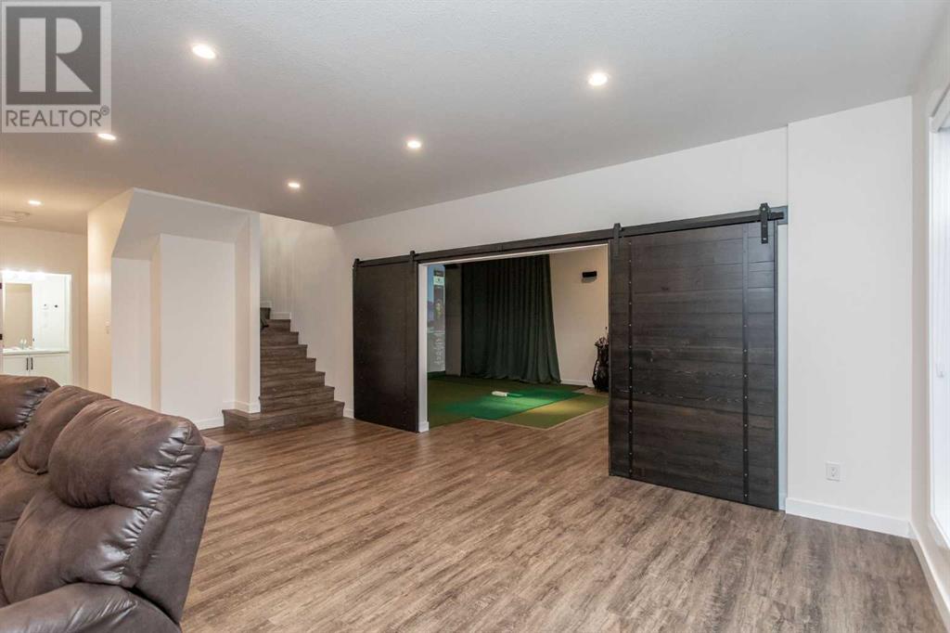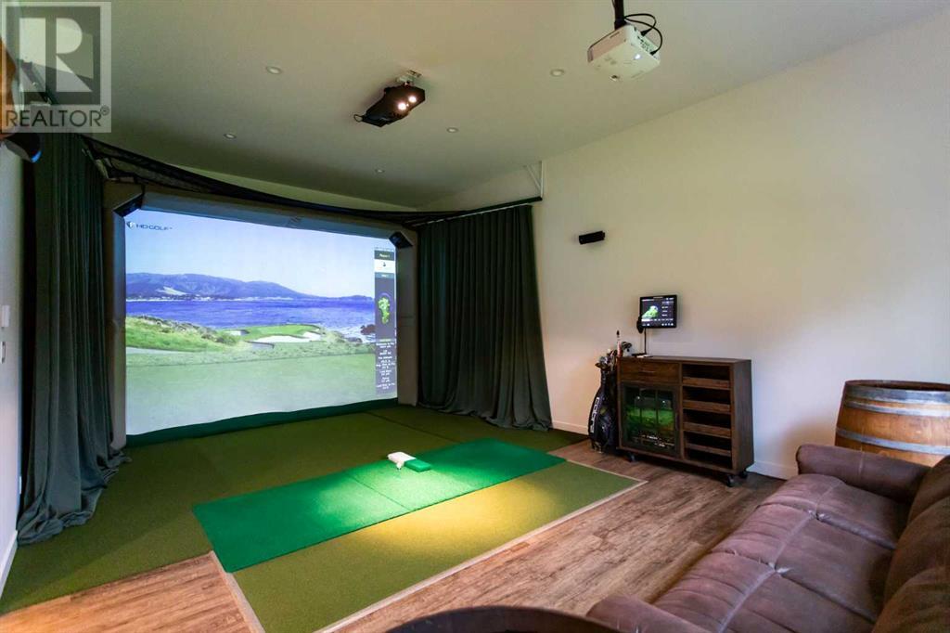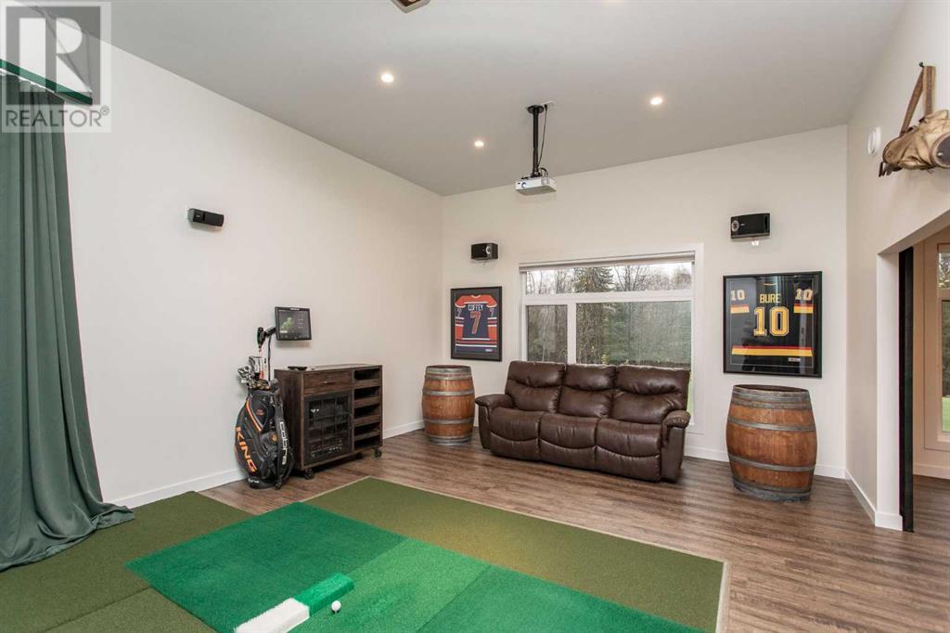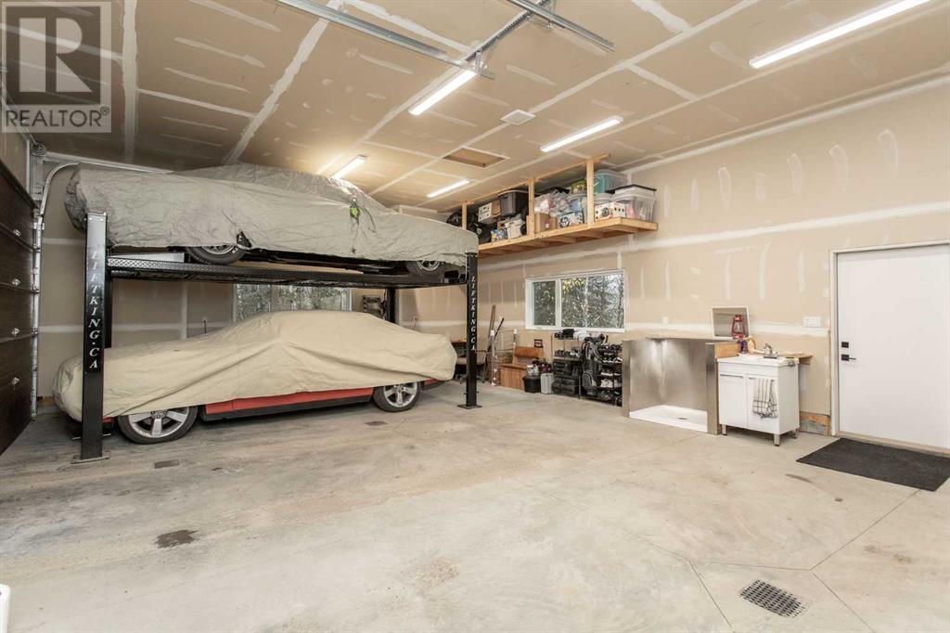LOADING
$988,888
19 Boulder, Rural Clearwater County, Alberta T0M 0C0 (27245893)
4 Bedroom
3 Bathroom
1635 sqft
Bungalow
Fireplace
None
In Floor Heating
Acreage
Fruit Trees, Garden Area, Landscaped, Lawn
19 BOULDER
Rural Clearwater County, Alberta T0M0C0
This home was built with the intension of creating experiences and making memories. Nestled in the trees you have privacy in your backyard that includes a massive professional golf green and bunker (also known as a sandbox for the kids) where you can work on your short game or just enjoy some mini golf. It also doubles as a great space for lawn games, lounging in the sun, setting up a sprinkler and it's perfectly manicured - no lawnmower required. There's a gorgeous rock retaining wall, with steps leading down to the wildflower meadow that includes a large stone patio and firepit where you'll enjoy warm fires and star gazing (the dark sky is perfect for observing meteor showers and occasionally the northern lights). Expect hundreds of blooms from the first sign of spring all the way into fall. You'll feel connected to nature not only through the landscape, but by the beautiful animals that come to visit the property including a curious and playful little fox family, whistle pig that visits his bachelor pad each spring, twin moose and many others. Out front is where you can pick delicious fresh fruit from the trees and bushes, plus there are raised garden beds for you to plant your favorite vegetables. This acreage is extremely low maintenance - minimal lawn to mow, landscape fabric under the cedar chips and rock bed to keep weeding to a minimum, completed with custom cement curbing giving you more time to enjoy the peace and tranquility. The property is beautiful and serene but eventually you'll want to go inside. The moment you enter, your feet will be nicely warmed by the in-floor heat that runs on all levels throughout the house ensuring you always feel cozy. Massive windows let in lots of natural light. Head into the kitchen to do some cooking, baking, or entertaining around the large 10-foot island and open concept living and dining area. Prioritizing your wellness and staying active are almost a given here. Step into the primary bedroom where there 's plenty of space for yoga or stretching. You can relax in the large soaker tub or take a nice hot shower under the rain head. Venture out to the screened fireplace room (that feels like a treehouse), to enjoy a beverage or read a book while you listen to the birds and squirrels playing in the forest around you. If you enjoyed the golf green outside, you'll want to go downstairs to the golf room for a round at Pebble Beach on the HD Golf Simulator (which also has the option to be upgraded to include other sports such as hockey or baseball). The huge screen can also be used to watch movies and TV. Workout in your home gym where the 10-foot ceilings in the basement are high enough for jump rope, or you could opt to relax and unwind in the spacious living room. These are just a fraction of the possibilities this home has for you to create your own memories... Imagine having the lifestyle most people are only able to experience by visiting a luxury retreat. (id:50955)
Property Details
| MLS® Number | A2154730 |
| Property Type | Single Family |
| Community Name | Cougar Ridge |
| AmenitiesNearBy | Golf Course, Water Nearby |
| CommunityFeatures | Golf Course Development, Lake Privileges, Fishing |
| Features | See Remarks, Wet Bar, No Neighbours Behind, Closet Organizers |
| ParkingSpaceTotal | 3 |
| Plan | 0626999 |
| Structure | Deck, See Remarks |
| ViewType | View |
Building
| BathroomTotal | 3 |
| BedroomsAboveGround | 2 |
| BedroomsBelowGround | 2 |
| BedroomsTotal | 4 |
| Appliances | Refrigerator, Dishwasher, Stove, Hood Fan, Window Coverings, Washer & Dryer |
| ArchitecturalStyle | Bungalow |
| BasementDevelopment | Finished |
| BasementFeatures | Separate Entrance, Walk Out |
| BasementType | See Remarks (finished) |
| ConstructedDate | 2018 |
| ConstructionMaterial | Wood Frame |
| ConstructionStyleAttachment | Detached |
| CoolingType | None |
| ExteriorFinish | Vinyl Siding |
| FireplacePresent | Yes |
| FireplaceTotal | 1 |
| FlooringType | Vinyl Plank |
| FoundationType | Poured Concrete |
| HeatingFuel | Natural Gas |
| HeatingType | In Floor Heating |
| StoriesTotal | 1 |
| SizeInterior | 1635 Sqft |
| TotalFinishedArea | 1635 Sqft |
| Type | House |
| UtilityWater | Well |
Parking
| Oversize | |
| Attached Garage | 3 |
Land
| Acreage | Yes |
| FenceType | Not Fenced |
| LandAmenities | Golf Course, Water Nearby |
| LandscapeFeatures | Fruit Trees, Garden Area, Landscaped, Lawn |
| Sewer | Septic Field, Septic Tank |
| SizeIrregular | 2.78 |
| SizeTotal | 2.78 Ac|2 - 4.99 Acres |
| SizeTotalText | 2.78 Ac|2 - 4.99 Acres |
| ZoningDescription | Cr |
Rooms
| Level | Type | Length | Width | Dimensions |
|---|---|---|---|---|
| Basement | 4pc Bathroom | 1.52 M x 2.74 M | ||
| Basement | Bedroom | 3.53 M x 3.18 M | ||
| Basement | Bedroom | 4.32 M x 3.30 M | ||
| Main Level | 4pc Bathroom | 1.52 M x 2.67 M | ||
| Main Level | 4pc Bathroom | 3.66 M x 3.02 M | ||
| Main Level | Bedroom | 3.81 M x 3.68 M | ||
| Main Level | Primary Bedroom | 5.08 M x 5.08 M |
Janet Rinehart
Realtor®
- 780-608-7070
- 780-672-7761
- [email protected]
-
Battle River Realty
4802-49 Street
Camrose, AB
T4V 1M9
Listing Courtesy of:

Royal Lepage Network Realty Corp.
6, 3608 - 50 Avenue
Red Deer, Alberta T4N 3Y6
6, 3608 - 50 Avenue
Red Deer, Alberta T4N 3Y6















