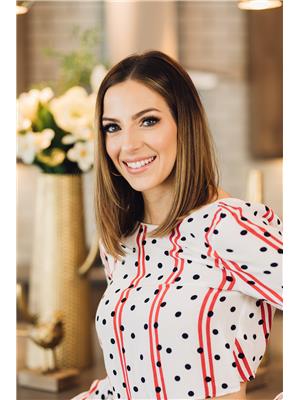Trevor McTavish
Realtor®️
- 780-678-4678
- 780-672-7761
- 780-672-7764
- [email protected]
-
Battle River Realty
4802-49 Street
Camrose, AB
T4V 1M9
Discover this gorgeous, well-maintained 1,801 sq. ft. executive bungalow, perfectly situated on a quiet keyhole crescent, backing onto a serene pond and park area. This stunning home offers a combination of luxury and comfort with soaring vaulted ceilings and an upper-level bonus room overlooking the spacious, open-concept living area. Enjoy the warmth of a double-sided gas fireplace in the living room, with a stylish kitchen that features white cabinetry and striking dark granite countertops. The main floor hosts a spacious master suite, while the fully developed lower level boasts two additional large bedrooms, a massive family room, and a full bath. Outside, the low-maintenance backyard includes a composite deck and hot tub, just steps away from picturesque park space with a pond, trees, and walking trails. This home provides a peaceful retreat while being conveniently close to all amenities. Recent upgrades include a new roof and hot water tank (2021) and a beautifully renovated owner's suite! (id:50955)
| MLS® Number | E4405409 |
| Property Type | Single Family |
| Neigbourhood | Erin Ridge |
| AmenitiesNearBy | Park, Golf Course, Public Transit, Schools, Shopping |
| Features | Closet Organizers |
| Structure | Deck, Patio(s) |
| BathroomTotal | 3 |
| BedroomsTotal | 3 |
| Appliances | Alarm System, Dishwasher, Dryer, Garage Door Opener Remote(s), Garage Door Opener, Hood Fan, Refrigerator, Stove, Central Vacuum, Washer |
| ArchitecturalStyle | Bungalow |
| BasementDevelopment | Finished |
| BasementType | Full (finished) |
| CeilingType | Vaulted |
| ConstructedDate | 2000 |
| ConstructionStyleAttachment | Detached |
| CoolingType | Central Air Conditioning |
| FireProtection | Smoke Detectors |
| FireplaceFuel | Gas |
| FireplacePresent | Yes |
| FireplaceType | Unknown |
| HalfBathTotal | 1 |
| HeatingType | Forced Air |
| StoriesTotal | 1 |
| SizeInterior | 1837.8301 Sqft |
| Type | House |
| Attached Garage |
| Acreage | No |
| LandAmenities | Park, Golf Course, Public Transit, Schools, Shopping |
| SizeIrregular | 465.2 |
| SizeTotal | 465.2 M2 |
| SizeTotalText | 465.2 M2 |
| SurfaceWater | Ponds |
| Level | Type | Length | Width | Dimensions |
|---|---|---|---|---|
| Basement | Bedroom 2 | 3.81 m | 3.35 m | 3.81 m x 3.35 m |
| Basement | Bedroom 3 | 3.81 m | 3.35 m | 3.81 m x 3.35 m |
| Main Level | Living Room | 4.57 m | 3.05 m | 4.57 m x 3.05 m |
| Main Level | Kitchen | 4.88 m | 3.35 m | 4.88 m x 3.35 m |
| Main Level | Family Room | 6.4 m | 6.1 m | 6.4 m x 6.1 m |
| Main Level | Den | 3.96 m | 3.35 m | 3.96 m x 3.35 m |
| Main Level | Primary Bedroom | 4.72 m | 3.81 m | 4.72 m x 3.81 m |
| Main Level | Laundry Room | 2.44 m | 1.83 m | 2.44 m x 1.83 m |
| Upper Level | Bonus Room | 5.49 m | 5.49 m | 5.49 m x 5.49 m |


