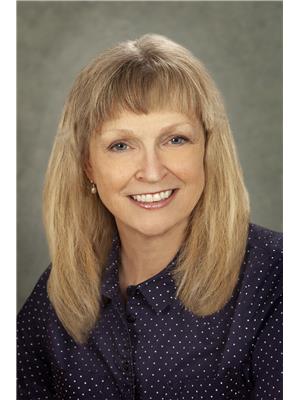Taylor Mitchell
Realtor®
- 780-781-7078
- 780-672-7761
- 780-672-7764
- [email protected]
-
Battle River Realty
4802-49 Street
Camrose, AB
T4V 1M9
Welcome to your new home in Spruce Grove! This bilevel property offers a well laid out floor plan with 2 bedrooms up and 2 down, making it perfect for families or guests. The open living room/dining room is great for entertainment, and the eat-in country kitchen adds a cozy touch. Freshly painted throughout, windows upgraded 7 years ago and architectural shingles are a few note worthy improvements. The spacious family room features a fireplace and ample space for a hobby area or work station. With two bathrooms, an oversized & insulated double detached garage, large deck, and private yard, this tree-lined quiet street is the perfect place to call home. (id:50955)
| MLS® Number | E4410611 |
| Property Type | Single Family |
| Neigbourhood | Millgrove |
| AmenitiesNearBy | Golf Course, Playground, Public Transit, Schools, Shopping |
| Features | Flat Site, Lane |
| ParkingSpaceTotal | 4 |
| Structure | Deck |
| BathroomTotal | 2 |
| BedroomsTotal | 4 |
| Amenities | Vinyl Windows |
| Appliances | Dishwasher, Dryer, Freezer, Garage Door Opener Remote(s), Garage Door Opener, Refrigerator, Stove, Washer |
| ArchitecturalStyle | Bi-level |
| BasementDevelopment | Finished |
| BasementType | Full (finished) |
| ConstructedDate | 1977 |
| ConstructionStyleAttachment | Detached |
| FireplaceFuel | Gas |
| FireplacePresent | Yes |
| FireplaceType | Corner |
| HeatingType | Forced Air |
| SizeInterior | 1034.4118 Sqft |
| Type | House |
| Detached Garage | |
| Oversize |
| Acreage | No |
| FenceType | Fence |
| LandAmenities | Golf Course, Playground, Public Transit, Schools, Shopping |
| SizeIrregular | 579.72 |
| SizeTotal | 579.72 M2 |
| SizeTotalText | 579.72 M2 |
| Level | Type | Length | Width | Dimensions |
|---|---|---|---|---|
| Basement | Family Room | 4.13 m | 6.69 m | 4.13 m x 6.69 m |
| Basement | Bedroom 3 | 3.48 m | 2.37 m | 3.48 m x 2.37 m |
| Basement | Bedroom 4 | 4.02 m | 3.24 m | 4.02 m x 3.24 m |
| Basement | Laundry Room | 3.25 m | 3.24 m | 3.25 m x 3.24 m |
| Main Level | Living Room | 5.07 m | 4.22 m | 5.07 m x 4.22 m |
| Main Level | Dining Room | 2.59 m | 3.51 m | 2.59 m x 3.51 m |
| Main Level | Kitchen | 2.45 m | 3.36 m | 2.45 m x 3.36 m |
| Main Level | Primary Bedroom | 3.99 m | 3.19 m | 3.99 m x 3.19 m |
| Main Level | Bedroom 2 | 3.51 m | 3.38 m | 3.51 m x 3.38 m |
| Main Level | Breakfast | 2.1 m | 3.36 m | 2.1 m x 3.36 m |

