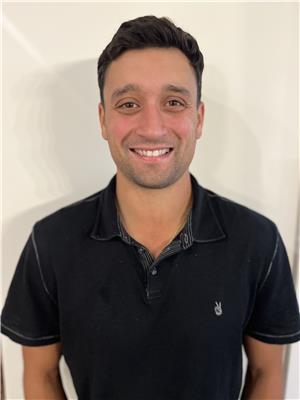Angeline Rolf
Realtor®
- 780-678-6252
- 780-672-7761
- 780-672-7764
- [email protected]
-
Battle River Realty
4802-49 Street
Camrose, AB
T4V 1M9
Welcome to your dream home in the picturesque Riverside community! This stunning, newly constructed residence built by Samton Homes offers 2,121 square feet of thoughtfully designed living space, perfectly blending modern convenience with natural beauty. 3 spacious bedrooms, 2.5 bathrooms, featuring contemporary fixtures and finishes. An open-concept layout that enhances natural light and creates an inviting atmosphere, perfect for entertaining or family gatherings. Nestled in the heart of Riverside, this home is ideally situated near scenic walking trails, lush parks, and a variety of shopping amenities. Whether you enjoy outdoor activities or prefer the convenience of nearby stores and restaurants, this location has it all. Plus, easy access to the Henday ensures a quick commute to the rest of the city. This beautiful home is perfect for families, professionals, or anyone looking for a serene yet vibrant community. Dont miss your chance to own this remarkable property in Riverside. (id:50955)
| MLS® Number | E4412157 |
| Property Type | Single Family |
| Neigbourhood | Riverside (St. Albert) |
| AmenitiesNearBy | Playground, Schools, Shopping |
| Features | Park/reserve, Recreational |
| Structure | Deck |
| BathroomTotal | 3 |
| BedroomsTotal | 3 |
| Appliances | Garage Door Opener, See Remarks |
| BasementDevelopment | Unfinished |
| BasementType | Full (unfinished) |
| ConstructedDate | 2024 |
| ConstructionStyleAttachment | Detached |
| FireProtection | Smoke Detectors |
| HalfBathTotal | 1 |
| HeatingType | Forced Air |
| StoriesTotal | 2 |
| SizeInterior | 2121.0285 Sqft |
| Type | House |
| Attached Garage | |
| Oversize |
| Acreage | No |
| LandAmenities | Playground, Schools, Shopping |
| Level | Type | Length | Width | Dimensions |
|---|---|---|---|---|
| Main Level | Living Room | 3.84 m | 4.15 m | 3.84 m x 4.15 m |
| Main Level | Dining Room | 3.84 m | 3.54 m | 3.84 m x 3.54 m |
| Main Level | Kitchen | 2.77 m | 4.57 m | 2.77 m x 4.57 m |
| Main Level | Den | 2.56 m | 3.05 m | 2.56 m x 3.05 m |
| Upper Level | Primary Bedroom | 3.84 m | 4.2 m | 3.84 m x 4.2 m |
| Upper Level | Bedroom 2 | 3.54 m | 2.77 m | 3.54 m x 2.77 m |
| Upper Level | Bedroom 3 | 3.54 m | 2.77 m | 3.54 m x 2.77 m |
| Upper Level | Bonus Room | 3.23 m | 4.3 m | 3.23 m x 4.3 m |
| Upper Level | Laundry Room | 1.8 m | 3.38 m | 1.8 m x 3.38 m |
