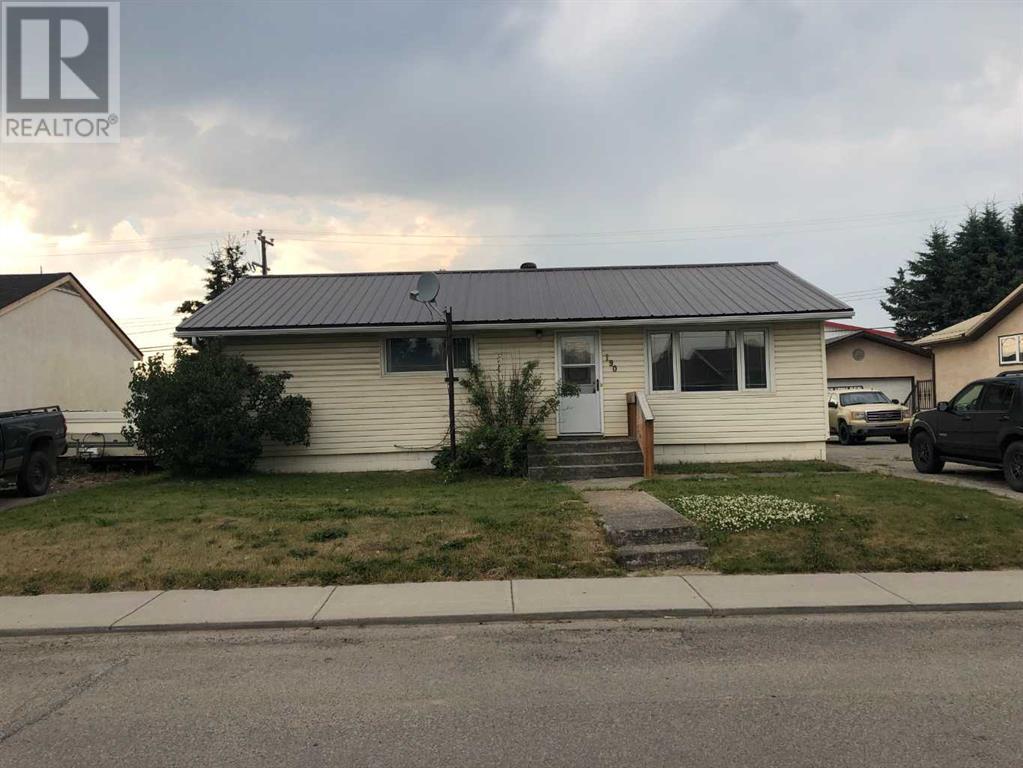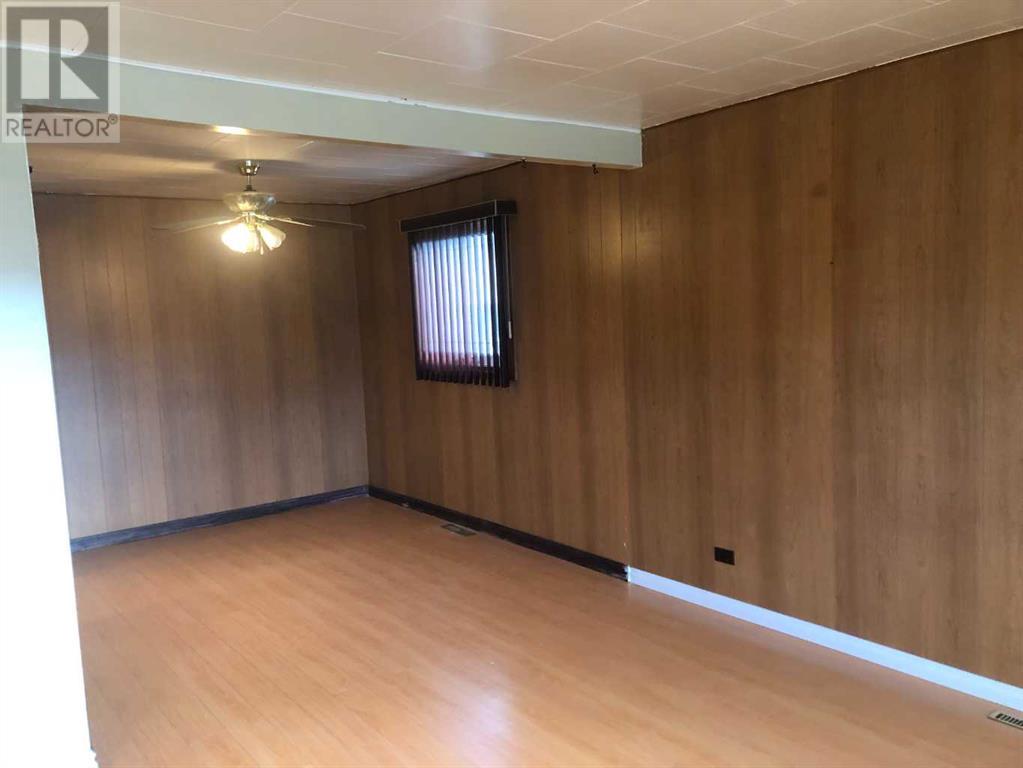LOADING
$229,900
190 Sunwapta Drive, Hinton, Alberta T7V 1E9 (27198014)
3 Bedroom
1 Bathroom
1137 sqft
None
Forced Air
Lawn
190 Sunwapta Drive
Hinton, Alberta T7V1E9
Well kept home that is larger then it looks from the outside. three bedrooms ,separate dining room , opens onto living room.14 x 24 garage PLUS 14 x 24 attached Quonset hut. Metal roof and vinyl siding. 60 amp service to home ,$5000 cash back to buyer at closing to convert to 100 amp and move fuse panel to basement (id:50955)
Property Details
| MLS® Number | A2150825 |
| Property Type | Single Family |
| Community Name | Hardisty |
| AmenitiesNearBy | Schools, Shopping |
| Features | Treed, Back Lane, Level |
| ParkingSpaceTotal | 5 |
| Plan | 3476ks |
Building
| BathroomTotal | 1 |
| BedroomsAboveGround | 3 |
| BedroomsTotal | 3 |
| Appliances | Washer, Gas Stove(s), Dishwasher, Dryer, Freezer |
| BasementDevelopment | Partially Finished |
| BasementType | Full (partially Finished) |
| ConstructedDate | 1957 |
| ConstructionMaterial | Poured Concrete, Wood Frame |
| ConstructionStyleAttachment | Detached |
| CoolingType | None |
| ExteriorFinish | Concrete, Vinyl Siding |
| FlooringType | Carpeted, Laminate, Linoleum |
| FoundationType | Block, Poured Concrete |
| HeatingFuel | Natural Gas |
| HeatingType | Forced Air |
| StoriesTotal | 1 |
| SizeInterior | 1137 Sqft |
| TotalFinishedArea | 1137 Sqft |
| Type | House |
Parking
| Detached Garage | 1 |
Land
| Acreage | No |
| FenceType | Partially Fenced |
| LandAmenities | Schools, Shopping |
| LandscapeFeatures | Lawn |
| SizeDepth | 33.5 M |
| SizeFrontage | 13 M |
| SizeIrregular | 6489.00 |
| SizeTotal | 6489 Sqft|4,051 - 7,250 Sqft |
| SizeTotalText | 6489 Sqft|4,051 - 7,250 Sqft |
| ZoningDescription | R-s2 |
Rooms
| Level | Type | Length | Width | Dimensions |
|---|---|---|---|---|
| Basement | Laundry Room | 10.00 Ft x 8.00 Ft | ||
| Basement | Recreational, Games Room | 9.00 Ft x 11.00 Ft | ||
| Basement | Furnace | 4.00 Ft x 4.00 Ft | ||
| Basement | Office | 6.00 Ft x 7.00 Ft | ||
| Main Level | Foyer | 12.25 Ft x 3.00 Ft | ||
| Main Level | Dining Room | 10.00 Ft x 9.00 Ft | ||
| Main Level | Other | 9.00 Ft x 9.00 Ft | ||
| Main Level | Bedroom | 11.00 Ft x 12.00 Ft | ||
| Main Level | 4pc Bathroom | Measurements not available | ||
| Main Level | Living Room | 13.00 Ft x 12.00 Ft | ||
| Main Level | Kitchen | 15.00 Ft x 7.00 Ft | ||
| Main Level | Primary Bedroom | 9.00 Ft x 10.00 Ft | ||
| Main Level | Bedroom | 10.00 Ft x 9.00 Ft |
Jessica Puddicombe
Owner/Realtor®
- 780-678-9531
- 780-672-7761
- 780-672-7764
- [email protected]
-
Battle River Realty
4802-49 Street
Camrose, AB
T4V 1M9
Listing Courtesy of:


COLDWELL BANKER HINTON REAL ESTATE
562a Carmichael Lane
Hinton, Alberta T7V 1S8
562a Carmichael Lane
Hinton, Alberta T7V 1S8
(780) 865-1988
(780) 865-1986
www.hintonalbertarealestate.ca














