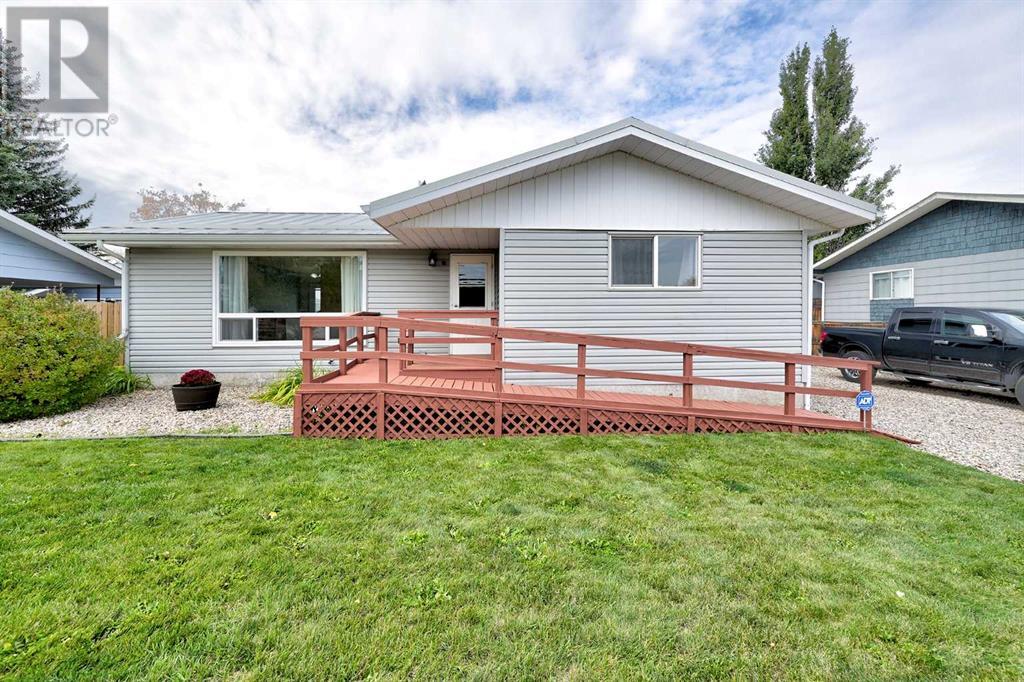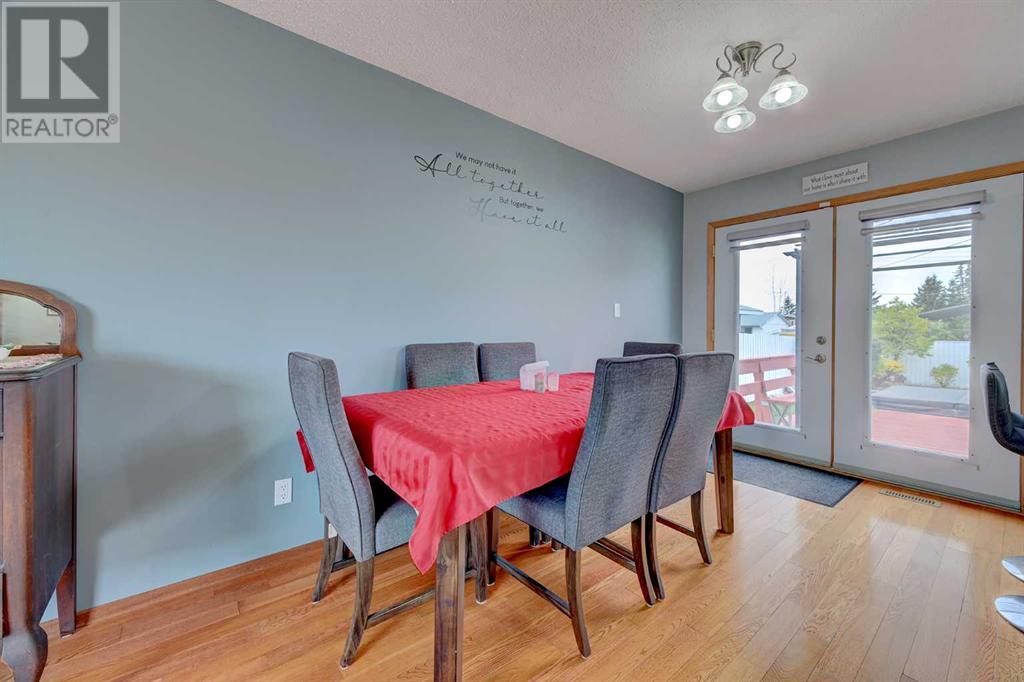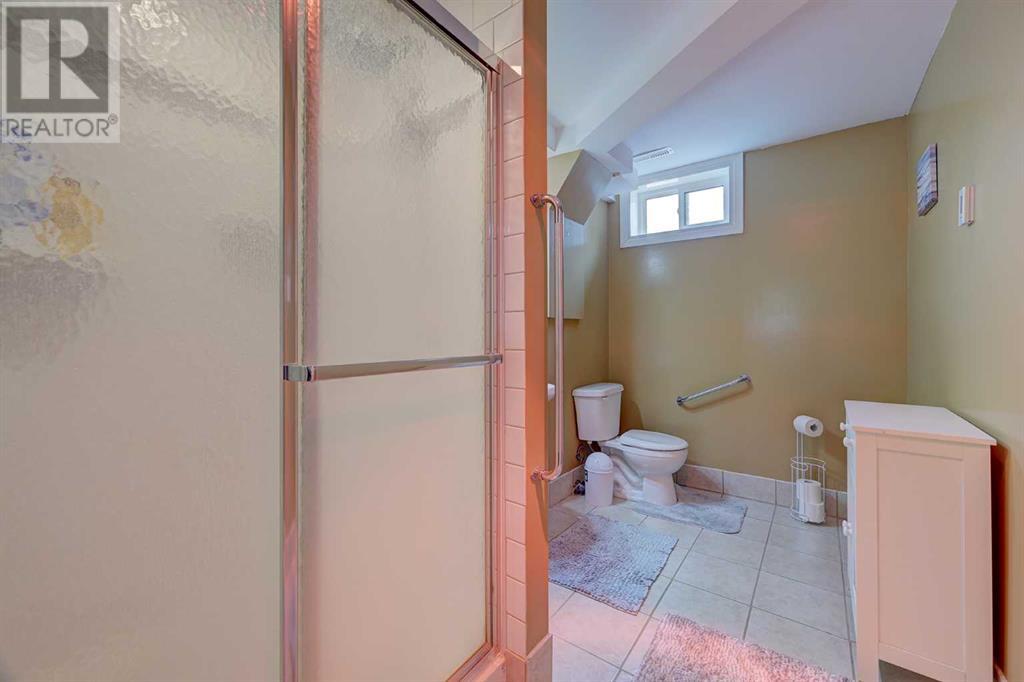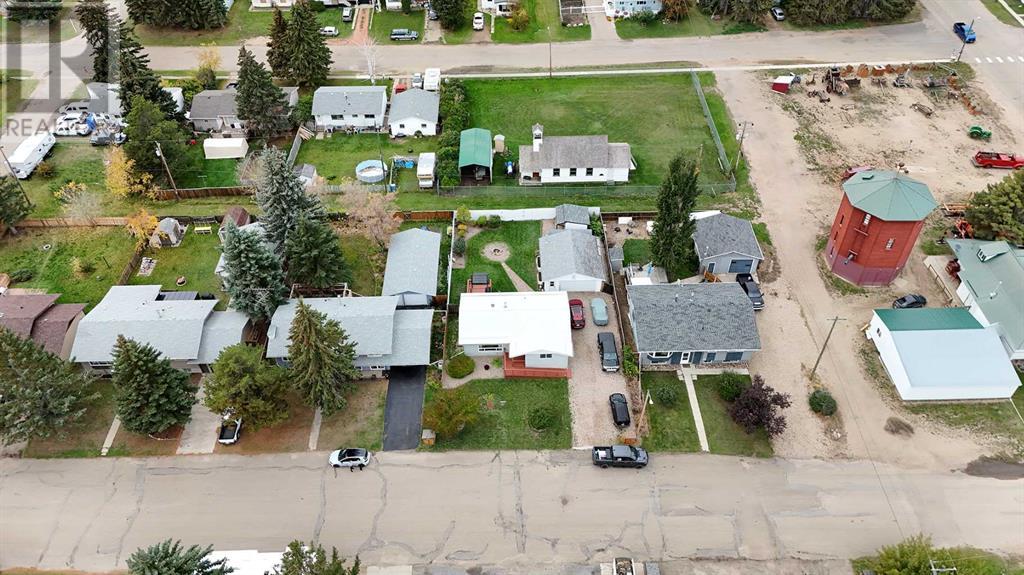LOADING
$339,900
1908 25 Avenue, Delburne, Alberta T0M 0V0 (27495041)
4 Bedroom
2 Bathroom
1090 sqft
Bungalow
Central Air Conditioning
Forced Air
Fruit Trees, Landscaped, Lawn
1908 25 Avenue
Delburne, Alberta T0M0V0
Very nice upgraded well maintained bungalow in the Village of Delburne. Take advantage of small town living that has everything. This home features 3 bedrooms plus a den and 2 full bathrooms. Hardwood floors throughout the main floor with a very functional family layout. The living room is bright and spacious with a new wood accent wall. Kitchen has been renovated with white cabinets, quartz counters, tile backsplash and stainless steel appliances. Kitchen is open to the dining room with French doors leading to an incredible yard. Main floor has 3 good sized bedrooms and a spacious 4 c bathroom. Downstairs brings you a large family room with a rough in for a gas fireplace, a 3 pc bathroom that has heated floor, and a den with a large walk in closet that could easily be converted into a 4th bedroom. Many upgrades include tankless hot water, newer furnaces, new washing machine, central-air, attic has been re-insulated and high speed fibre optic internet has been installed and a new metal roof. Also a working Water softener system. The fully fenced yard has beautiful landscaping throughout with flower gardens, fruit trees, garden plots and fire pit area. The brand new hot tub beside the deck is included. A handy garden shed for storage. With ample off street parking on the gravel driveway plus parking in an oversized double heated garage. This lovely bungalow has many great features in a Village that has K-12 school, minor hockey, minor baseball, curling and the so popular golf course. A perfect place to call home. (id:50955)
Property Details
| MLS® Number | A2169994 |
| Property Type | Single Family |
| AmenitiesNearBy | Golf Course, Park, Playground, Schools, Shopping |
| CommunityFeatures | Golf Course Development |
| Features | Treed, Back Lane, No Neighbours Behind |
| ParkingSpaceTotal | 4 |
| Plan | 7720521 |
| Structure | Deck |
Building
| BathroomTotal | 2 |
| BedroomsAboveGround | 3 |
| BedroomsBelowGround | 1 |
| BedroomsTotal | 4 |
| Appliances | Refrigerator, Water Softener, Range - Electric, Dishwasher, Stove, Microwave, Window Coverings, Garage Door Opener, Washer & Dryer, Water Heater - Tankless |
| ArchitecturalStyle | Bungalow |
| BasementDevelopment | Finished |
| BasementType | Full (finished) |
| ConstructedDate | 1977 |
| ConstructionMaterial | Poured Concrete, Wood Frame |
| ConstructionStyleAttachment | Detached |
| CoolingType | Central Air Conditioning |
| ExteriorFinish | Concrete, Vinyl Siding |
| FlooringType | Carpeted, Hardwood, Tile |
| FoundationType | Poured Concrete |
| HeatingFuel | Natural Gas |
| HeatingType | Forced Air |
| StoriesTotal | 1 |
| SizeInterior | 1090 Sqft |
| TotalFinishedArea | 1090 Sqft |
| Type | House |
| UtilityWater | Municipal Water |
Parking
| Detached Garage | 2 |
| Garage | |
| Heated Garage |
Land
| Acreage | No |
| FenceType | Fence |
| LandAmenities | Golf Course, Park, Playground, Schools, Shopping |
| LandscapeFeatures | Fruit Trees, Landscaped, Lawn |
| Sewer | Municipal Sewage System |
| SizeDepth | 36.27 M |
| SizeFrontage | 21.33 M |
| SizeIrregular | 8379.00 |
| SizeTotal | 8379 Sqft|7,251 - 10,889 Sqft |
| SizeTotalText | 8379 Sqft|7,251 - 10,889 Sqft |
| ZoningDescription | R1 |
Rooms
| Level | Type | Length | Width | Dimensions |
|---|---|---|---|---|
| Basement | Recreational, Games Room | 6.12 M x 6.81 M | ||
| Basement | Bedroom | 3.25 M x 4.62 M | ||
| Basement | 4pc Bathroom | 3.28 M x 1.98 M | ||
| Basement | Storage | 3.43 M x 2.49 M | ||
| Basement | Furnace | 4.27 M x 5.77 M | ||
| Main Level | Living Room | 3.48 M x 5.99 M | ||
| Main Level | Kitchen | 3.51 M x 2.79 M | ||
| Main Level | Dining Room | 3.56 M x 2.16 M | ||
| Main Level | Primary Bedroom | 2.97 M x 4.62 M | ||
| Main Level | Bedroom | 3.48 M x 2.41 M | ||
| Main Level | Bedroom | 2.52 M x 3.63 M | ||
| Main Level | 4pc Bathroom | 2.46 M x 2.21 M |
Dennis Johnson
Associate Broker/Realtor®
- 780-679-7911
- 780-672-7761
- 780-672-7764
- [email protected]
-
Battle River Realty
4802-49 Street
Camrose, AB
T4V 1M9
Listing Courtesy of:


Royal Lepage Network Realty Corp.
6, 3608 - 50 Avenue
Red Deer, Alberta T4N 3Y6
6, 3608 - 50 Avenue
Red Deer, Alberta T4N 3Y6















































