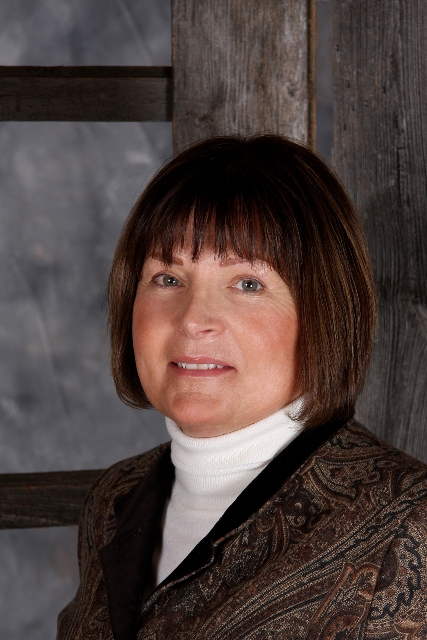Janet Rinehart
Realtor®
- 780-608-7070
- 780-672-7761
- [email protected]
-
Battle River Realty
4802-49 Street
Camrose, AB
T4V 1M9
NO NEIGHBORS BEHIND - backs onto Nature!! Completely developed Back Split (1540 sq ft) with 3 +1 bedrooms nestled in a warm, friendly neighborhood. Spacious front entrance leads to a large living room, sitting room warmed by a wood burning stove, 3 bedrooms and a spacious working/eating kitchen. U Shaped Kitchen with abundant counter space and loads of storage. Eating area leads out to the picturesque & private back yard that is just steps away from the Park. Inviting Living room with vaulted ceiling and sky light radiates hospitality and charm. The very spacious primary bedroom features a walk-in closet and a 4 pc ensuite w/jacuzzi tub. 2 additional bedrooms and 4 pc bath complete the main living area. Downstairs is a huge family room, large bedroom, 3 pc bathroom, large storage/office room and a laundry/utility room. Improvements: Newer kitchen Countertop, Windows, Shingles-2012, Hot Water Tank-2016, Furnace-2017, Deck-2022. See for yourself the Family Features this fine Home offers!! (id:50955)
| MLS® Number | E4405923 |
| Property Type | Single Family |
| Neigbourhood | Cold Lake North |
| AmenitiesNearBy | Park, Playground, Schools |
| Features | Cul-de-sac, Sloping, Skylight |
| Structure | Deck |
| BathroomTotal | 3 |
| BedroomsTotal | 4 |
| Appliances | Dishwasher, Dryer, Fan, Garage Door Opener Remote(s), Garage Door Opener, Microwave Range Hood Combo, Refrigerator, Storage Shed, Stove, Washer, Window Coverings |
| BasementDevelopment | Finished |
| BasementType | Full (finished) |
| ConstructedDate | 1988 |
| ConstructionStyleAttachment | Detached |
| HeatingType | Forced Air |
| SizeInterior | 1539.2392 Sqft |
| Type | House |
| Attached Garage |
| Acreage | No |
| FenceType | Fence |
| LandAmenities | Park, Playground, Schools |
| Level | Type | Length | Width | Dimensions |
|---|---|---|---|---|
| Basement | Family Room | Measurements not available | ||
| Basement | Bedroom 4 | Measurements not available | ||
| Basement | Laundry Room | Measurements not available | ||
| Basement | Storage | Measurements not available | ||
| Main Level | Living Room | Measurements not available | ||
| Main Level | Kitchen | Measurements not available | ||
| Main Level | Den | Measurements not available | ||
| Main Level | Primary Bedroom | Measurements not available | ||
| Main Level | Bedroom 2 | Measurements not available | ||
| Main Level | Bedroom 3 | Measurements not available |


(780) 594-4414
1 (780) 594-2512
www.northernlightsrealestate.com/