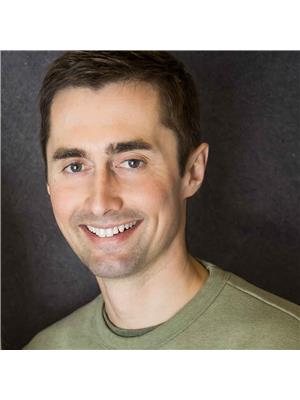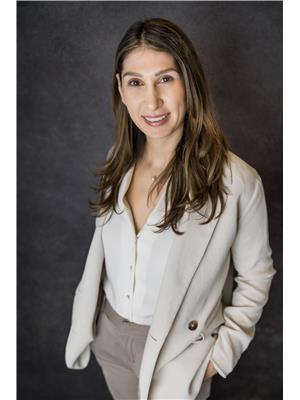Angeline Rolf
Real Estate Associate
- 780-678-6252
- 780-672-7761
- 780-672-7764
- [email protected]
-
Battle River Realty
4802-49 Street
Camrose, AB
T4V 1M9
Escape to your private 9.82-acre haven! This stunning 2,500 sqft 2-storey home offers 3 bedrooms and 2.5 baths upstairs, plus 2 additional bedrooms, living room, and a bath in the fully finished walkout basement. Enjoy the warmth of a wood-burning stove in the grand living room, while the efficient boiler system and fan coils keep the home comfortable year-round. The main floor features a den, laundry, a gas stove in the kitchen, and new hardwood floors. The primary suite boasts a luxurious spa-like ensuite that has a dual sink vanity, beautiful tiled shower, separate toilet, and a corner soaker tub. Step out for a morning coffee on your private balcony. Outdoors, relax on the wraparound deck, explore the pond, go for a walk in your own forest, and admire the views of the surrounding fields and treed landscape. The oversized double attached garage (2410x295 with two 9 doors), additional outbuildings, and secondary entry for extra parking complete this perfect country retreat! (id:50955)
| MLS® Number | E4404067 |
| Property Type | Single Family |
| AmenitiesNearBy | Airport, Park |
| Features | Private Setting, Flat Site, Exterior Walls- 2x6", No Animal Home, No Smoking Home |
| ParkingSpaceTotal | 4 |
| Structure | Deck |
| BathroomTotal | 4 |
| BedroomsTotal | 5 |
| Amenities | Ceiling - 9ft |
| Appliances | Dishwasher, Dryer, Garage Door Opener Remote(s), Garage Door Opener, Refrigerator, Gas Stove(s), Washer, Window Coverings |
| BasementDevelopment | Finished |
| BasementType | Full (finished) |
| ConstructedDate | 2007 |
| ConstructionStyleAttachment | Detached |
| FireplaceFuel | Wood |
| FireplacePresent | Yes |
| FireplaceType | Woodstove |
| HalfBathTotal | 1 |
| HeatingType | Coil Fan |
| StoriesTotal | 2 |
| SizeInterior | 2496.689 Sqft |
| Type | House |
| Attached Garage | |
| Oversize |
| Acreage | Yes |
| FenceType | Fence |
| LandAmenities | Airport, Park |
| SizeIrregular | 9.82 |
| SizeTotal | 9.82 Ac |
| SizeTotalText | 9.82 Ac |
| SurfaceWater | Ponds |
| Level | Type | Length | Width | Dimensions |
|---|---|---|---|---|
| Basement | Family Room | 14'10 x 15'5 | ||
| Basement | Bedroom 4 | 10'10 x 10'4 | ||
| Basement | Bedroom 5 | 9'10 x 15'6 | ||
| Main Level | Living Room | 13'10 x 16' | ||
| Main Level | Dining Room | 14'11 x 15'5 | ||
| Main Level | Kitchen | 14'5 x 15'3 | ||
| Main Level | Den | 10'11 x 10'5 | ||
| Main Level | Laundry Room | 10'2 x 6'5 | ||
| Main Level | Pantry | 5'5 x 8'6 | ||
| Upper Level | Primary Bedroom | 13'11 x 15'6 | ||
| Upper Level | Bedroom 2 | 14'4 x 12'3 | ||
| Upper Level | Bedroom 3 | 12'3 x 11'1 |



