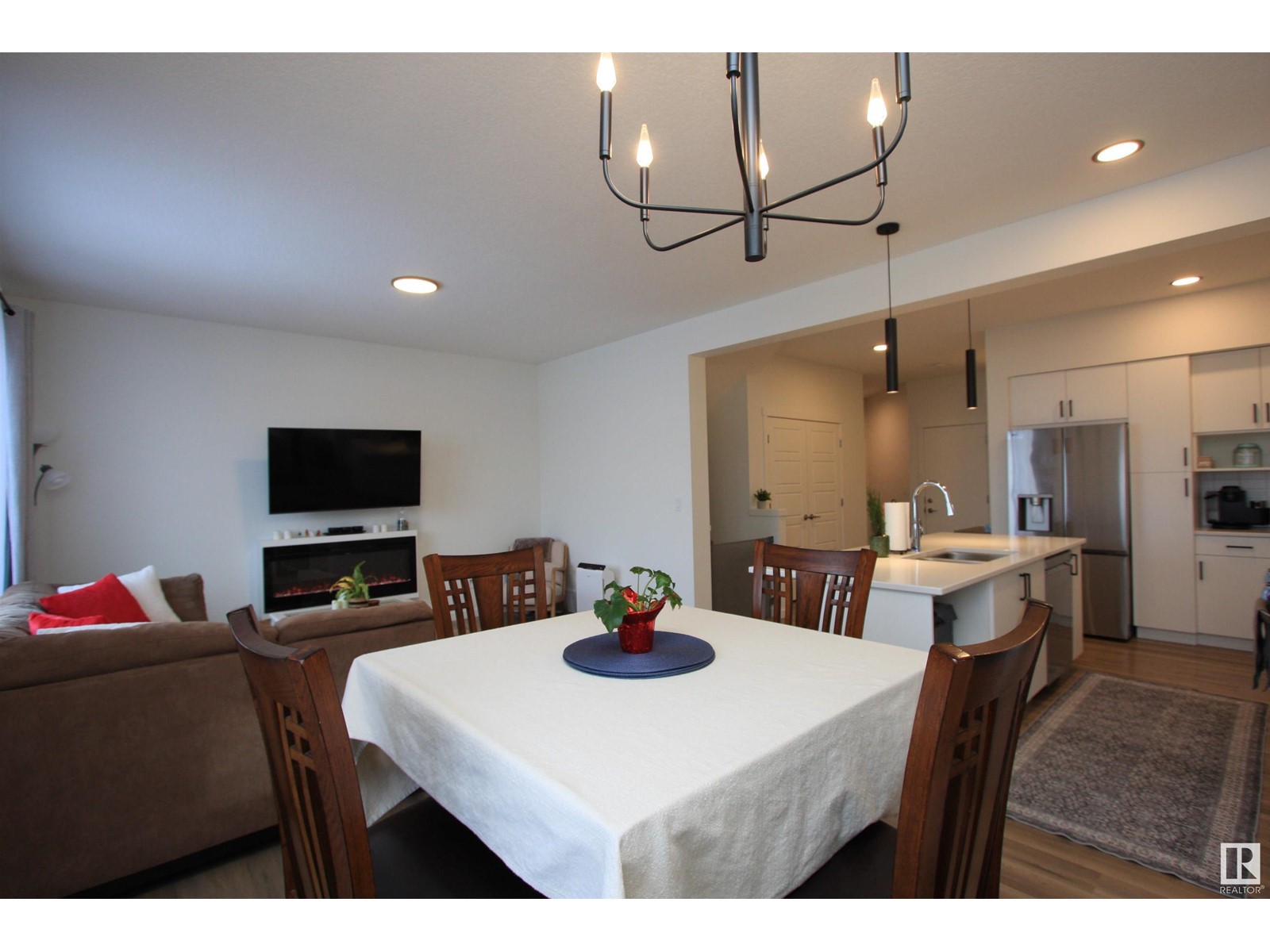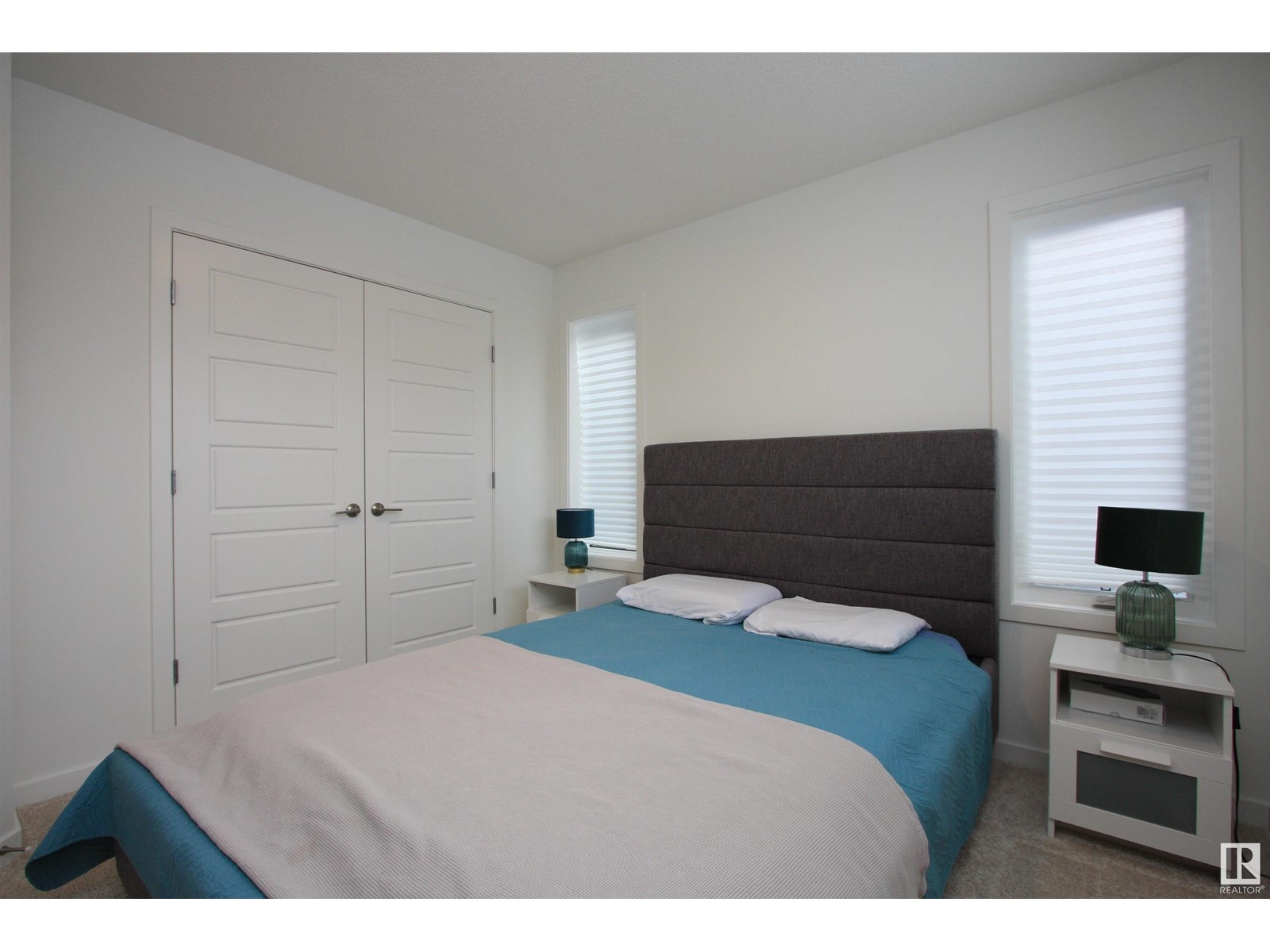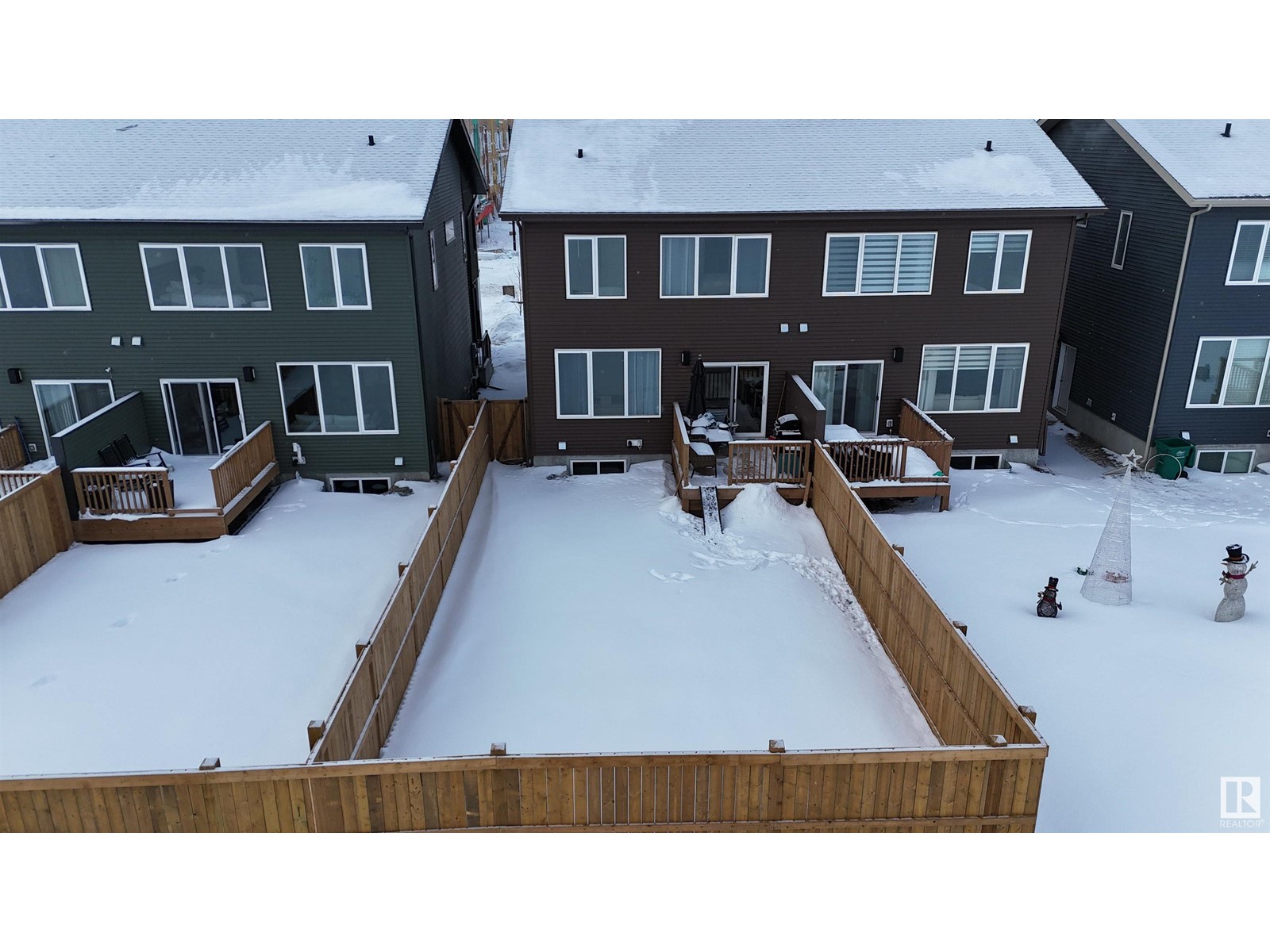LOADING
$499,500
197 Edison Dr, St. Albert, Alberta T8N 8A7 (27759534)
3 Bedroom
3 Bathroom
1614.5866 sqft
Fireplace
Forced Air
197 EDISON DR
St. Albert, Alberta T8N8A7
Start a life you deserve in this stunning home, situated in one of St. Albert's most sought-after communities. Pride of ownership shines throughout this inviting 3-bedroom, 2.5-bath home with no rear neighbors offering added privacy & farmland views. Step inside to an open-concept main floor filled with an abundance of natural light! The kitchen features a large quartz island, stainless appliances, gas stove & ample space for entertaining. The living room has large windows and a fireplace & flows seamlessly into the dining area which opens to a fenced and landscaped yard. Upstairs, the primary suite has a massive walk-in closet & 5-piece ensuite with dual sinks. 2 Additional bedrooms, a 4-piece bath & convenient upstairs laundry complete this level. The basement awaits your inspiration, while the insulated double attached garage & front-lane parking ensure convenience for you and your guests. With nearby amenities, walking trails & vibrant community feel, Erin Ridge North offers an unparalleled lifestyle! (id:50955)
Property Details
| MLS® Number | E4416802 |
| Property Type | Single Family |
| Neigbourhood | Erin Ridge North |
| Features | See Remarks, Closet Organizers, No Smoking Home |
| ParkingSpaceTotal | 4 |
| Structure | Deck |
Building
| BathroomTotal | 3 |
| BedroomsTotal | 3 |
| Amenities | Ceiling - 9ft, Vinyl Windows |
| Appliances | Dishwasher, Dryer, Garage Door Opener Remote(s), Garage Door Opener, Hood Fan, Refrigerator, Gas Stove(s), Washer, Window Coverings, See Remarks |
| BasementDevelopment | Unfinished |
| BasementType | Full (unfinished) |
| ConstructedDate | 2023 |
| ConstructionStyleAttachment | Semi-detached |
| FireProtection | Smoke Detectors |
| FireplaceFuel | Electric |
| FireplacePresent | Yes |
| FireplaceType | Unknown |
| HalfBathTotal | 1 |
| HeatingType | Forced Air |
| StoriesTotal | 2 |
| SizeInterior | 1614.5866 Sqft |
| Type | Duplex |
Parking
| Attached Garage |
Land
| Acreage | No |
| FenceType | Fence |
Rooms
| Level | Type | Length | Width | Dimensions |
|---|---|---|---|---|
| Main Level | Living Room | 4.32 m | 3.25 m | 4.32 m x 3.25 m |
| Main Level | Dining Room | 3.2 m | 3.12 m | 3.2 m x 3.12 m |
| Main Level | Kitchen | 4.42 m | 2.64 m | 4.42 m x 2.64 m |
| Upper Level | Primary Bedroom | 3.84 m | 4.42 m | 3.84 m x 4.42 m |
| Upper Level | Bedroom 2 | 3.12 m | 3.28 m | 3.12 m x 3.28 m |
| Upper Level | Bedroom 3 | 3.18 m | 3.18 m | 3.18 m x 3.18 m |
Angeline Rolf
Realtor®
- 780-678-6252
- 780-672-7761
- 780-672-7764
- [email protected]
-
Battle River Realty
4802-49 Street
Camrose, AB
T4V 1M9











































