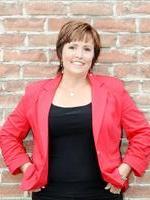Trevor McTavish
Realtor®️
- 780-678-4678
- 780-672-7761
- 780-672-7764
- [email protected]
-
Battle River Realty
4802-49 Street
Camrose, AB
T4V 1M9
Home and Business in one! This one of a kind property is situated on 7.81 acres, close to town and is set up for a great storage business! With over 100 storage units varying in size, able to accommodate RV's, boats, cars and recreational vehicles, plus 7 storage units in 3 containers. The home itself is a lovely, well maintained Bungalow featuring an open floorplan and 2185 sqft of living space. This home offers 4 bedrooms, 3 bathrooms, main floor laundry and a large 25x28 heated garage. Boasting a large dining room, 2 large living spaces, and a lovely covered deck overlooking the yard, this property has room for everyone to enjoy. The infloor heating is a great touch too! This home also features just under $25,000 in boiler and plumbing upgrades. A must see property! (id:50955)
| MLS® Number | A2078427 |
| Property Type | Single Family |
| Amenities Near By | Golf Course, Park, Recreation Nearby |
| Community Features | Golf Course Development |
| Parking Space Total | 99 |
| Plan | 8521907 |
| Bathroom Total | 3 |
| Bedrooms Above Ground | 4 |
| Bedrooms Total | 4 |
| Appliances | Refrigerator, Dishwasher, Stove, Washer & Dryer |
| Architectural Style | Bungalow |
| Basement Development | Finished |
| Basement Type | Partial (finished) |
| Constructed Date | 1986 |
| Construction Material | Poured Concrete |
| Construction Style Attachment | Detached |
| Cooling Type | None |
| Exterior Finish | Brick, Concrete |
| Flooring Type | Carpeted, Linoleum |
| Foundation Type | Poured Concrete, Slab |
| Half Bath Total | 1 |
| Heating Fuel | Natural Gas |
| Heating Type | Forced Air, In Floor Heating |
| Stories Total | 1 |
| Size Interior | 2185 Sqft |
| Total Finished Area | 2185 Sqft |
| Type | House |
| Utility Water | Well |
| Attached Garage | 2 |
| Garage | |
| Heated Garage | |
| R V | |
| R V |
| Acreage | Yes |
| Fence Type | Not Fenced |
| Land Amenities | Golf Course, Park, Recreation Nearby |
| Sewer | Septic System |
| Size Irregular | 7.81 |
| Size Total | 7.81 Ac|5 - 9.99 Acres |
| Size Total Text | 7.81 Ac|5 - 9.99 Acres |
| Zoning Description | Cr |
| Level | Type | Length | Width | Dimensions |
|---|---|---|---|---|
| Lower Level | Storage | 11.00 Ft x 10.00 Ft | ||
| Main Level | Laundry Room | 8.00 Ft x 9.00 Ft | ||
| Main Level | Kitchen | 10.00 Ft x 13.00 Ft | ||
| Main Level | Dining Room | 18.00 Ft x 11.00 Ft | ||
| Main Level | Living Room | 15.00 Ft x 15.00 Ft | ||
| Main Level | Bedroom | 11.00 Ft x 9.00 Ft | ||
| Main Level | Bedroom | 11.00 Ft x 11.00 Ft | ||
| Main Level | Bedroom | 11.00 Ft x 11.00 Ft | ||
| Main Level | Family Room | 25.00 Ft x 15.00 Ft | ||
| Main Level | 2pc Bathroom | Measurements not available | ||
| Main Level | 4pc Bathroom | Measurements not available | ||
| Upper Level | Primary Bedroom | 11.00 Ft x 17.00 Ft | ||
| Upper Level | 4pc Bathroom | Measurements not available |
| Electricity | Connected |
| Natural Gas | Connected |
| Sewer | Connected |
| Water | Connected |



