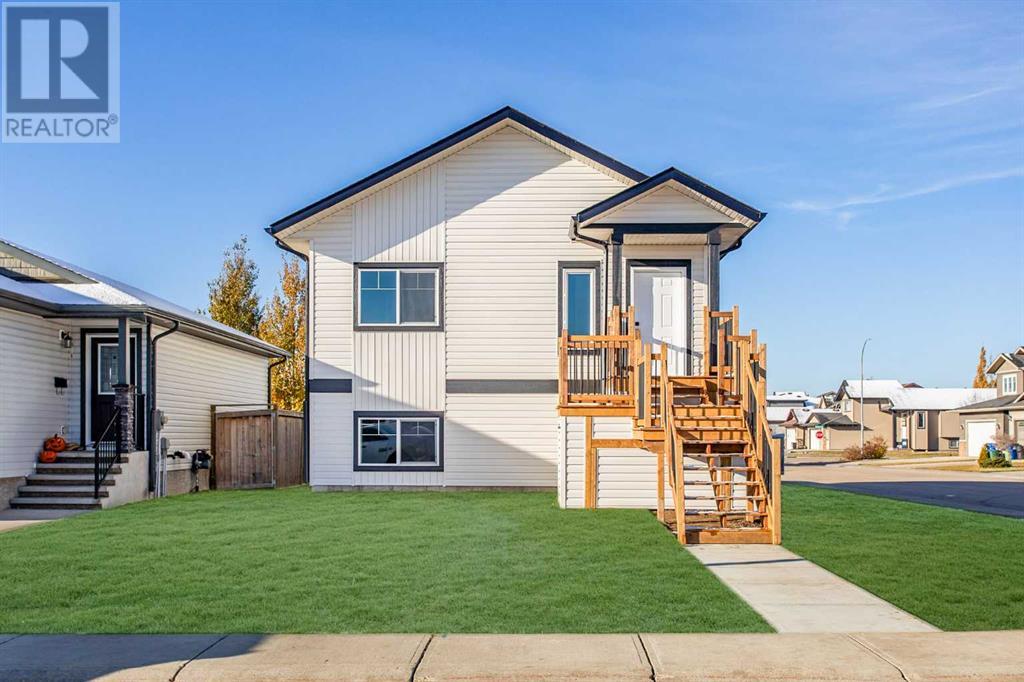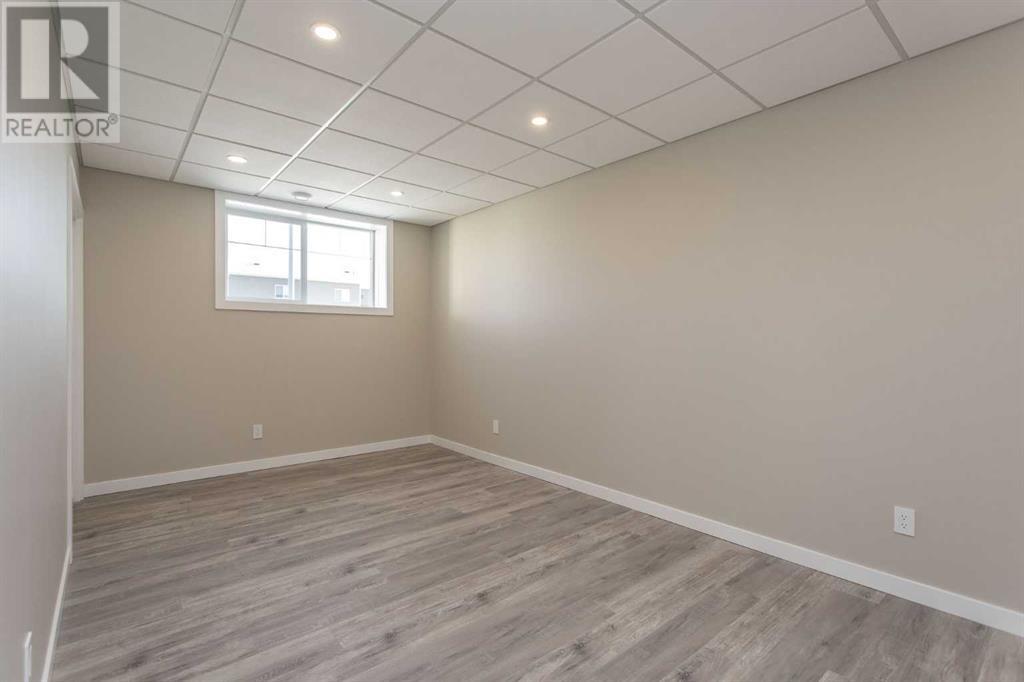LOADING
$469,900
2 Cascade Street, Blackfalds, Alberta T0M 0J0 (27607625)
4 Bedroom
3 Bathroom
1060.3 sqft
Bungalow
None
Forced Air, In Floor Heating
2 Cascade Street
Blackfalds, Alberta T0M0J0
Take a look at this brand new raised bungalow, ready for immediate possession. A double detached garage & fencing can be added for a total price of $519,900. Have an RV you'd like to park at home? On this corner lot, there is potential to add RV parking with convenient accessibility. The main floor features vinyl plank throughout (no carpet at all in this home!). The kitchen features white cabinets, a large island, stainless steel appliances and eating bar at island for additional seating. There's a garden door out to the deck & yard. You'll also find two bedrooms and two full bathrooms on the main level. One of these bedrooms is the primary with a walk-in closet, built in drawers, and a 4pc. Ensuite bathroom. Downstairs, is a large family room with beautiful large windows that are all above grade (no window wells), two more bedrooms, and a 3pc. Bathroom with custom tiled shower and glass wall/door. One of the bedrooms downstairs has built in cabinetry - perfect for home office use as well or as a traditional stylish feature for a bedroom. Other features include: washer/dryer are included, in-floor heating in basement roughed in, new home warranty and front sod. There's also under the deck storage shed out front. Perfect to store the lawn mower or patio furniture. (id:50955)
Property Details
| MLS® Number | A2176291 |
| Property Type | Single Family |
| Community Name | Cottonwood Estates |
| AmenitiesNearBy | Park, Schools, Shopping |
| ParkingSpaceTotal | 1 |
| Plan | 1321284 |
| Structure | Deck |
Building
| BathroomTotal | 3 |
| BedroomsAboveGround | 2 |
| BedroomsBelowGround | 2 |
| BedroomsTotal | 4 |
| Age | New Building |
| Appliances | Washer, Refrigerator, Dishwasher, Stove, Dryer, Microwave |
| ArchitecturalStyle | Bungalow |
| BasementDevelopment | Finished |
| BasementType | Full (finished) |
| ConstructionStyleAttachment | Detached |
| CoolingType | None |
| ExteriorFinish | Vinyl Siding |
| FlooringType | Vinyl Plank |
| FoundationType | Poured Concrete |
| HeatingFuel | Natural Gas |
| HeatingType | Forced Air, In Floor Heating |
| StoriesTotal | 1 |
| SizeInterior | 1060.3 Sqft |
| TotalFinishedArea | 1060.3 Sqft |
| Type | House |
Parking
| Other | |
| RV |
Land
| Acreage | No |
| FenceType | Partially Fenced |
| LandAmenities | Park, Schools, Shopping |
| SizeDepth | 36.51 M |
| SizeFrontage | 14.35 M |
| SizeIrregular | 4586.00 |
| SizeTotal | 4586 Sqft|4,051 - 7,250 Sqft |
| SizeTotalText | 4586 Sqft|4,051 - 7,250 Sqft |
| ZoningDescription | R1s |
Rooms
| Level | Type | Length | Width | Dimensions |
|---|---|---|---|---|
| Basement | Recreational, Games Room | 27.67 Ft x 11.67 Ft | ||
| Basement | Bedroom | 18.08 Ft x 9.67 Ft | ||
| Basement | Bedroom | 16.50 Ft x 9.67 Ft | ||
| Basement | 3pc Bathroom | 9.67 Ft x 6.50 Ft | ||
| Basement | Furnace | 13.92 Ft x 7.58 Ft | ||
| Main Level | Foyer | 8.58 Ft x 6.50 Ft | ||
| Main Level | Living Room | 11.33 Ft x 8.17 Ft | ||
| Main Level | Kitchen | 10.83 Ft x 10.33 Ft | ||
| Main Level | Dining Room | 12.33 Ft x 10.00 Ft | ||
| Main Level | Primary Bedroom | 17.50 Ft x 14.67 Ft | ||
| Main Level | Bedroom | 10.83 Ft x 10.33 Ft | ||
| Main Level | 4pc Bathroom | 10.25 Ft x 4.92 Ft | ||
| Main Level | 4pc Bathroom | 10.17 Ft x 5.00 Ft | ||
| Main Level | Pantry | Measurements not available |
Joanie Johnson
Realtor®
- 780-385-1889
- 780-672-7761
- 780-672-7764
- [email protected]
-
Battle River Realty
4802-49 Street
Camrose, AB
T4V 1M9
Listing Courtesy of:

Melissa Morin
Associate
(403) 318-5665
melissamorinrealestate.com/
facebook.com/sellinghomesinreddeer
Associate
(403) 318-5665
melissamorinrealestate.com/
facebook.com/sellinghomesinreddeer































