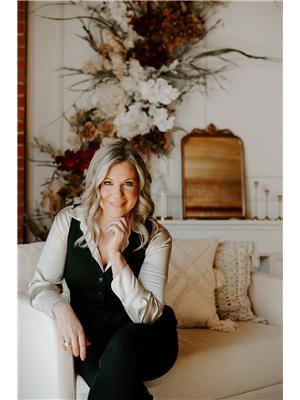Jessica Puddicombe
Owner/Realtor®
- 780-678-9531
- 780-672-7761
- 780-672-7764
- [email protected]
-
Battle River Realty
4802-49 Street
Camrose, AB
T4V 1M9
Charming & unique 1322sq.ft. open beam bungalow, located in the quiet and mature Forest Lawn neighbourhood which is coveted by families! With vaulted cedar ceilings, hardwood flooring and large windows throughout, the home is spacious and bright. The modernized kitchen offers style and functionality with granite counter tops, upgraded cabinetry & appliances. 3 bedrooms on the main floor along with 1.5 bathrooms. The large treed yard provides privacy and great outdoor space, while the oversized dble attached garage is heated and offers ample storage & a drive thru bay for car enthusiasts! The basement features an additional bathrm & rec room. Situated on a peaceful street within walking distance to many schools, this home offers a prime location w/mega curb appeal! The combination of space & location make this a fantastic opportunity for families or investors alike. Dont miss out on this beautiful property in an unbeatable location close to parks, ravine walking trails, playgrounds, transit and shopping! (id:50955)
| MLS® Number | E4406245 |
| Property Type | Single Family |
| Neigbourhood | Forest Lawn (St. Albert) |
| AmenitiesNearBy | Playground, Public Transit, Schools, Shopping |
| CommunityFeatures | Public Swimming Pool |
| ParkingSpaceTotal | 6 |
| BathroomTotal | 3 |
| BedroomsTotal | 3 |
| Amenities | Vinyl Windows |
| Appliances | Dishwasher, Dryer, Garage Door Opener, Microwave Range Hood Combo, Refrigerator, Stove, Washer, Window Coverings |
| ArchitecturalStyle | Bungalow |
| BasementDevelopment | Finished |
| BasementType | Full (finished) |
| CeilingType | Open |
| ConstructedDate | 1973 |
| ConstructionStyleAttachment | Detached |
| HalfBathTotal | 1 |
| HeatingType | Forced Air |
| StoriesTotal | 1 |
| SizeInterior | 1322.0235 Sqft |
| Type | House |
| Attached Garage | |
| Heated Garage | |
| Oversize |
| Acreage | No |
| FenceType | Fence |
| LandAmenities | Playground, Public Transit, Schools, Shopping |
| SizeIrregular | 690.4 |
| SizeTotal | 690.4 M2 |
| SizeTotalText | 690.4 M2 |
| Level | Type | Length | Width | Dimensions |
|---|---|---|---|---|
| Lower Level | Family Room | 8.1 m | 4.57 m | 8.1 m x 4.57 m |
| Main Level | Living Room | 6.23 m | 4.23 m | 6.23 m x 4.23 m |
| Main Level | Dining Room | 3.29 m | 3.04 m | 3.29 m x 3.04 m |
| Main Level | Kitchen | 3.61 m | 3.1 m | 3.61 m x 3.1 m |
| Main Level | Primary Bedroom | 3.96 m | 3.51 m | 3.96 m x 3.51 m |
| Main Level | Bedroom 2 | 3.2 m | 2.84 m | 3.2 m x 2.84 m |
| Main Level | Bedroom 3 | 3.51 m | 3.33 m | 3.51 m x 3.33 m |

