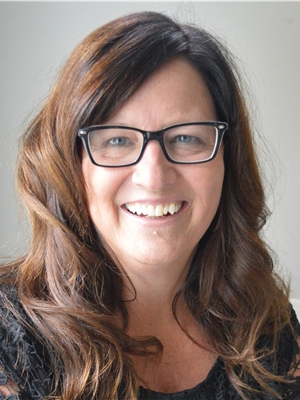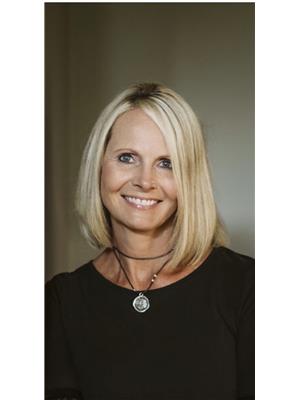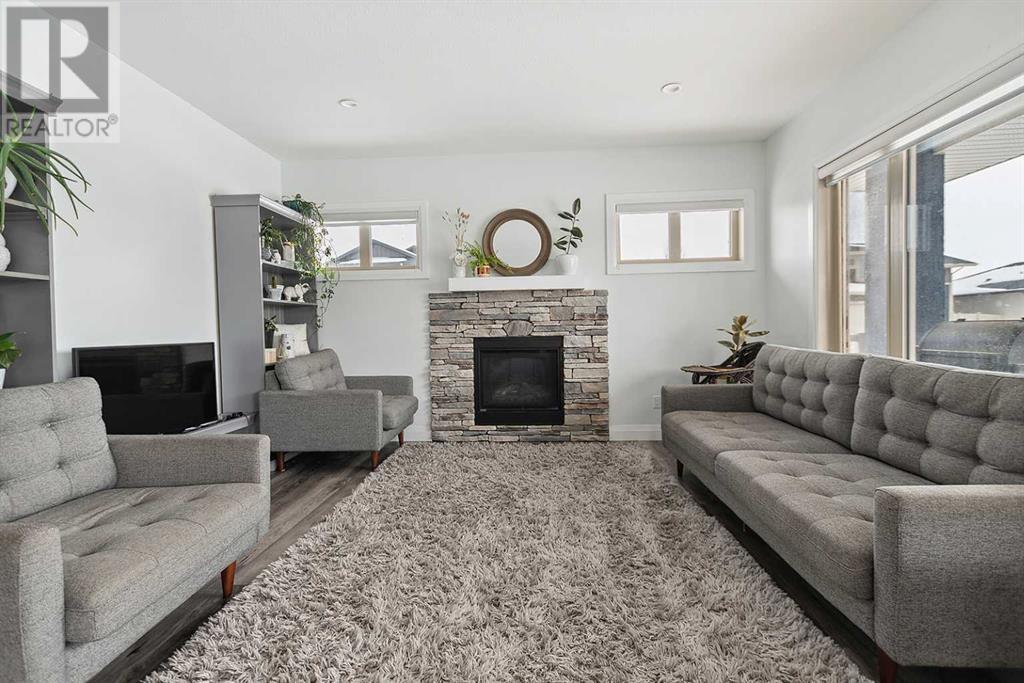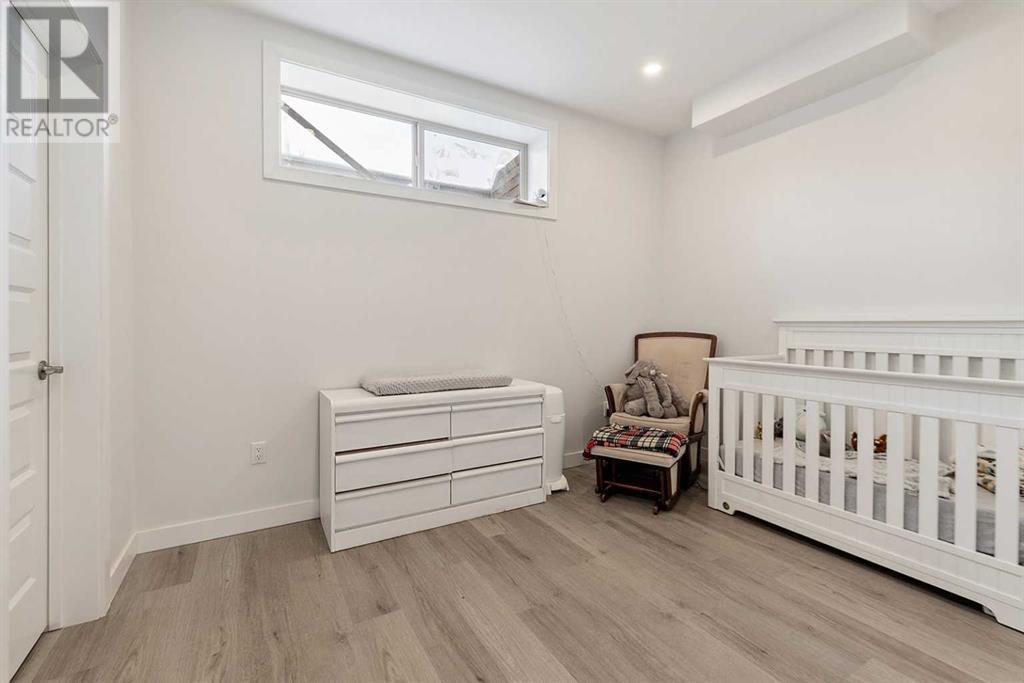LOADING
$725,000
2 Meadow Close, Lacombe, Alberta T4L 0J1 (26656483)
5 Bedroom
4 Bathroom
1929.91 sqft
Fireplace
None
Forced Air, In Floor Heating
2 Meadow Close
Lacombe, Alberta T4L0J1
This amazing family home in Lacombe sits on a close with wonderful neighbours and includes a triple car garage! Large foyer greets you as you enter this bright home, main floor has a large kitchen, dining, living room with a gas fireplace and 1/2 bath, this space has high ceilings and plenty of windows along with a door to your partially covered deck and large back yard. Upstairs you will find a bonus/family room, laundry room, 3 bedrooms, nice size master with two walk in closets and a wonderful ensuite! Down are two great sized bedrooms and a very large 4 pce bath! This home has a heated triple garage 3 floor drains, underfloor heat down, quartz counter tops, high end appliances, stamped concrete driveway with exposed borders, stamped concrete circular pad in back for your fire pit, 220 wired for a hot tub and so much more! (id:50955)
Property Details
| MLS® Number | A2116915 |
| Property Type | Single Family |
| Community Name | Shepherd Heights |
| AmenitiesNearBy | Park, Playground, Schools, Shopping |
| Features | Pvc Window, Closet Organizers, No Animal Home, No Smoking Home |
| ParkingSpaceTotal | 3 |
| Plan | 1524513 |
| Structure | Deck |
Building
| BathroomTotal | 4 |
| BedroomsAboveGround | 3 |
| BedroomsBelowGround | 2 |
| BedroomsTotal | 5 |
| Appliances | Refrigerator, Cooktop - Gas, Dishwasher, Microwave, Oven - Built-in, Hood Fan, Window Coverings, Garage Door Opener, Washer & Dryer |
| BasementDevelopment | Finished |
| BasementType | Full (finished) |
| ConstructedDate | 2018 |
| ConstructionMaterial | Wood Frame |
| ConstructionStyleAttachment | Detached |
| CoolingType | None |
| ExteriorFinish | Stone, Stucco |
| FireplacePresent | Yes |
| FireplaceTotal | 1 |
| FlooringType | Carpeted, Tile, Vinyl |
| FoundationType | Poured Concrete |
| HalfBathTotal | 1 |
| HeatingFuel | Natural Gas |
| HeatingType | Forced Air, In Floor Heating |
| StoriesTotal | 2 |
| SizeInterior | 1929.91 Sqft |
| TotalFinishedArea | 1929.91 Sqft |
| Type | House |
Parking
| Attached Garage | 3 |
Land
| Acreage | No |
| FenceType | Fence |
| LandAmenities | Park, Playground, Schools, Shopping |
| SizeDepth | 41.46 M |
| SizeFrontage | 19.43 M |
| SizeIrregular | 815.75 |
| SizeTotal | 815.75 M2|7,251 - 10,889 Sqft |
| SizeTotalText | 815.75 M2|7,251 - 10,889 Sqft |
| ZoningDescription | R1 |
Rooms
| Level | Type | Length | Width | Dimensions |
|---|---|---|---|---|
| Second Level | 4pc Bathroom | 4.83 Ft x 8.75 Ft | ||
| Second Level | 4pc Bathroom | 8.17 Ft x 9.00 Ft | ||
| Second Level | Bedroom | 10.08 Ft x 9.58 Ft | ||
| Second Level | Bedroom | 10.08 Ft x 9.75 Ft | ||
| Second Level | Family Room | 13.00 Ft x 13.08 Ft | ||
| Second Level | Laundry Room | 5.67 Ft x 6.08 Ft | ||
| Second Level | Primary Bedroom | 13.00 Ft x 13.67 Ft | ||
| Lower Level | 4pc Bathroom | 11.67 Ft x 8.25 Ft | ||
| Lower Level | Bedroom | 9.42 Ft x 11.92 Ft | ||
| Lower Level | Bedroom | 11.58 Ft x 13.58 Ft | ||
| Lower Level | Storage | 4.17 Ft x 4.42 Ft | ||
| Lower Level | Furnace | 9.50 Ft x 8.42 Ft | ||
| Main Level | Living Room | 15.25 Ft x 16.50 Ft | ||
| Main Level | Dining Room | 13.00 Ft x 11.17 Ft | ||
| Main Level | Kitchen | 11.83 Ft x 11.92 Ft | ||
| Main Level | 2pc Bathroom | 5.08 Ft x 5.33 Ft | ||
| Main Level | Foyer | 10.83 Ft x 5.50 Ft |
Angeline Rolf
Real Estate Associate
- 780-678-6252
- 780-672-7761
- 780-672-7764
- [email protected]
-
Battle River Realty
4802-49 Street
Camrose, AB
T4V 1M9
Listing Courtesy of:


RE/MAX real estate central alberta
4440 - 49 Avenue
Red Deer, Alberta T4N 3W6
4440 - 49 Avenue
Red Deer, Alberta T4N 3W6


RE/MAX real estate central alberta
4440 - 49 Avenue
Red Deer, Alberta T4N 3W6
4440 - 49 Avenue
Red Deer, Alberta T4N 3W6


























