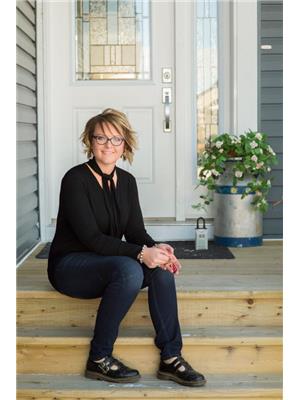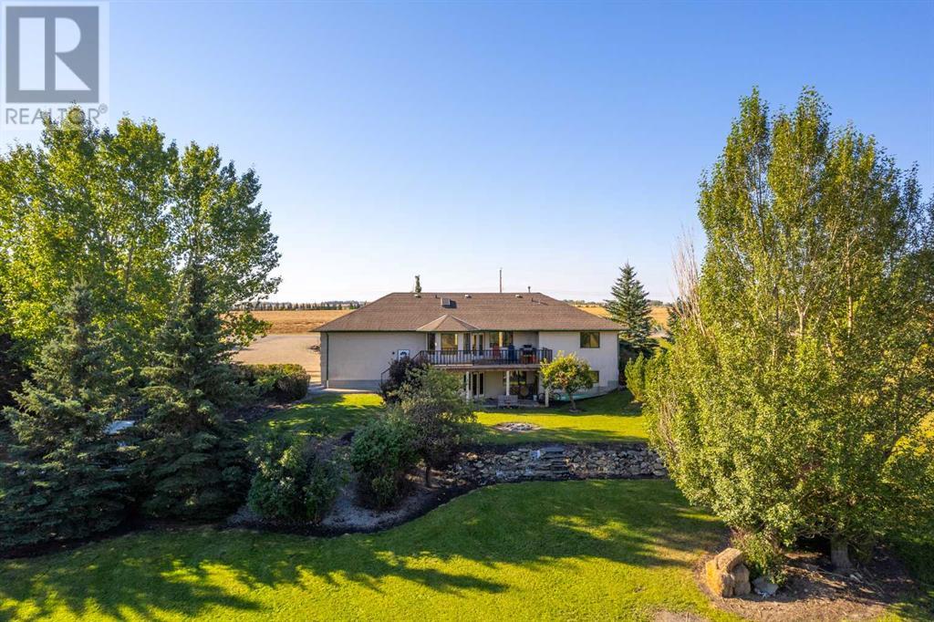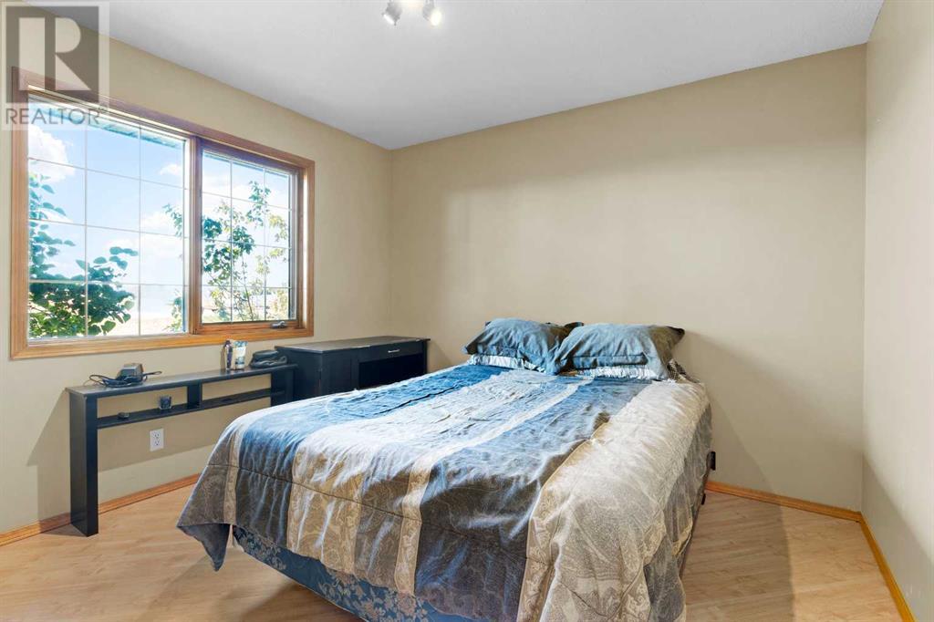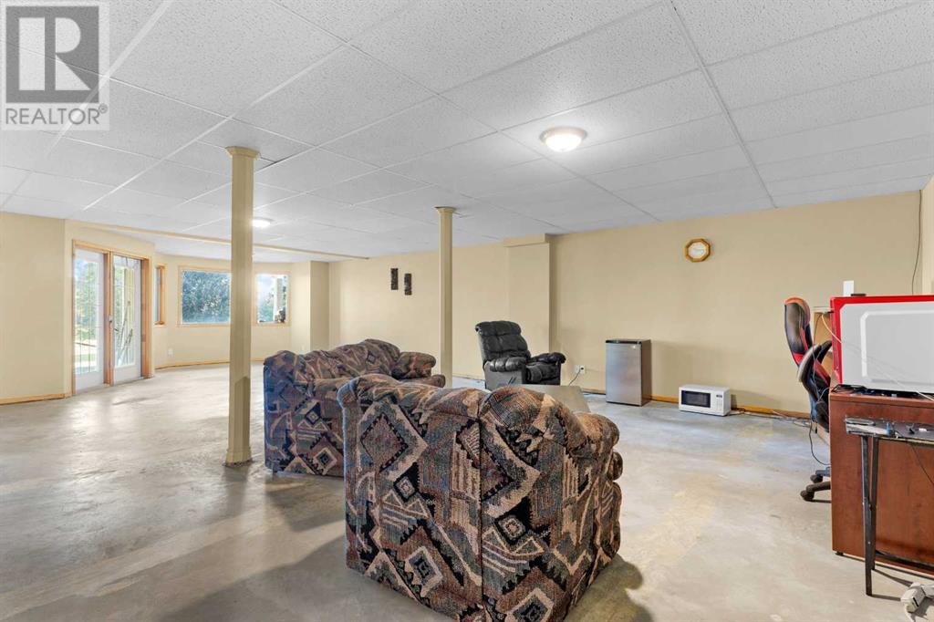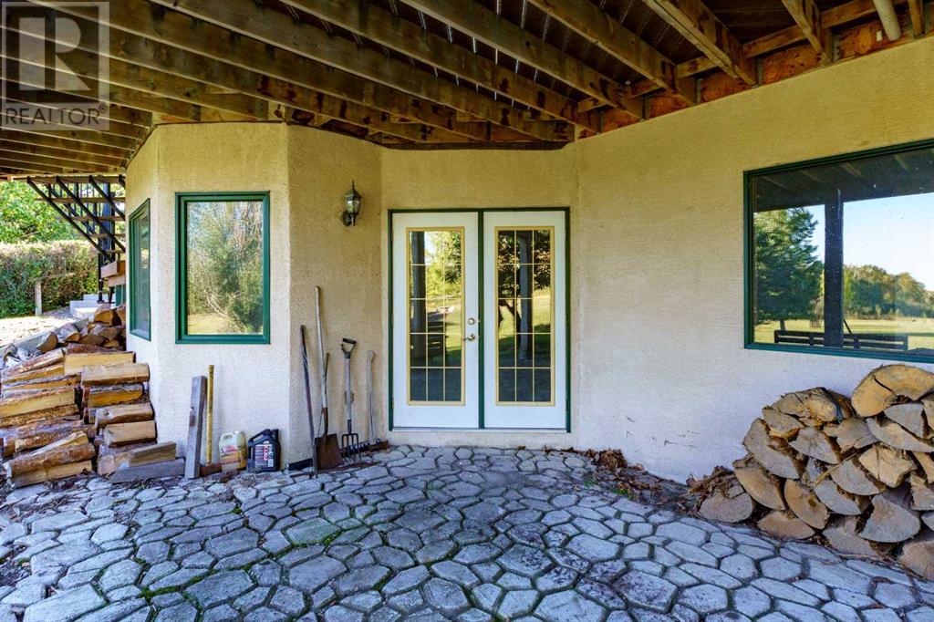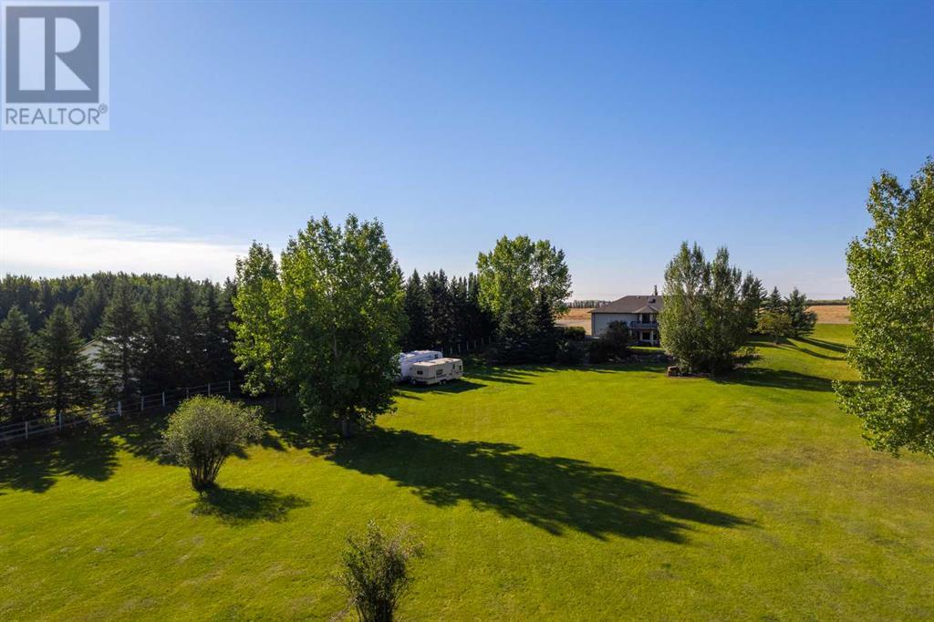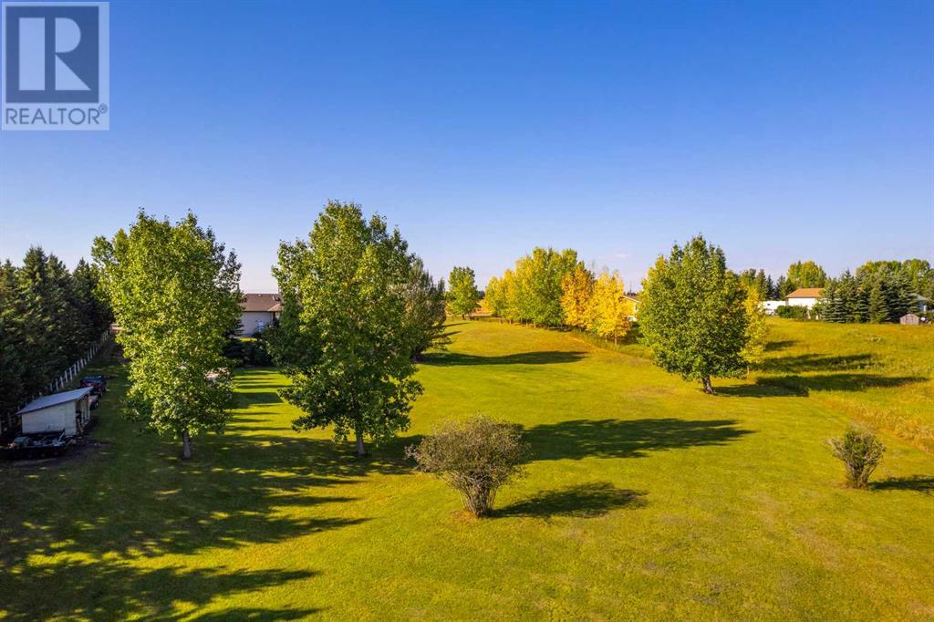LOADING
$915,000
20, 31222 Range Road 20a, Rural Mountain View County, Alberta T0M 0W0 (27481718)
4 Bedroom
4 Bathroom
1783.96 sqft
Bungalow
Fireplace
None
Forced Air
Acreage
Fruit Trees
20, 31222 Range Road 20A
Rural Mountain View County, Alberta T0M0W0
2.84 Acres right on the edge of Didsbury with PAVEMENT right to your Door! This EXECUTIVE 4 BEDROOM & 4 BATHROOM BUNGALOW spans 1784 sqft on the Main Floor + has a FINISHED WALKOUT BASEMENT where you will enjoy Country Life with close access to the amenities of Didsbury. Inside you will find a large entry way with a VAULTED CEILING & many built in features. Tons of Natural Wood throughout, offering a warm and cozy feel complimented by the GAS FIREPLACE in the main Living Room + a flex space that could be used for a DINING, LIBRARY or OFFICE space. The kitchen is bright & features an EAT UP COUNTER & a breakfast nook overlooking the yard with access to the LOW MAINTENANCE DECK. This family friendly main floor offers 3 Big Bedrooms, a 4 Piece Bathroom & a LAUNDRY ROOM with a sink. The newly updated 5 piece Master Bathroom features a double shower, corner jet tub & his & her sinks.Down a few steps you will appreciate the WALKOUT BASEMENT offering IN FLOOR HEAT & so many possibilities with its large FAMILY ROOM area, 4 piece Bathroom, a built in DRY SAUNA + 2 more Bedrooms with BIG WINDOWS. Tons of PARKING for your Family & Friends with room to spread out on the property + the Heated Attached Triple Garage + 2 Sheds for Storage. Surrounded by an abundance of MATURE TREES makes this truly an oasis of a yard. Book your Showing Today! (id:50955)
Property Details
| MLS® Number | A2169149 |
| Property Type | Single Family |
| AmenitiesNearBy | Golf Course, Park, Playground, Recreation Nearby, Schools, Shopping |
| CommunityFeatures | Golf Course Development |
| Features | No Neighbours Behind, Closet Organizers, Sauna |
| Plan | 9111894 |
| Structure | Shed, Deck |
Building
| BathroomTotal | 4 |
| BedroomsAboveGround | 3 |
| BedroomsBelowGround | 1 |
| BedroomsTotal | 4 |
| Age | New Building |
| Appliances | Washer, Refrigerator, Dishwasher, Stove, Dryer, Microwave Range Hood Combo, Garage Door Opener |
| ArchitecturalStyle | Bungalow |
| BasementDevelopment | Partially Finished |
| BasementFeatures | Walk Out |
| BasementType | Full (partially Finished) |
| ConstructionMaterial | Wood Frame |
| ConstructionStyleAttachment | Detached |
| CoolingType | None |
| ExteriorFinish | Stucco |
| FireplacePresent | Yes |
| FireplaceTotal | 1 |
| FlooringType | Laminate, Linoleum, Tile |
| FoundationType | Poured Concrete |
| HalfBathTotal | 1 |
| HeatingType | Forced Air |
| StoriesTotal | 1 |
| SizeInterior | 1783.96 Sqft |
| TotalFinishedArea | 1783.96 Sqft |
| Type | House |
| UtilityWater | Well |
Parking
| Attached Garage | 3 |
Land
| Acreage | Yes |
| FenceType | Not Fenced |
| LandAmenities | Golf Course, Park, Playground, Recreation Nearby, Schools, Shopping |
| LandscapeFeatures | Fruit Trees |
| Sewer | Septic Field, Septic Tank |
| SizeIrregular | 2.84 |
| SizeTotal | 2.84 Ac|2 - 4.99 Acres |
| SizeTotalText | 2.84 Ac|2 - 4.99 Acres |
| ZoningDescription | Cr |
Rooms
| Level | Type | Length | Width | Dimensions |
|---|---|---|---|---|
| Basement | 4pc Bathroom | Measurements not available | ||
| Basement | Bedroom | 10.25 Ft x 13.92 Ft | ||
| Basement | Exercise Room | 10.50 Ft x 10.83 Ft | ||
| Basement | Family Room | 37.92 Ft x 40.25 Ft | ||
| Main Level | 2pc Bathroom | Measurements not available | ||
| Main Level | 4pc Bathroom | Measurements not available | ||
| Main Level | 5pc Bathroom | Measurements not available | ||
| Main Level | Bedroom | 11.42 Ft x 10.00 Ft | ||
| Main Level | Bedroom | 10.75 Ft x 10.75 Ft | ||
| Main Level | Breakfast | 5.17 Ft x 10.00 Ft | ||
| Main Level | Dining Room | 10.83 Ft x 12.42 Ft | ||
| Main Level | Kitchen | 18.08 Ft x 16.58 Ft | ||
| Main Level | Laundry Room | 10.50 Ft x 7.75 Ft | ||
| Main Level | Living Room | 13.42 Ft x 16.83 Ft | ||
| Main Level | Primary Bedroom | 13.00 Ft x 14.25 Ft |
Nicole Jensen
Realtor®
Listing Courtesy of:
