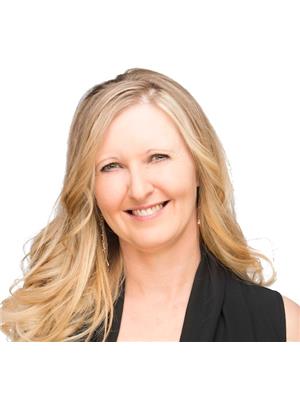Annelie Breugem
Realtor®
- 780-226-7653
- 780-672-7761
- 780-672-7764
- [email protected]
-
Battle River Realty
4802-49 Street
Camrose, AB
T4V 1M9
Opportunity knocks with this Sundance Meadows lakefront property! This charming, fully renovated 3-season home combines brightness and cheer with a cozy cabin feel, and could easily be upgraded to a year-round retreat. It features 2 bedrooms, a loft area for extra sleeping space, a 3-piece bathroom, and an open-concept kitchen and living room with a freestanding fireplace for those cooler evenings. Enjoy the outdoors from the fully covered deck overlooking the lake and a large firepit area in the backyard. There's also a bunkhouse that can accommodate up to 8 guests easily. The spacious backyard provides ample parking or space for visitors with travel trailers. Additionally, you have rails for raising or lowering your lift station, dock, or boat on a winch system. Dont miss out on this incredible lakefront opportunity! Whether you're seeking a peaceful retreat or a vibrant gathering place for family and friends, this property has it all. (id:50955)
| MLS® Number | E4403422 |
| Property Type | Single Family |
| Neigbourhood | Sundance Meadows |
| CommunityFeatures | Lake Privileges |
| Features | Private Setting, Skylight, Recreational |
| Structure | Deck, Fire Pit |
| ViewType | Lake View |
| WaterFrontType | Waterfront |
| BathroomTotal | 1 |
| BedroomsTotal | 2 |
| Appliances | Furniture, Microwave Range Hood Combo, Refrigerator, Storage Shed, Stove, Window Coverings |
| ArchitecturalStyle | Bungalow |
| BasementType | None |
| CeilingType | Vaulted |
| ConstructedDate | 1967 |
| ConstructionStyleAttachment | Detached |
| FireplaceFuel | Wood |
| FireplacePresent | Yes |
| FireplaceType | Unknown |
| HeatingType | Heat Pump |
| StoriesTotal | 1 |
| SizeInterior | 818.0572 Sqft |
| Type | House |
| Stall | |
| Oversize |
| Acreage | No |
| FrontsOn | Waterfront |
| SizeIrregular | 0.335 |
| SizeTotal | 0.335 Ac |
| SizeTotalText | 0.335 Ac |
| SurfaceWater | Lake |
| Level | Type | Length | Width | Dimensions |
|---|---|---|---|---|
| Main Level | Living Room | 6.01 m | 3.87 m | 6.01 m x 3.87 m |
| Main Level | Kitchen | 3.95 m | 1.97 m | 3.95 m x 1.97 m |
| Main Level | Primary Bedroom | 3.11 m | 3.87 m | 3.11 m x 3.87 m |
| Main Level | Bedroom 2 | 2.62 m | 3.87 m | 2.62 m x 3.87 m |
| Main Level | Pantry | 3.11 m | 1.82 m | 3.11 m x 1.82 m |

