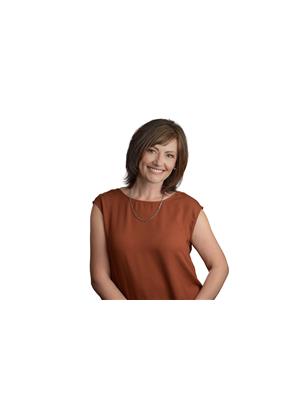Janet Rinehart
Realtor®
- 780-608-7070
- 780-672-7761
- [email protected]
-
Battle River Realty
4802-49 Street
Camrose, AB
T4V 1M9
Beautifully maintained original owner home in Sherwood Park. Classic 2-storey layout, featuring vaulted ceilings and beam that lend character in the front living room/dining room. Bathed in natural light, thanks to abundant windows, all updated to triple paned throughout. The kitchen & family room are tucked at the back, accented by a cozy fireplace. A 2-piece bath and a laundry room complete the main level. Upstairs you'll find a full bathroom and two bedrooms along with the primary suite, including a walk-in closet and a 4-pc ensuite. The basement offers a rec room, hobby room/workshop & 4-piece bath. Impressive amount of storage closets throughout. Attached double garage is insulated/drywalled with workbench, and room for extra vehicles to park right across the street. Air conditioning included with a large composite deck, fire pit, storage shed, garden area. Clover Bar Ranch offers quick access to Sherwood Drive, Baseline Rd, Hwy 16, with a picturesque lake, parks, playgrounds & kiddie spray park. (id:50955)
| MLS® Number | E4410252 |
| Property Type | Single Family |
| Neigbourhood | Clover Bar Ranch |
| AmenitiesNearBy | Playground, Public Transit, Schools, Shopping |
| CommunityFeatures | Public Swimming Pool |
| Features | No Animal Home, No Smoking Home |
| ParkingSpaceTotal | 4 |
| Structure | Deck, Fire Pit |
| BathroomTotal | 4 |
| BedroomsTotal | 3 |
| Amenities | Vinyl Windows |
| Appliances | Dishwasher, Dryer, Freezer, Microwave Range Hood Combo, Refrigerator, Storage Shed, Stove, Washer, Window Coverings |
| BasementDevelopment | Finished |
| BasementType | Full (finished) |
| CeilingType | Vaulted |
| ConstructedDate | 1989 |
| ConstructionStyleAttachment | Detached |
| CoolingType | Central Air Conditioning |
| FireplaceFuel | Wood |
| FireplacePresent | Yes |
| FireplaceType | Unknown |
| HalfBathTotal | 1 |
| HeatingType | Forced Air |
| StoriesTotal | 2 |
| SizeInterior | 1988.0943 Sqft |
| Type | House |
| Attached Garage |
| Acreage | No |
| LandAmenities | Playground, Public Transit, Schools, Shopping |
| Level | Type | Length | Width | Dimensions |
|---|---|---|---|---|
| Basement | Recreation Room | 21'2 x 32'3 | ||
| Basement | Workshop | 18 m | 18 m x Measurements not available | |
| Main Level | Living Room | 15'2 x 15'3 | ||
| Main Level | Dining Room | 18'11 x 10'5 | ||
| Main Level | Kitchen | 11'3 x 9'4 | ||
| Main Level | Family Room | 19' x 13'11 | ||
| Main Level | Laundry Room | Measurements not available | ||
| Main Level | Breakfast | 12'8 x 11'3 | ||
| Upper Level | Primary Bedroom | 13'8 x 14'1 | ||
| Upper Level | Bedroom 2 | 10'3 x 13'9 | ||
| Upper Level | Bedroom 3 | 11'8 x 13'1 |

