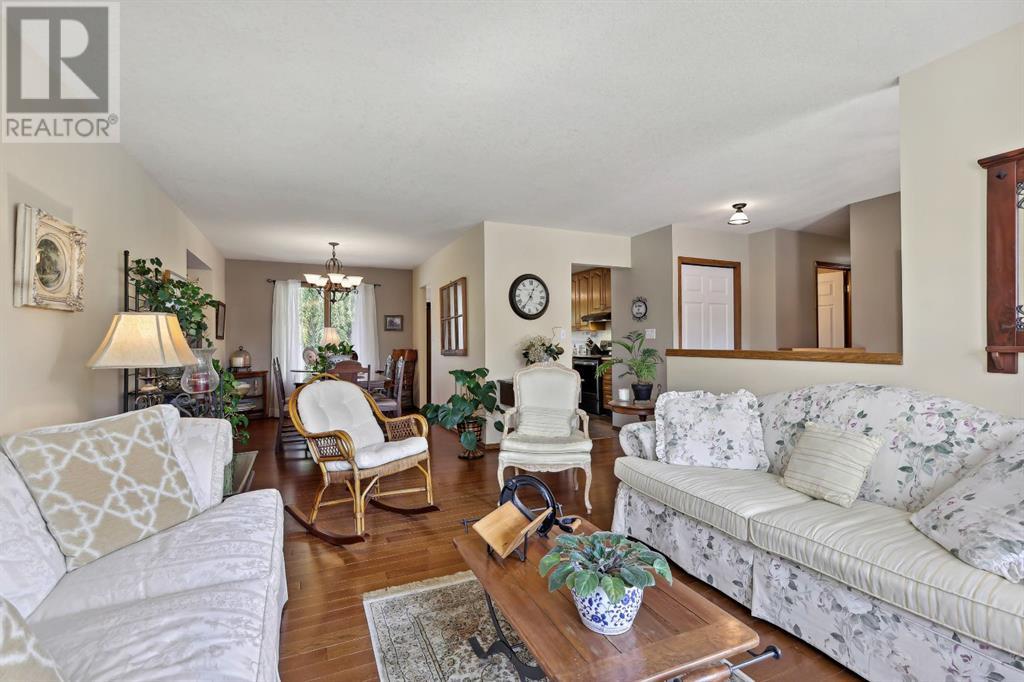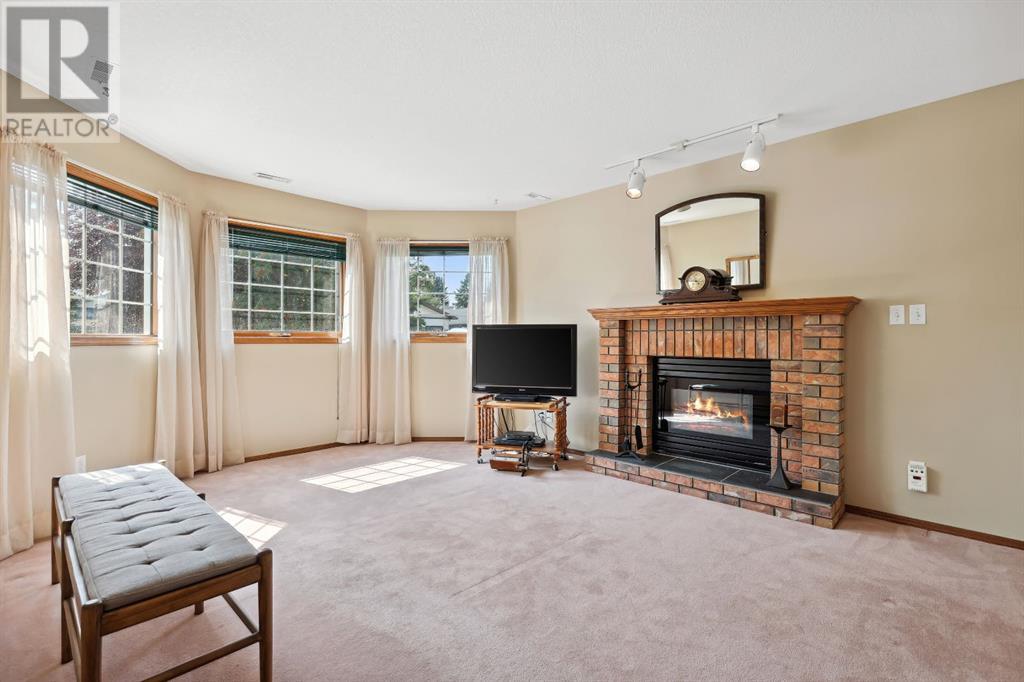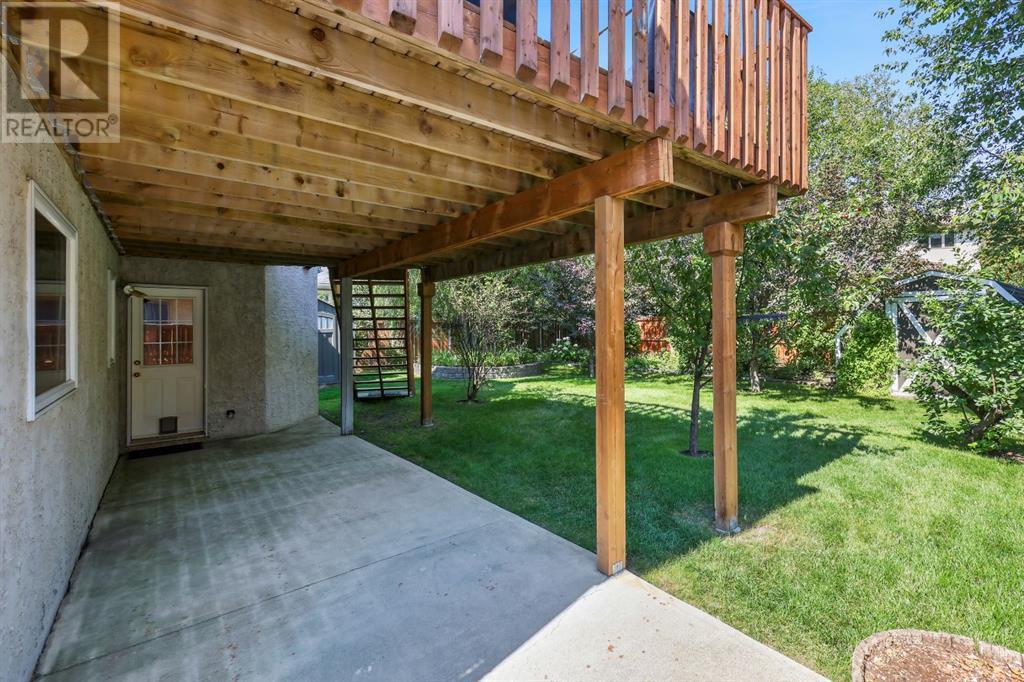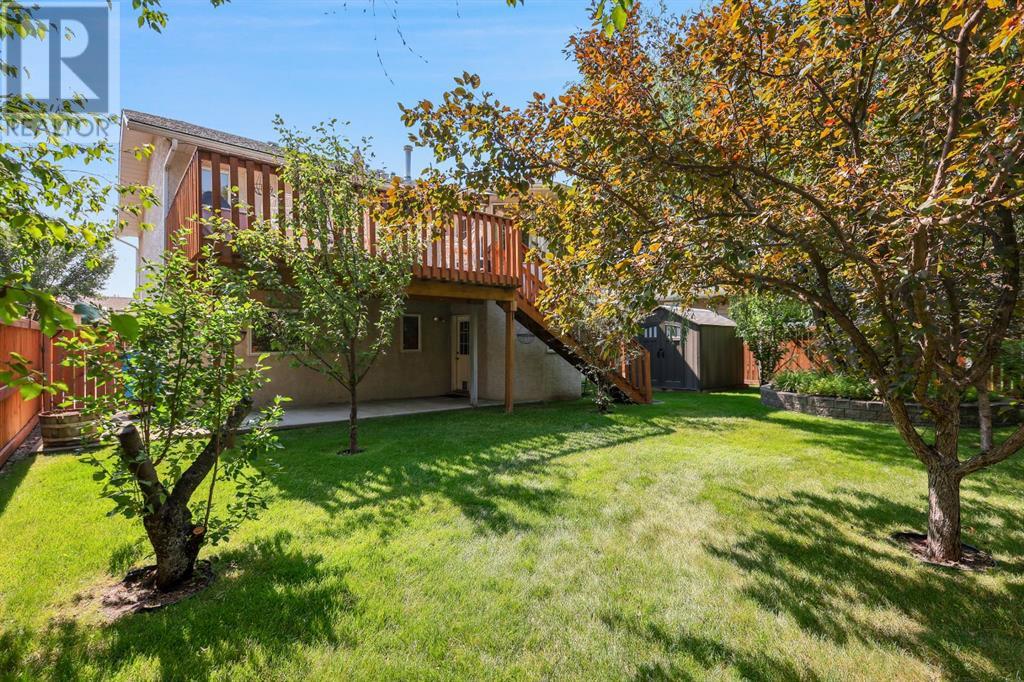LOADING
$714,900
20 Sunset Crescent, Okotoks, Alberta T1S 1M6 (27333839)
5 Bedroom
3 Bathroom
2443 sqft
Bi-Level
Fireplace
None
Forced Air
Garden Area, Landscaped
20 Sunset Crescent
Okotoks, Alberta T1S1M6
Welcome to this cheerful family home in sought after Suntree Heights! Close to school, parks, a golf course, shopping and much more! This spacious 5 bedroom, 3 bathroom WALK-OUT bi-level features 2443 square feet of ABOVE GRADE living space on a generous 6325 square foot beautifully landscaped lot! Upon entering this endearing home a large entryway leads up to an open living area SATURATED in NATURAL LIGHT! A lovely dining area includes additional windows that reveal a beautifully landscaped outdoor space. Adjacent is a large kitchen area, a sizeable breakfast nook (surrounded by a bay of windows) and a patio door leading out to an OVER-SIZED DECK looking out upon a BREATHTAKING BACK YARD OASIS! (a LARGE PATIO is also beneath the deck - accessible via the stairs to the yard or via the lower level WALK-OUT)The three bedrooms on the main include a SIZEABLE Primary Bedroom immersed in natural light, a WALK-IN CLOSET, and an open ENSUITE BATH! Two good sized bedrooms and a four piece bathroom round out the main floor!The Lower Level is just that - It is NOT a basement! It is COMPLETELY ABOVE GRADE with FULL HEIGHT (8 foot) CEILINGS and FULL SIZED WINDOWS throughout! The recreation room includes a gas burning fire place for warmth and the two additional bedrooms are especially large! (one could easily be conducive as a flex/exercise room as it accommodates a full size treadmill with ample space to spare!) A third bathroom may be found on the lower level and the laundry room is generous in size! The over-sized double garage is attached and has a side panel to support two plug ins for CHARGING ELECTRIC VEHICLES! Need a little extra storage? No problem! There are two sheds on site with an additional 200 square feet available! (but don't worry, you will hardly notice they are there...did I mention a 6325 square foot lot?)This is the home you have been waiting for! (id:50955)
Property Details
| MLS® Number | A2154222 |
| Property Type | Single Family |
| AmenitiesNearBy | Golf Course, Park, Playground, Schools, Shopping |
| CommunityFeatures | Golf Course Development |
| Features | See Remarks, Wood Windows, No Smoking Home, Gas Bbq Hookup |
| ParkingSpaceTotal | 2 |
| Plan | 9111595 |
| Structure | Deck, See Remarks |
Building
| BathroomTotal | 3 |
| BedroomsAboveGround | 3 |
| BedroomsBelowGround | 2 |
| BedroomsTotal | 5 |
| Appliances | Refrigerator, Range - Electric, Dishwasher, Window Coverings, Garage Door Opener, Washer & Dryer |
| ArchitecturalStyle | Bi-level |
| BasementDevelopment | Finished |
| BasementType | Full (finished) |
| ConstructedDate | 1992 |
| ConstructionStyleAttachment | Detached |
| CoolingType | None |
| ExteriorFinish | Stucco |
| FireplacePresent | Yes |
| FireplaceTotal | 1 |
| FlooringType | Carpeted, Hardwood, Other |
| FoundationType | Wood |
| HeatingType | Forced Air |
| SizeInterior | 2443 Sqft |
| TotalFinishedArea | 2443 Sqft |
| Type | House |
Parking
| Attached Garage | 2 |
Land
| Acreage | No |
| FenceType | Fence |
| LandAmenities | Golf Course, Park, Playground, Schools, Shopping |
| LandscapeFeatures | Garden Area, Landscaped |
| SizeDepth | 35.05 M |
| SizeFrontage | 16.9 M |
| SizeIrregular | 6325.00 |
| SizeTotal | 6325 Sqft|4,051 - 7,250 Sqft |
| SizeTotalText | 6325 Sqft|4,051 - 7,250 Sqft |
| ZoningDescription | Tn |
Rooms
| Level | Type | Length | Width | Dimensions |
|---|---|---|---|---|
| Lower Level | Recreational, Games Room | 16.92 Ft x 12.33 Ft | ||
| Lower Level | Bedroom | 11.42 Ft x 9.42 Ft | ||
| Lower Level | Bedroom | 14.25 Ft x 12.08 Ft | ||
| Lower Level | Storage | 5.00 Ft x 3.08 Ft | ||
| Lower Level | 3pc Bathroom | 10.17 Ft x 5.42 Ft | ||
| Lower Level | Laundry Room | 18.83 Ft x 10.08 Ft | ||
| Main Level | Living Room | 19.08 Ft x 12.50 Ft | ||
| Main Level | Kitchen | 11.92 Ft x 10.00 Ft | ||
| Main Level | Dining Room | 11.83 Ft x 9.42 Ft | ||
| Main Level | Breakfast | 10.08 Ft x 8.50 Ft | ||
| Main Level | Primary Bedroom | 13.42 Ft x 12.42 Ft | ||
| Main Level | Other | 6.25 Ft x 4.50 Ft | ||
| Main Level | 3pc Bathroom | 7.42 Ft x 7.08 Ft | ||
| Main Level | Bedroom | 10.83 Ft x 10.50 Ft | ||
| Main Level | Bedroom | 10.83 Ft x 10.08 Ft | ||
| Main Level | Foyer | 6.42 Ft x 3.42 Ft | ||
| Main Level | 4pc Bathroom | 7.42 Ft x 7.25 Ft |
Sheena Gamble
Real Estate Associate
- 780-678-1283
- 780-672-7761
- 780-672-7764
- [email protected]
-
Battle River Realty
4802-49 Street
Camrose, AB
T4V 1M9
Listing Courtesy of:

Century 21 Bamber Realty LTD.
1612 - 17 Avenue S.w.
Calgary, Alberta T2T 0E3
1612 - 17 Avenue S.w.
Calgary, Alberta T2T 0E3



































