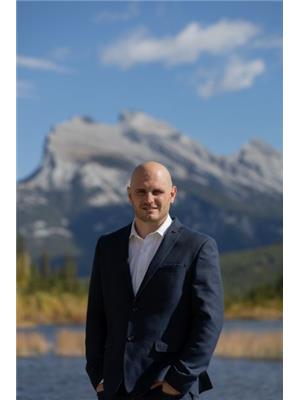Joanie Johnson
Real Estate Associate
- 780-385-1889
- 780-672-7761
- 780-672-7764
- [email protected]
-
Battle River Realty
4802-49 Street
Camrose, AB
T4V 1M9
Maintenance, Common Area Maintenance, Heat, Insurance, Parking, Property Management, Reserve Fund Contributions, Sewer, Water
$760.21 MonthlyDiscover secure, maintenance-free living in this well-maintained condominium in the heart of SilverTip's world renowned golf resort community. This spacious unit with no stairs, offers a thoughtful layout featuring 2 bedrooms, 2 bathrooms, and an open-concept living room, dining area, and kitchen. Enjoy the serene setting as this unit backs onto a wildlife corridor, with beautiful views of the Three Sisters from two large private decks. Additional conveniences include two titled underground parking stalls accessed via a heated driveway, secure storage lockers, and proximity to many walking trails and the new Catholic Church. Not to mention the quick access off the highway! Don't miss out, book a viewing and come see this unit for yourself! (id:50955)
| MLS® Number | A2160409 |
| Property Type | Single Family |
| Community Name | Silvertip |
| AmenitiesNearBy | Golf Course, Park, Playground, Schools, Water Nearby |
| CommunityFeatures | Golf Course Development, Lake Privileges, Fishing, Pets Allowed |
| ParkingSpaceTotal | 2 |
| Plan | 0010164 |
| Structure | Deck |
| BathroomTotal | 2 |
| BedroomsAboveGround | 2 |
| BedroomsTotal | 2 |
| Appliances | Refrigerator, Stove, Microwave, Window Coverings, Washer & Dryer |
| ConstructedDate | 2000 |
| ConstructionMaterial | Wood Frame |
| ConstructionStyleAttachment | Attached |
| CoolingType | None |
| FireplacePresent | Yes |
| FireplaceTotal | 1 |
| FlooringType | Carpeted, Ceramic Tile |
| HeatingType | Hot Water, In Floor Heating |
| StoriesTotal | 3 |
| SizeInterior | 1490 Sqft |
| TotalFinishedArea | 1490 Sqft |
| Type | Apartment |
| Acreage | No |
| LandAmenities | Golf Course, Park, Playground, Schools, Water Nearby |
| SizeTotalText | Unknown |
| ZoningDescription | R3 |
| Level | Type | Length | Width | Dimensions |
|---|---|---|---|---|
| Main Level | 3pc Bathroom | 8.67 Ft x 5.00 Ft | ||
| Main Level | 5pc Bathroom | 11.50 Ft x 8.50 Ft | ||
| Main Level | Primary Bedroom | 12.50 Ft x 12.50 Ft | ||
| Main Level | Bedroom | 13.17 Ft x 9.67 Ft |


