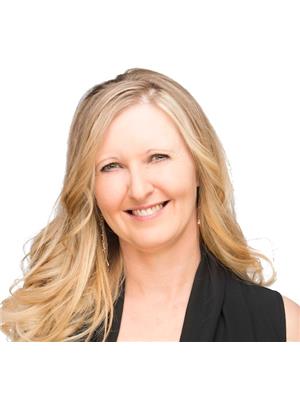Amy Ripley
- 780-881-7282
- 780-672-7761
- 780-672-7764
- [email protected]
-
Battle River Realty
4802-49 Street
Camrose, AB
T4V 1M9
This property is home to one of the most scenic settings in Lake Country. Complete with a modern Park Model home that features a well decorated atmosphere and vaulted ceilings. Enjoy your days on a south facing tiered deck and gazebo area. The grounds are park like with a bath shower house and guest accommodations for weekend visitors or summer company. Enjoy quiet evenings around the firepit. There is ample room for storage with a variety of sheds. The fully fenced 1/2 acre lot gives you piece of mind for pets and children that may wish to explore! Lots of room to garden if that is your thing. The boat launch and day use area is just around the corner. This property is the apex of lake life, fully developed, a private owners residence, room for guests, room for RV's, ideal for fun times or a private retreat where you can find some peace and quiet. Family fun will look much different when you choose lake life! (id:50955)
| MLS® Number | E4394632 |
| Property Type | Single Family |
| Neigbourhood | Birchwood Estates |
| AmenitiesNearBy | Golf Course, Playground |
| CommunityFeatures | Lake Privileges, Fishing |
| Features | Private Setting, Corner Site, No Smoking Home, Recreational |
| Structure | Deck, Fire Pit, Porch |
| WaterFrontType | Waterfront On Pond |
| BathroomTotal | 2 |
| BedroomsTotal | 1 |
| Amenities | Vinyl Windows |
| Appliances | Dryer, Furniture, Refrigerator, Gas Stove(s), See Remarks |
| ArchitecturalStyle | Bungalow |
| BasementType | None |
| CeilingType | Vaulted |
| ConstructedDate | 2010 |
| HeatingType | Forced Air |
| StoriesTotal | 1 |
| SizeInterior | 559.7233 Sqft |
| Type | Manufactured Home |
| Oversize | |
| RV |
| AccessType | Boat Access |
| Acreage | No |
| FenceType | Fence |
| LandAmenities | Golf Course, Playground |
| SizeIrregular | 0.54 |
| SizeTotal | 0.54 Ac |
| SizeTotalText | 0.54 Ac |
| SurfaceWater | Lake |
| Level | Type | Length | Width | Dimensions |
|---|---|---|---|---|
| Main Level | Living Room | 3.72 m | 3.66 m | 3.72 m x 3.66 m |
| Main Level | Dining Room | Measurements not available | ||
| Main Level | Kitchen | 3.8 m | 3.66 m | 3.8 m x 3.66 m |
| Main Level | Primary Bedroom | 2.94 m | 2.78 m | 2.94 m x 2.78 m |

