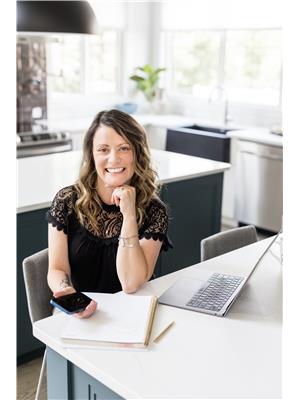Joanie Johnson
Real Estate Associate
- 780-385-1889
- 780-672-7761
- 780-672-7764
- [email protected]
-
Battle River Realty
4802-49 Street
Camrose, AB
T4V 1M9
What if you could have it all? The serenity of the countryside and the convenience of city life close by. Welcome home to peace, tranquility and nature in Bilby Heights. Your fully fenced, treed yard, is set up for the gardening enthusiast and outdoor entertainer, and youll be living in luxury in your custom-built bungalow with all the upgrades you need. Upon entering, you will appreciate the separate mudroom and easy access to bring groceries directly to your oversized pantry, for all your kitchen tools. Your kitchen is the perfect place for your gourmet creations with enough room to be surrounded by friends and family. Retreat at night to the comfort of your primary bedroom, complete with a spa-like ensuite. Your downstairs, with an additional living room, large windows, 3 oversized bedrooms, a full bathroom, and a wood-burning stove, will be a cozy retreat on cold winter nights. What about your projects? The triple garage with separate shop and full bath is the hobbyist's dream! (id:50955)
| MLS® Number | E4396426 |
| Property Type | Single Family |
| Neigbourhood | Bilby Heights |
| Features | Private Setting, Treed, See Remarks, Park/reserve, No Smoking Home |
| Structure | Deck, Fire Pit, Porch, Greenhouse |
| BathroomTotal | 3 |
| BedroomsTotal | 4 |
| Amenities | Ceiling - 9ft |
| Appliances | Dishwasher, Dryer, Microwave Range Hood Combo, Refrigerator, Stove, Central Vacuum, Washer |
| ArchitecturalStyle | Bungalow |
| BasementDevelopment | Finished |
| BasementType | Full (finished) |
| ConstructedDate | 2012 |
| ConstructionStyleAttachment | Detached |
| FireProtection | Smoke Detectors |
| FireplaceFuel | Wood |
| FireplacePresent | Yes |
| FireplaceType | Woodstove |
| HalfBathTotal | 1 |
| HeatingType | Forced Air |
| StoriesTotal | 1 |
| SizeInterior | 1517.1732 Sqft |
| Type | House |
| RV | |
| Detached Garage |
| AccessType | Boat Access |
| Acreage | Yes |
| FenceType | Fence |
| SizeIrregular | 2.2 |
| SizeTotal | 2.2 Ac |
| SizeTotalText | 2.2 Ac |
| Level | Type | Length | Width | Dimensions |
|---|---|---|---|---|
| Basement | Family Room | 5.31 m | 5.31 m x Measurements not available | |
| Basement | Bedroom 2 | 4.06 m | 4.06 m x Measurements not available | |
| Basement | Bedroom 3 | 3.28 m | 3.28 m x Measurements not available | |
| Basement | Bedroom 4 | 4.04 m | 4.42 m | 4.04 m x 4.42 m |
| Basement | Utility Room | 2.9 m | 2.9 m x Measurements not available | |
| Main Level | Living Room | 3.45 m | 3.45 m x Measurements not available | |
| Main Level | Dining Room | 2.9 m | 2.9 m x Measurements not available | |
| Main Level | Kitchen | 3.68 m | 3.68 m x Measurements not available | |
| Main Level | Primary Bedroom | 3.94 m | 3.94 m x Measurements not available | |
| Main Level | Mud Room | 1.7 m | 1.7 m x Measurements not available | |
| Main Level | Pantry | 3.25 m | 1.65 m | 3.25 m x 1.65 m |

