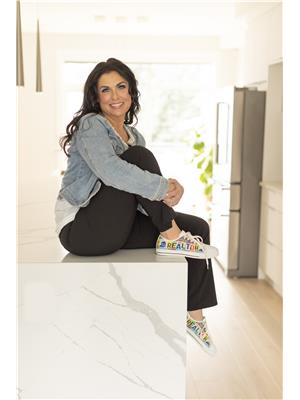Joanie Johnson
Realtor®
- 780-385-1889
- 780-672-7761
- 780-672-7764
- [email protected]
-
Battle River Realty
4802-49 Street
Camrose, AB
T4V 1M9
Maintenance, Exterior Maintenance, Heat, Insurance, Common Area Maintenance, Landscaping, Other, See Remarks, Property Management, Water
$381.55 Monthly**Charming 1 Bedroom + Den Condo in Serene Devon** Discover your new home in the heart of Devon! This freshly painted condo offers an ideal mix of comfort and convenience. Bright and airy, the open kitchen features neutral colors, providing a warm and inviting ambiance throughout the space. The den can serve as a second bedroom or home office, adding versatility to your living arrangement. Enjoy the large North-facing patio, perfect for relaxation. This condo also boasts the convenience of in-suite laundry, making everyday living even easier. Located within walking distance to shopping, parks, scenic walking paths, and the beautiful North Saskatchewan River, this home offers a lifestyle of ease and accessibility.Key features include: Elevator access, Heated underground parking with an oversized storage cage, In-suite laundry, and aiir conditioning roughed in. Experience condo living in a tranquil setting, away from the hustle of the city. Dont miss your chance to call this your home! (id:50955)
| MLS® Number | E4409228 |
| Property Type | Single Family |
| Neigbourhood | Devon |
| AmenitiesNearBy | Airport, Park, Golf Course, Playground, Schools, Shopping, Ski Hill |
| Features | No Animal Home, No Smoking Home |
| Structure | Patio(s) |
| BathroomTotal | 1 |
| BedroomsTotal | 1 |
| Amenities | Vinyl Windows |
| Appliances | Dishwasher, Microwave Range Hood Combo, Refrigerator, Washer/dryer Stack-up, Stove |
| BasementType | None |
| ConstructedDate | 2017 |
| FireProtection | Smoke Detectors, Sprinkler System-fire |
| HeatingType | Hot Water Radiator Heat |
| SizeInterior | 711.3868 Sqft |
| Type | Apartment |
| Heated Garage | |
| Parkade | |
| Underground |
| Acreage | No |
| LandAmenities | Airport, Park, Golf Course, Playground, Schools, Shopping, Ski Hill |
| Level | Type | Length | Width | Dimensions |
|---|---|---|---|---|
| Main Level | Living Room | 3.84 m | 3.32 m | 3.84 m x 3.32 m |
| Main Level | Dining Room | 2.3 m | 1.65 m | 2.3 m x 1.65 m |
| Main Level | Kitchen | 2.58 m | 2.65 m | 2.58 m x 2.65 m |
| Main Level | Den | 2.92 m | 2.94 m | 2.92 m x 2.94 m |
| Main Level | Primary Bedroom | 4.6 m | 3.21 m | 4.6 m x 3.21 m |

